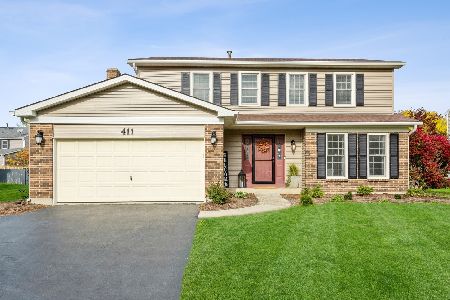1489 Cortland Drive, Naperville, Illinois 60565
$565,000
|
Sold
|
|
| Status: | Closed |
| Sqft: | 2,500 |
| Cost/Sqft: | $220 |
| Beds: | 4 |
| Baths: | 3 |
| Year Built: | 1978 |
| Property Taxes: | $8,709 |
| Days On Market: | 1054 |
| Lot Size: | 0,00 |
Description
**HIGHEST & BEST DUE BY 5/1/2023 AT 12 PM**This beautifully updated 4-bedroom home, situated on a corner lot, has been fully rehabbed and is perfect for your needs and is an ideal choice for you!! As you enter the home, the first floor boasts brand new luxury planks all the way up to the stair that lead to the second floor, featuring newly installed silver birch gray carpet. The kitchen has been updated with beautiful white quartz countertops adorned with gray vining, a classic white subway tile backsplash, and a stainless steel appliances package that is sure to elevate the cooking experience for any cooking enthusiast. The open kitchen connects to the family room, making it perfect for entertaining or everyday activities. The primary suite is generously sized and has a walk-in closet with built-in cabinetry, leading to a private full bath. In addition to the partially finished basement providing additional living space, the unfinished area offers ample storage for seasonal items. You'll love spending time on the deck overlooking the professionally manicured yard, which offers plenty of space for outdoor activities and along with a playset. The deck is a great spot to enjoy a cold lemonade on a hot summer day while tending to your garden or hosting a BBQ. The property is located in the highly acclaimed Naperville-Indian Prairie district 204, close to shopping, restaurants, schools, and parks. The school bus conveniently stops right by the home.
Property Specifics
| Single Family | |
| — | |
| — | |
| 1978 | |
| — | |
| — | |
| No | |
| — |
| Du Page | |
| Westglen | |
| 0 / Not Applicable | |
| — | |
| — | |
| — | |
| 11723661 | |
| 0725403025 |
Nearby Schools
| NAME: | DISTRICT: | DISTANCE: | |
|---|---|---|---|
|
Grade School
Owen Elementary School |
204 | — | |
|
Middle School
Still Middle School |
204 | Not in DB | |
|
High School
Waubonsie Valley High School |
204 | Not in DB | |
Property History
| DATE: | EVENT: | PRICE: | SOURCE: |
|---|---|---|---|
| 21 Oct, 2009 | Sold | $320,000 | MRED MLS |
| 30 Aug, 2009 | Under contract | $319,000 | MRED MLS |
| 28 Jul, 2009 | Listed for sale | $319,000 | MRED MLS |
| 26 May, 2023 | Sold | $565,000 | MRED MLS |
| 1 May, 2023 | Under contract | $549,000 | MRED MLS |
| 11 Apr, 2023 | Listed for sale | $574,500 | MRED MLS |
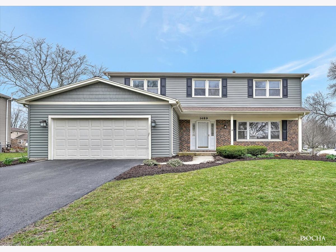
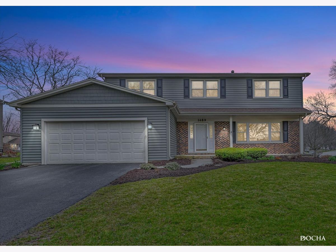
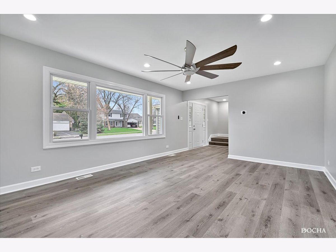
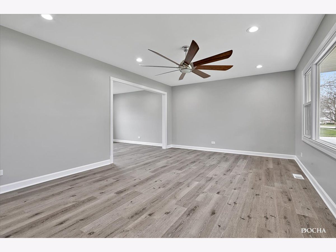
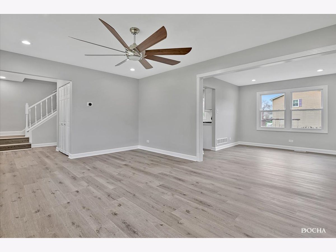
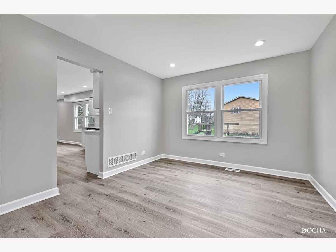
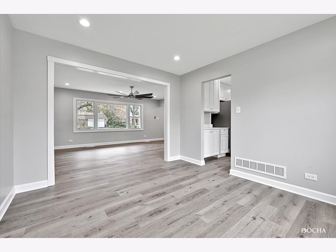
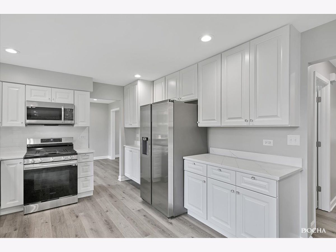
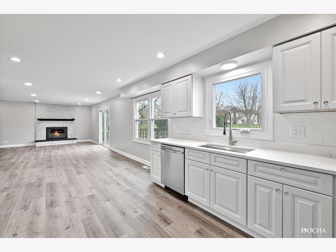
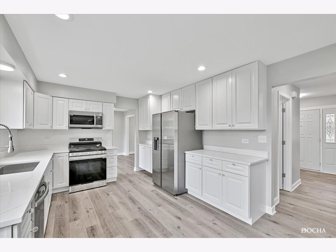
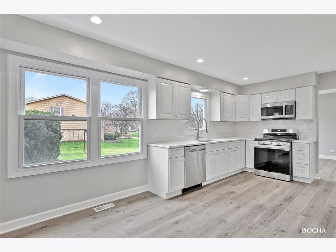
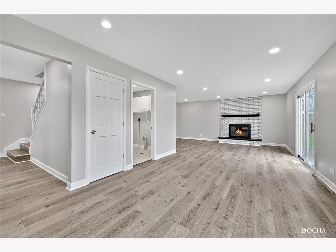
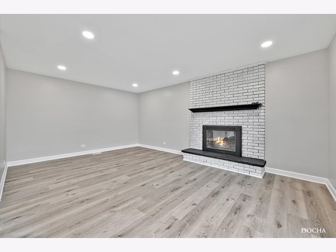
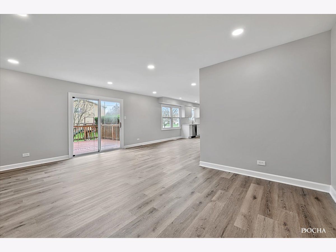
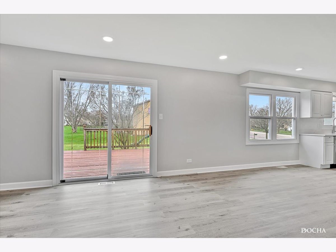
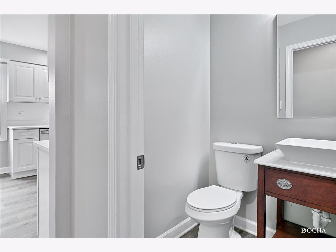
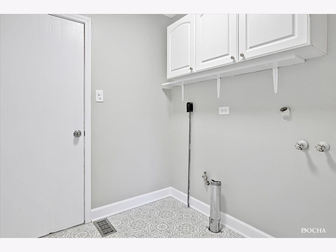
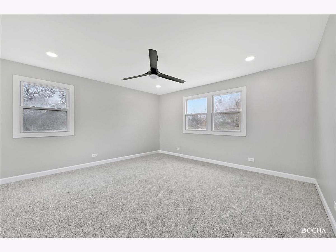
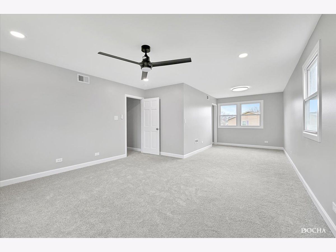
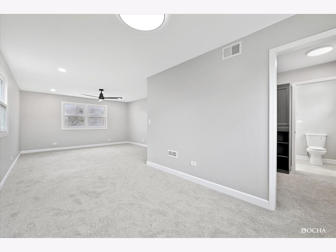
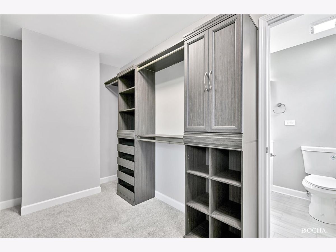
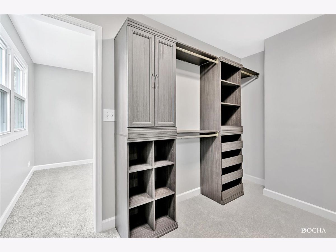
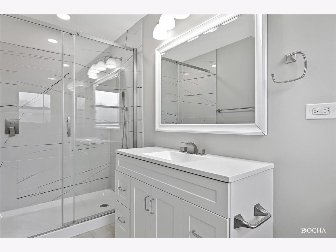
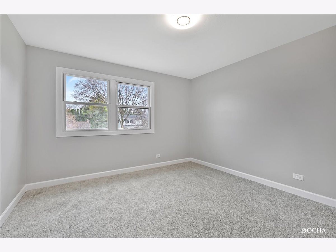
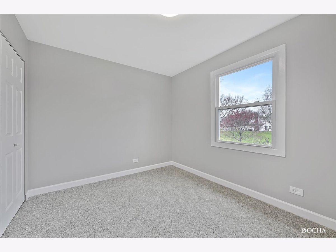
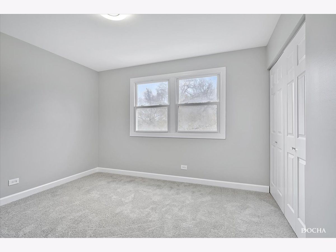
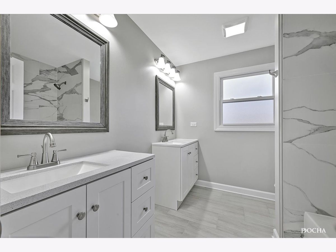
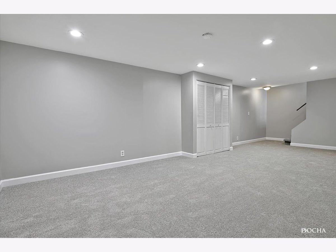
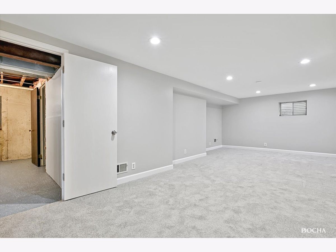
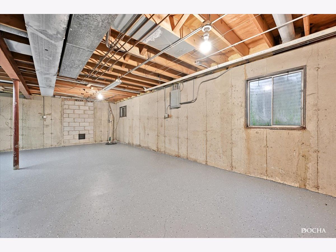
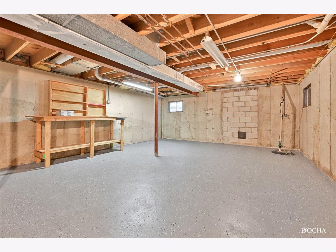
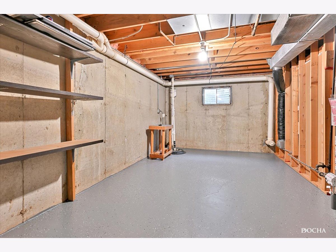
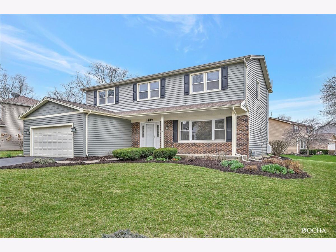
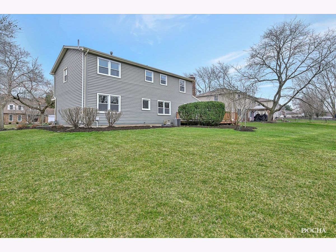
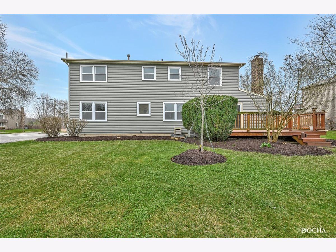
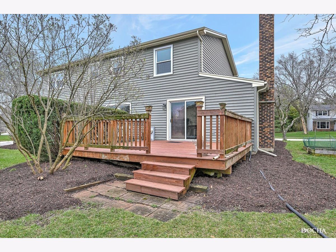
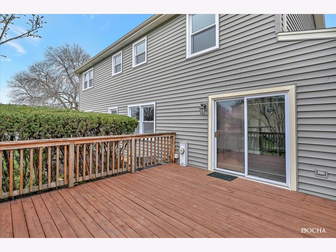
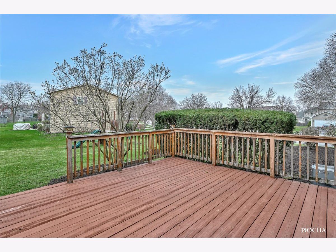
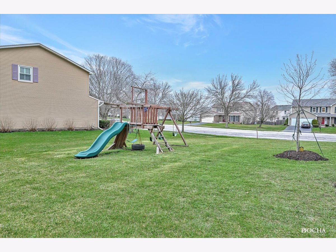
Room Specifics
Total Bedrooms: 4
Bedrooms Above Ground: 4
Bedrooms Below Ground: 0
Dimensions: —
Floor Type: —
Dimensions: —
Floor Type: —
Dimensions: —
Floor Type: —
Full Bathrooms: 3
Bathroom Amenities: Separate Shower,Double Sink,Soaking Tub
Bathroom in Basement: 0
Rooms: —
Basement Description: Partially Finished,Egress Window,Storage Space
Other Specifics
| 2 | |
| — | |
| Asphalt | |
| — | |
| — | |
| 91X148X106X125 | |
| — | |
| — | |
| — | |
| — | |
| Not in DB | |
| — | |
| — | |
| — | |
| — |
Tax History
| Year | Property Taxes |
|---|---|
| 2009 | $6,786 |
| 2023 | $8,709 |
Contact Agent
Nearby Similar Homes
Nearby Sold Comparables
Contact Agent
Listing Provided By
Keller Williams Infinity



