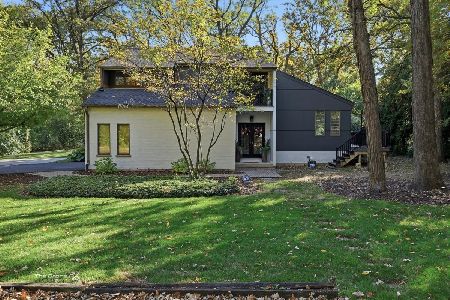1489 Mccormick Place, Wheaton, Illinois 60189
$400,000
|
Sold
|
|
| Status: | Closed |
| Sqft: | 2,298 |
| Cost/Sqft: | $174 |
| Beds: | 4 |
| Baths: | 3 |
| Year Built: | 1979 |
| Property Taxes: | $9,338 |
| Days On Market: | 3003 |
| Lot Size: | 0,26 |
Description
1489 McCormick Place offers three finished levels of interior living space and beautiful exterior destinations for relaxation and entertaining. Inside, warm hardwood floors lend an elegant backdrop to the welcoming and spacious rooms throughout the residence. The expansive dining, kitchen and family rooms feature an open floorplan layout that spans the back of the home while the gracious living room features sunny front yard views. A large master bedroom with ensuite bath joins three additional bedrooms, all with ample closet storage, on the private second floor. Your living space extends into the finished basement with large recreation room and workshop. The delightful screened porch and large deck overlook the lovely back yard, and there is ample opportunity for 'front yard' socialization and play on this private street, as well. The beauty of neighboring Belleau Woods Forest Preserve and Cantigny Park is close at-hand while remaining convenient to all area amenities and schools!
Property Specifics
| Single Family | |
| — | |
| Traditional | |
| 1979 | |
| Partial | |
| — | |
| No | |
| 0.26 |
| Du Page | |
| — | |
| 0 / Not Applicable | |
| None | |
| Lake Michigan | |
| Public Sewer | |
| 09795524 | |
| 0519305006 |
Nearby Schools
| NAME: | DISTRICT: | DISTANCE: | |
|---|---|---|---|
|
Grade School
Madison Elementary School |
200 | — | |
|
Middle School
Edison Middle School |
200 | Not in DB | |
|
High School
Wheaton Warrenville South H S |
200 | Not in DB | |
Property History
| DATE: | EVENT: | PRICE: | SOURCE: |
|---|---|---|---|
| 11 Jan, 2018 | Sold | $400,000 | MRED MLS |
| 10 Nov, 2017 | Under contract | $400,000 | MRED MLS |
| 7 Nov, 2017 | Listed for sale | $400,000 | MRED MLS |
Room Specifics
Total Bedrooms: 4
Bedrooms Above Ground: 4
Bedrooms Below Ground: 0
Dimensions: —
Floor Type: Carpet
Dimensions: —
Floor Type: Carpet
Dimensions: —
Floor Type: Carpet
Full Bathrooms: 3
Bathroom Amenities: Separate Shower
Bathroom in Basement: 0
Rooms: Recreation Room,Workshop,Walk In Closet,Screened Porch
Basement Description: Finished
Other Specifics
| 2 | |
| — | |
| Concrete | |
| Deck, Porch, Porch Screened | |
| Fenced Yard | |
| 76X147 | |
| Finished,Pull Down Stair | |
| Full | |
| Hardwood Floors, First Floor Laundry | |
| Range, Microwave, Dishwasher, Refrigerator, Washer, Dryer, Disposal, Stainless Steel Appliance(s) | |
| Not in DB | |
| Sidewalks, Street Lights, Street Paved | |
| — | |
| — | |
| Gas Log, Gas Starter |
Tax History
| Year | Property Taxes |
|---|---|
| 2018 | $9,338 |
Contact Agent
Nearby Similar Homes
Nearby Sold Comparables
Contact Agent
Listing Provided By
Keller Williams Premiere Properties





