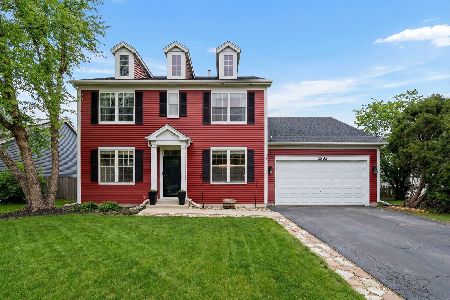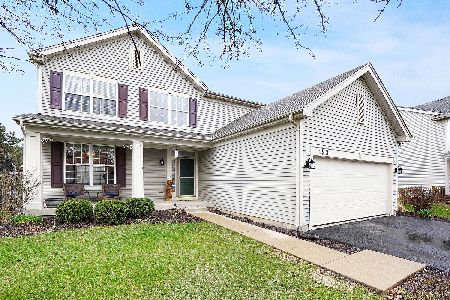1489 Somerfield Drive, Bolingbrook, Illinois 60490
$352,000
|
Sold
|
|
| Status: | Closed |
| Sqft: | 3,046 |
| Cost/Sqft: | $120 |
| Beds: | 4 |
| Baths: | 4 |
| Year Built: | 2000 |
| Property Taxes: | $9,573 |
| Days On Market: | 3706 |
| Lot Size: | 0,25 |
Description
Wonderful Home Located in Somerfield. Over 3000 SQ FT of Living Area Within Plainfield School District 202. Welcome to Your 2-Story Foyer and Freshly Painted Home. 1st Floor Office/Den with Built-In Bookshelves. 4 Bedrooms/3.5 Bathrooms Plus Additional 5th Bedroom and Bonus Room in Finished Basement. 2nd Level Laundry Room. Master Bedroom With Huge Walk-In-Closet. Hardwood Throughout home. Kitchen With Very Spacious Eat-In Area with Granite Countertops and Stainless Appliances. Appliances Are Covered By 1 Year Warranty. Big Backyard With Patio and Tons of Space for Entertaining with Very Nice View of Pond Plus Mature Grape, Pear and Apple Trees. Finished Basement Has New Carpet and Finished Crawl Space for Additional Storage. New Water Heater, Roof, Sump Pump with Battery Backup. Bring Your Buyers. They Will Fall In Love!
Property Specifics
| Single Family | |
| — | |
| — | |
| 2000 | |
| Partial | |
| — | |
| No | |
| 0.25 |
| Will | |
| Somerfield | |
| 75 / Quarterly | |
| None | |
| Lake Michigan | |
| Public Sewer | |
| 09111451 | |
| 1202194030250000 |
Property History
| DATE: | EVENT: | PRICE: | SOURCE: |
|---|---|---|---|
| 16 Feb, 2016 | Sold | $352,000 | MRED MLS |
| 15 Jan, 2016 | Under contract | $365,000 | MRED MLS |
| 7 Jan, 2016 | Listed for sale | $365,000 | MRED MLS |
Room Specifics
Total Bedrooms: 5
Bedrooms Above Ground: 4
Bedrooms Below Ground: 1
Dimensions: —
Floor Type: Hardwood
Dimensions: —
Floor Type: Hardwood
Dimensions: —
Floor Type: Hardwood
Dimensions: —
Floor Type: —
Full Bathrooms: 4
Bathroom Amenities: Separate Shower,Double Sink
Bathroom in Basement: 1
Rooms: Bonus Room,Bedroom 5,Den,Eating Area,Walk In Closet
Basement Description: Partially Finished,Crawl
Other Specifics
| 3 | |
| — | |
| Asphalt | |
| Patio, Porch | |
| — | |
| 75X127X96X128 | |
| — | |
| Full | |
| Hardwood Floors, Wood Laminate Floors, Second Floor Laundry | |
| Range, Microwave, Dishwasher, Refrigerator, Washer, Dryer, Stainless Steel Appliance(s) | |
| Not in DB | |
| — | |
| — | |
| — | |
| Gas Starter |
Tax History
| Year | Property Taxes |
|---|---|
| 2016 | $9,573 |
Contact Agent
Nearby Similar Homes
Nearby Sold Comparables
Contact Agent
Listing Provided By
Baird & Warner







