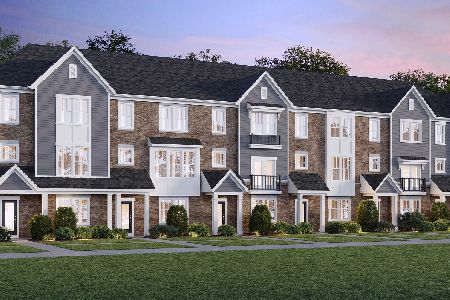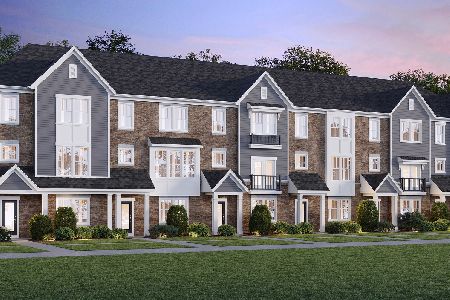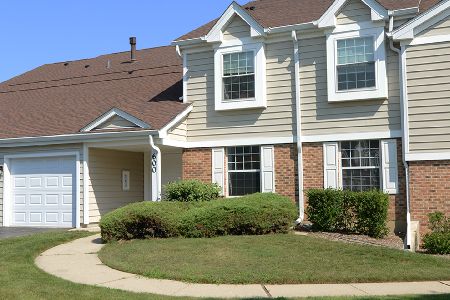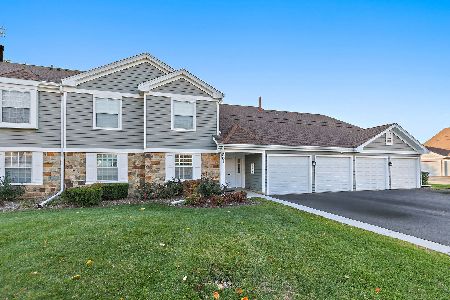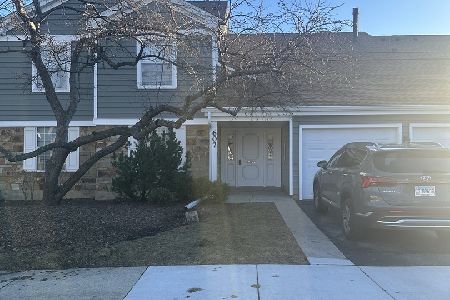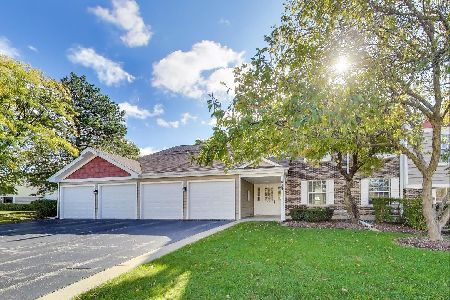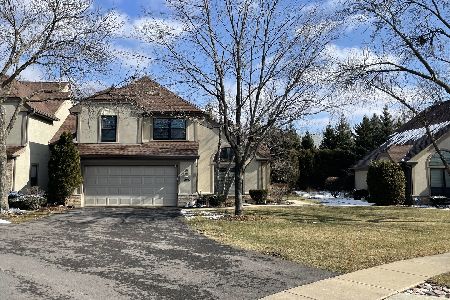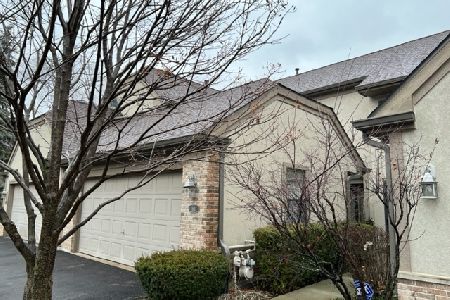149 Chatsworth Circle, Schaumburg, Illinois 60194
$235,000
|
Sold
|
|
| Status: | Closed |
| Sqft: | 1,730 |
| Cost/Sqft: | $150 |
| Beds: | 3 |
| Baths: | 3 |
| Year Built: | 1985 |
| Property Taxes: | $2,466 |
| Days On Market: | 5499 |
| Lot Size: | 0,00 |
Description
Sharp, Sundrenched Townhome Features Soaring Ceilings And Open Flowing Floor Plan. Freshly Painted And New-Neutral Carpeting Throughout! Great Eat-In Kitchen Overlooks The Peaceful-Wooded Private Backyard With Oversized Patio. Family Room Features A Focal Point Fireplace. Formal Living Room And Dining Room W/Vaulted Ceilings. Master Suite W/Walk-In Closet, Private Bath W/Dual Sinks! 2nd Fl. Laundry! Big Bdrms! NICE
Property Specifics
| Condos/Townhomes | |
| — | |
| — | |
| 1985 | |
| None | |
| — | |
| No | |
| — |
| Cook | |
| Ashton Park | |
| 200 / Monthly | |
| Insurance,Lawn Care,Scavenger,Snow Removal | |
| Lake Michigan | |
| Public Sewer | |
| 07701188 | |
| 07231060140000 |
Nearby Schools
| NAME: | DISTRICT: | DISTANCE: | |
|---|---|---|---|
|
Grade School
Everett Dirksen Elementary Schoo |
54 | — | |
|
Middle School
Robert Frost Junior High School |
54 | Not in DB | |
|
High School
J B Conant High School |
211 | Not in DB | |
Property History
| DATE: | EVENT: | PRICE: | SOURCE: |
|---|---|---|---|
| 7 Feb, 2011 | Sold | $235,000 | MRED MLS |
| 23 Jan, 2011 | Under contract | $259,000 | MRED MLS |
| 3 Jan, 2011 | Listed for sale | $259,000 | MRED MLS |
Room Specifics
Total Bedrooms: 3
Bedrooms Above Ground: 3
Bedrooms Below Ground: 0
Dimensions: —
Floor Type: Carpet
Dimensions: —
Floor Type: Carpet
Full Bathrooms: 3
Bathroom Amenities: Double Sink,Soaking Tub
Bathroom in Basement: 0
Rooms: Eating Area
Basement Description: Slab
Other Specifics
| 2 | |
| Concrete Perimeter | |
| Asphalt | |
| Patio | |
| — | |
| 3297 SQ. FEET | |
| — | |
| Full | |
| Vaulted/Cathedral Ceilings, Skylight(s), Second Floor Laundry | |
| Range, Microwave, Dishwasher, Refrigerator, Washer, Dryer | |
| Not in DB | |
| — | |
| — | |
| Park | |
| Gas Log, Gas Starter |
Tax History
| Year | Property Taxes |
|---|---|
| 2011 | $2,466 |
Contact Agent
Nearby Similar Homes
Nearby Sold Comparables
Contact Agent
Listing Provided By
Century 21 American Sketchbook

