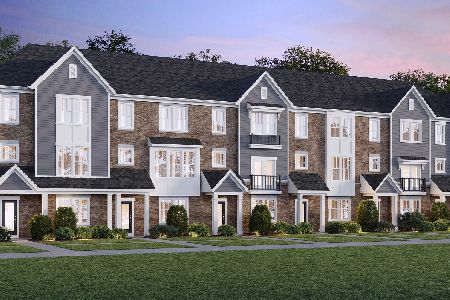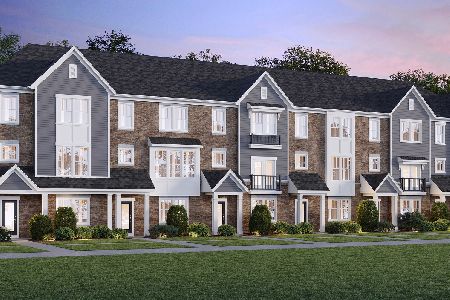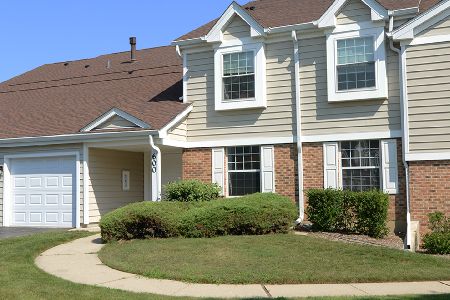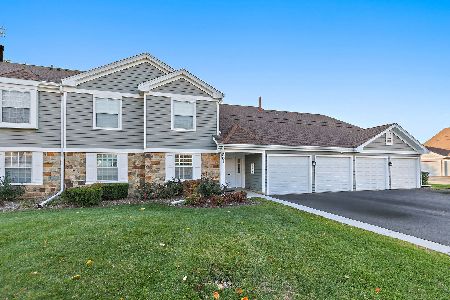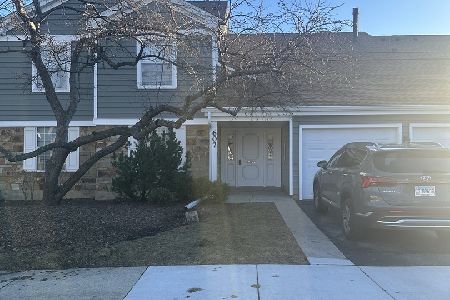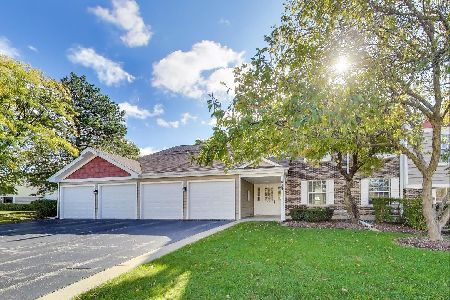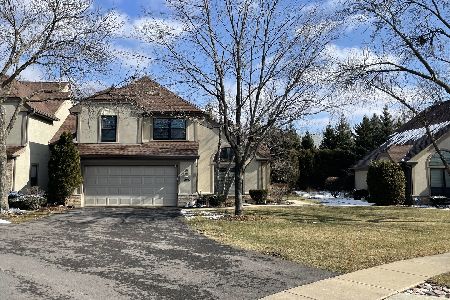147 Chatsworth Circle, Schaumburg, Illinois 60194
$259,900
|
Sold
|
|
| Status: | Closed |
| Sqft: | 2,012 |
| Cost/Sqft: | $129 |
| Beds: | 3 |
| Baths: | 3 |
| Year Built: | 1987 |
| Property Taxes: | $2,527 |
| Days On Market: | 4271 |
| Lot Size: | 0,00 |
Description
PRICED TO SELL! AMAZING END UNIT W/OPEN FLOOOR PLAN & GREAT LOCATION! SOARING VAULTED CEILINGS IN LR & FORMAL DR! FR W/CERAMIC SURROUND GAS FP * ACCESS TO DOUBLE SIZE PATIO! MSTR STE W/CATHEDRAL CLNGS, WIC, DUAL SINKS & LARGE SOAKING TUB! SPACIOUS KIT W/ALL APPLS & EATING AREA. MANY RMS FRESHLY PAINTED! 1ST FLR LAUNDRY INCL WASHER & DRYER! UPDTD FURNACE! CLOSE TO DOWNTOWN SCHAUMBURG, BIKE TRLS & NATURE CENTER
Property Specifics
| Condos/Townhomes | |
| 2 | |
| — | |
| 1987 | |
| None | |
| BERKSHIRE | |
| No | |
| — |
| Cook | |
| Ashton Park | |
| 221 / Monthly | |
| Insurance,Exterior Maintenance,Lawn Care,Snow Removal | |
| Public | |
| Public Sewer | |
| 08617291 | |
| 07231060150000 |
Nearby Schools
| NAME: | DISTRICT: | DISTANCE: | |
|---|---|---|---|
|
Grade School
Dirksen Elementary School |
54 | — | |
|
Middle School
Robert Frost Junior High School |
54 | Not in DB | |
|
High School
J B Conant High School |
211 | Not in DB | |
Property History
| DATE: | EVENT: | PRICE: | SOURCE: |
|---|---|---|---|
| 7 Jul, 2014 | Sold | $259,900 | MRED MLS |
| 23 May, 2014 | Under contract | $259,900 | MRED MLS |
| 16 May, 2014 | Listed for sale | $259,900 | MRED MLS |
| 30 Sep, 2019 | Sold | $343,000 | MRED MLS |
| 19 Aug, 2019 | Under contract | $343,000 | MRED MLS |
| 17 Aug, 2019 | Listed for sale | $343,000 | MRED MLS |
| 6 Apr, 2023 | Sold | $436,000 | MRED MLS |
| 3 Mar, 2023 | Under contract | $429,900 | MRED MLS |
| 25 Feb, 2023 | Listed for sale | $429,900 | MRED MLS |
Room Specifics
Total Bedrooms: 3
Bedrooms Above Ground: 3
Bedrooms Below Ground: 0
Dimensions: —
Floor Type: Carpet
Dimensions: —
Floor Type: Carpet
Full Bathrooms: 3
Bathroom Amenities: Separate Shower,Double Sink,Soaking Tub
Bathroom in Basement: 0
Rooms: Eating Area
Basement Description: Crawl
Other Specifics
| 2 | |
| Concrete Perimeter | |
| Asphalt | |
| Patio, Storms/Screens, End Unit | |
| Common Grounds | |
| PER SURVEY | |
| — | |
| Full | |
| Vaulted/Cathedral Ceilings, Laundry Hook-Up in Unit | |
| Range, Dishwasher, Refrigerator, Washer, Dryer, Disposal | |
| Not in DB | |
| — | |
| — | |
| — | |
| Wood Burning, Attached Fireplace Doors/Screen, Gas Log, Gas Starter |
Tax History
| Year | Property Taxes |
|---|---|
| 2014 | $2,527 |
| 2019 | $6,491 |
| 2023 | $7,139 |
Contact Agent
Nearby Similar Homes
Nearby Sold Comparables
Contact Agent
Listing Provided By
RE/MAX Suburban

