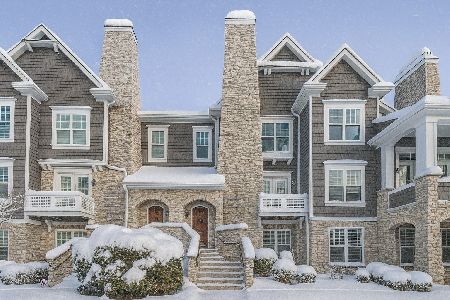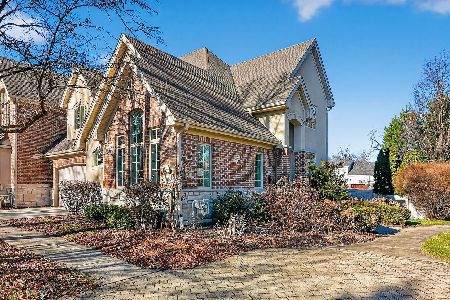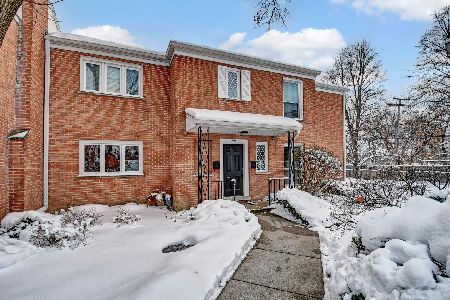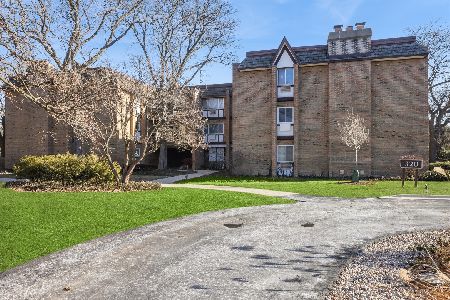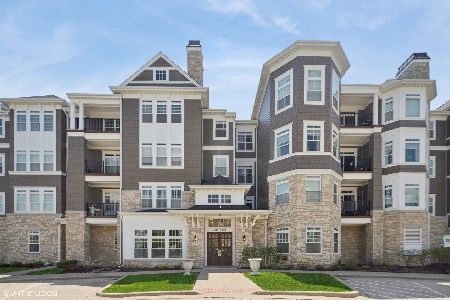149 Kennedy Lane, Hinsdale, Illinois 60521
$495,000
|
Sold
|
|
| Status: | Closed |
| Sqft: | 1,833 |
| Cost/Sqft: | $286 |
| Beds: | 2 |
| Baths: | 3 |
| Year Built: | 2015 |
| Property Taxes: | $4,988 |
| Days On Market: | 2724 |
| Lot Size: | 0,00 |
Description
Motivated seller!!! Corner end unit with sun drenched South Western exposure. This prestigious Hamptons of Hinsdale unit offers over $30,000 in upgrades! Well appointed kitchen w/ custom premium finish soft close cabinetry, granite tops, island w/seating, recessed lighting and stainless appliances, Breakfast room with access to balcony.Fabulous oversized windows in living room dining room combo, remote start gas fireplace w/marble surround. Master suite has large walk-in closet w/extensive California closet system. Second en suite bedroom and walk-in closet. 5 inch plank hardwood floors & crown molding throughout. Custom window treatments, nice size laundry room with cabinetry. 1 car heated garage space #12 with one of the largest storage unit. Great party room with fireplace and kitchenette located off lobby. Hinsdale schools, walk to Elm, steps to Central!
Property Specifics
| Condos/Townhomes | |
| 3 | |
| — | |
| 2015 | |
| None | |
| OXFORD | |
| No | |
| — |
| Du Page | |
| Hamptons Of Hinsdale | |
| 516 / Monthly | |
| Water,Insurance,Clubhouse,Exterior Maintenance,Lawn Care,Scavenger,Snow Removal | |
| Lake Michigan | |
| Public Sewer | |
| 10039364 | |
| 0913114009 |
Nearby Schools
| NAME: | DISTRICT: | DISTANCE: | |
|---|---|---|---|
|
Grade School
Elm Elementary School |
181 | — | |
|
Middle School
Hinsdale Middle School |
181 | Not in DB | |
|
High School
Hinsdale Central High School |
86 | Not in DB | |
Property History
| DATE: | EVENT: | PRICE: | SOURCE: |
|---|---|---|---|
| 18 Sep, 2019 | Sold | $495,000 | MRED MLS |
| 17 Jul, 2019 | Under contract | $525,000 | MRED MLS |
| — | Last price change | $534,900 | MRED MLS |
| 2 Aug, 2018 | Listed for sale | $624,000 | MRED MLS |
Room Specifics
Total Bedrooms: 2
Bedrooms Above Ground: 2
Bedrooms Below Ground: 0
Dimensions: —
Floor Type: Hardwood
Full Bathrooms: 3
Bathroom Amenities: Separate Shower,Double Sink,Soaking Tub
Bathroom in Basement: 0
Rooms: Breakfast Room
Basement Description: None
Other Specifics
| 1 | |
| — | |
| — | |
| Balcony, Storms/Screens, End Unit | |
| Common Grounds,Landscaped | |
| COMMON | |
| — | |
| Full | |
| Elevator, Hardwood Floors | |
| Range, Microwave, Dishwasher, Refrigerator, Washer, Dryer, Stainless Steel Appliance(s) | |
| Not in DB | |
| — | |
| — | |
| Elevator(s), Storage, Party Room | |
| Attached Fireplace Doors/Screen, Heatilator |
Tax History
| Year | Property Taxes |
|---|---|
| 2019 | $4,988 |
Contact Agent
Nearby Similar Homes
Nearby Sold Comparables
Contact Agent
Listing Provided By
Baird & Warner Real Estate

