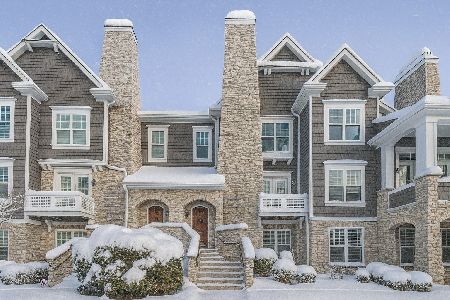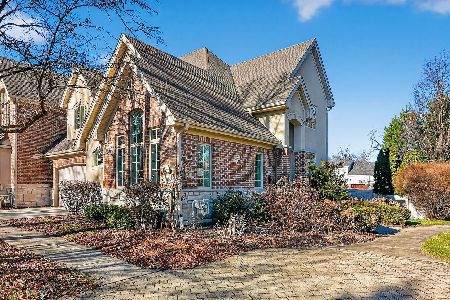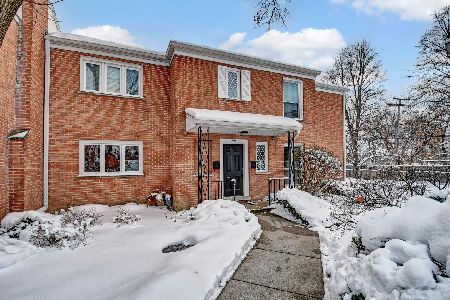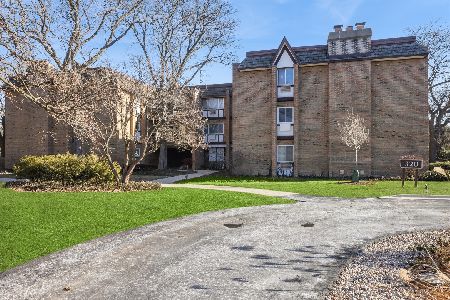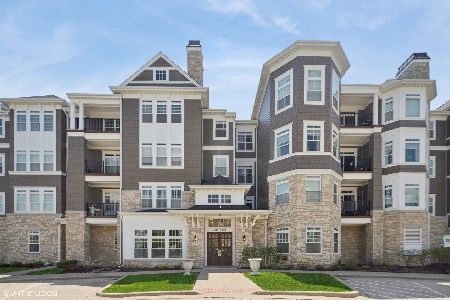149 Kennedy Lane, Hinsdale, Illinois 60521
$522,500
|
Sold
|
|
| Status: | Closed |
| Sqft: | 1,740 |
| Cost/Sqft: | $310 |
| Beds: | 2 |
| Baths: | 3 |
| Year Built: | 2015 |
| Property Taxes: | $0 |
| Days On Market: | 2899 |
| Lot Size: | 0,00 |
Description
Luxurious living at The Hamptons of Hinsdale. This one year old condo, completed in Feb 2017, is walking distance from sought after Elm Elementary and Hinsdale Central High School. The Lennox model offers 2 bedrooms, 2.1 baths and a den. Sun-drenched with southern exposure and beautiful views of wooded area. Many upgrades include: high-end light fixtures; custom blinds (Hunter Douglas); Benjamin Moore paint; hardwood flooring and plush carpeting in the bedrooms. Two Ensuites with a very spacious master and upgraded finishes in the bathrooms. Great flow for entertaining with an open living and dining area which opens to a beautiful kitchen with quartz counter tops, custom white cabinetry and SS appls. Party room available for guests with a large seating area, bar, fireplace, bathroom and kitchenette. Outdoor grilling area also available. Secure entrance to building. One heated garage space, storage unit, and additional parking in front of building for owners and guests alike.
Property Specifics
| Condos/Townhomes | |
| 4 | |
| — | |
| 2015 | |
| None | |
| LENNOX | |
| No | |
| — |
| Du Page | |
| Hamptons Of Hinsdale | |
| 490 / Monthly | |
| Water,Parking,Insurance,Security,Clubhouse,Lawn Care,Scavenger,Snow Removal | |
| Lake Michigan | |
| Public Sewer | |
| 09850067 | |
| 0913114012 |
Nearby Schools
| NAME: | DISTRICT: | DISTANCE: | |
|---|---|---|---|
|
Grade School
Elm Elementary School |
181 | — | |
|
Middle School
Hinsdale Middle School |
181 | Not in DB | |
|
High School
Hinsdale Central High School |
86 | Not in DB | |
Property History
| DATE: | EVENT: | PRICE: | SOURCE: |
|---|---|---|---|
| 9 Feb, 2017 | Sold | $505,375 | MRED MLS |
| 28 Jun, 2016 | Under contract | $495,000 | MRED MLS |
| 29 Jan, 2016 | Listed for sale | $495,000 | MRED MLS |
| 23 Apr, 2018 | Sold | $522,500 | MRED MLS |
| 14 Mar, 2018 | Under contract | $538,900 | MRED MLS |
| — | Last price change | $544,900 | MRED MLS |
| 9 Feb, 2018 | Listed for sale | $544,900 | MRED MLS |
Room Specifics
Total Bedrooms: 2
Bedrooms Above Ground: 2
Bedrooms Below Ground: 0
Dimensions: —
Floor Type: Carpet
Full Bathrooms: 3
Bathroom Amenities: Separate Shower,Double Sink,Soaking Tub
Bathroom in Basement: 0
Rooms: Den
Basement Description: None
Other Specifics
| 1 | |
| — | |
| — | |
| Balcony, Storms/Screens | |
| Common Grounds,Landscaped | |
| COMMON | |
| — | |
| Full | |
| Elevator, Hardwood Floors, First Floor Bedroom, First Floor Laundry, First Floor Full Bath, Laundry Hook-Up in Unit | |
| Range, Microwave, Dishwasher, Refrigerator, Washer, Dryer, Disposal, Stainless Steel Appliance(s) | |
| Not in DB | |
| — | |
| — | |
| Elevator(s), Storage, Party Room | |
| Electric |
Tax History
| Year | Property Taxes |
|---|
Contact Agent
Nearby Similar Homes
Nearby Sold Comparables
Contact Agent
Listing Provided By
Redfin Corporation

