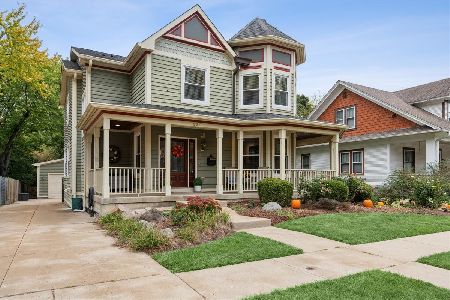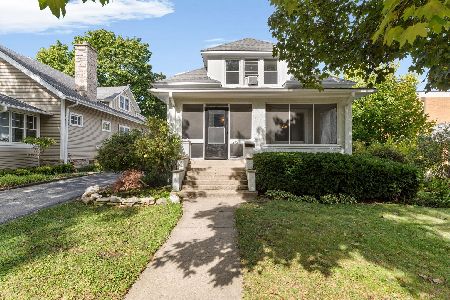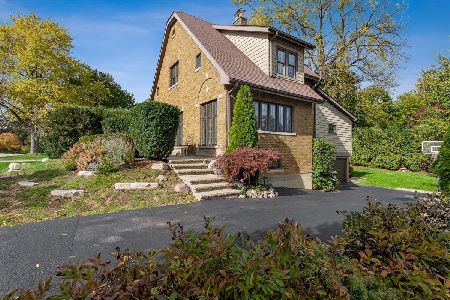149 Newberry Avenue, Libertyville, Illinois 60048
$1,400,000
|
Sold
|
|
| Status: | Closed |
| Sqft: | 7,288 |
| Cost/Sqft: | $202 |
| Beds: | 4 |
| Baths: | 7 |
| Year Built: | 2008 |
| Property Taxes: | $34,622 |
| Days On Market: | 859 |
| Lot Size: | 0,26 |
Description
Walk to town! Bring your offer to this beautiful home in the heart of Downtown Libertyville! Discover the epitome of luxury living in this exquisite Heritage Area home, ideally situated just steps from downtown. With over 7,000 square feet of meticulously crafted living and entertaining space, this stunning property offers an unparalleled level of sophistication and style across four beautifully finished levels. As you enter through the full-width covered front porch and portico drive, you'll be greeted by a rare find in Libertyville - a three-car garage with a bonus workroom. Premium finishes and thoughtful luxuries abound, including sawn oak floors, custom millwork, leaded glass, and four wood-burning fireplaces. The elegant decor and tasteful architectural details create a warm and welcoming atmosphere, with a private den/office featuring a fireplace, built-ins, and French doors on one side of the front entry foyer. On the other side is a formal dining room with built-in china cabinets, wainscoting, and beamed ceiling. A butler's pantry connects to the show-stopper kitchen, complete with endless custom white cabinetry, granite counters, and a massive center island that seats five. Large windows and charming plantation shutters, a walk-in pantry, built-in double ovens, and commercial-grade cooktop with pot filler and custom hood complete this stunning space. A wide arched opening leads to the comfortable family room, featuring a fireplace, custom built-ins, and two sets of glass patio doors. The main level also includes a discreet powder room and a well-outfitted mudroom. On the second level, the primary suite is a true oasis, boasting a large bedroom with a fireplace, custom built-ins, and beautiful natural light. The bathroom is equally impressive, with two separate vanities, amazing storage, an elegant whirlpool tub, and an over-the-top shower. There are two walk-in closets and a completely private sitting room with its own balcony and mini kitchen. The second floor also includes a laundry room with two sets of washers/dryers, cabinets, counters, and a large window for bright and cheerful space. Two additional beautifully done bedrooms, each with walk-in closets, and a large Jack & Jill bath complete the second floor. The third level features an enormous bonus room, a large bedroom, a full bath, a powder room, and a big walk-in closet. The finished basement is truly amazing, with a 25-foot bar, billiard space, a fourth custom fireplace, a home theater, a workout room, a fifth bedroom with another full bathroom, and two storage rooms! The professionally landscaped rear yard is perfect for outdoor living and entertaining, featuring a covered porch and patio, with a back door to give access to downtown Libertyville. Don't miss your chance to experience the ultimate in luxury living - come see this amazing home today!
Property Specifics
| Single Family | |
| — | |
| — | |
| 2008 | |
| — | |
| CUSTOM | |
| No | |
| 0.26 |
| Lake | |
| Heritage | |
| 0 / Not Applicable | |
| — | |
| — | |
| — | |
| 11834344 | |
| 11164040060000 |
Nearby Schools
| NAME: | DISTRICT: | DISTANCE: | |
|---|---|---|---|
|
Grade School
Butterfield School |
70 | — | |
|
Middle School
Highland Middle School |
70 | Not in DB | |
|
High School
Libertyville High School |
128 | Not in DB | |
Property History
| DATE: | EVENT: | PRICE: | SOURCE: |
|---|---|---|---|
| 31 Oct, 2012 | Sold | $1,100,000 | MRED MLS |
| 13 Sep, 2012 | Under contract | $1,290,000 | MRED MLS |
| 18 Jun, 2012 | Listed for sale | $1,290,000 | MRED MLS |
| 15 Sep, 2023 | Sold | $1,400,000 | MRED MLS |
| 30 Jul, 2023 | Under contract | $1,475,000 | MRED MLS |
| 20 Jul, 2023 | Listed for sale | $1,475,000 | MRED MLS |
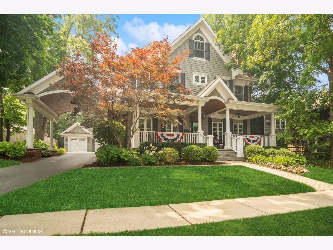
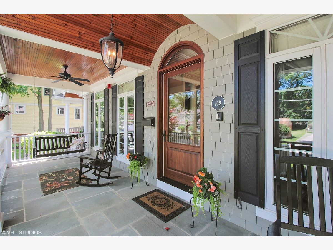
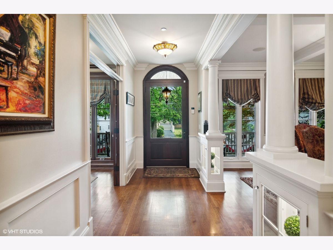
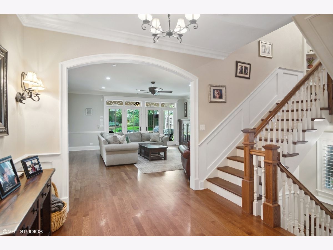
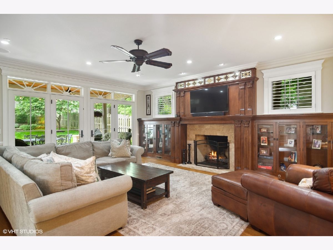
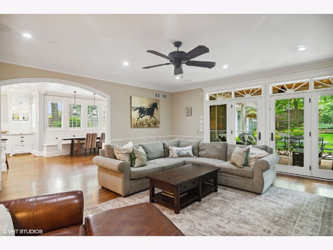
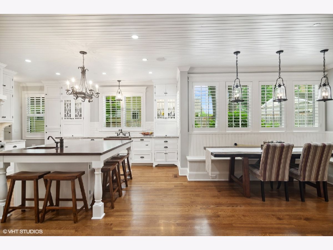
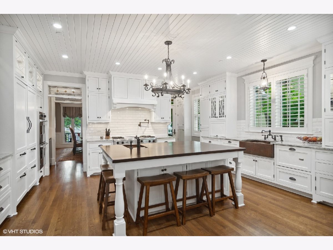
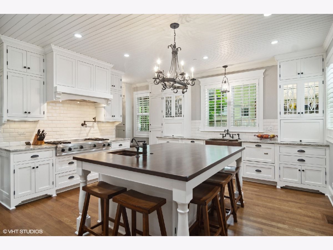
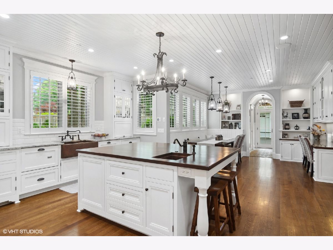
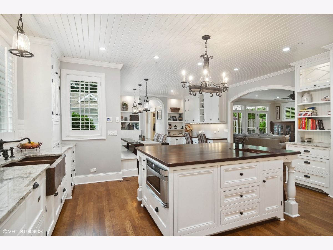
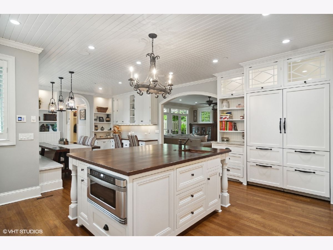
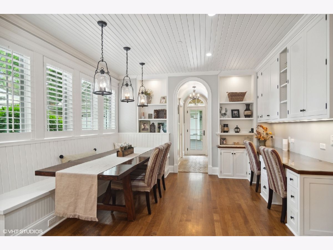
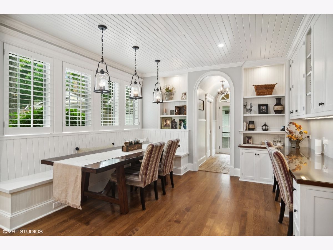
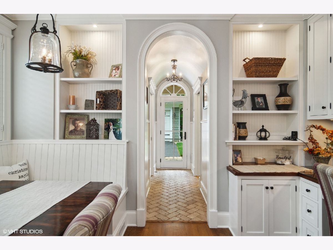
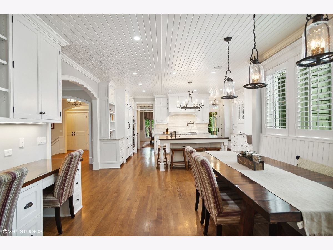
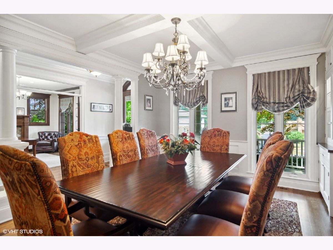
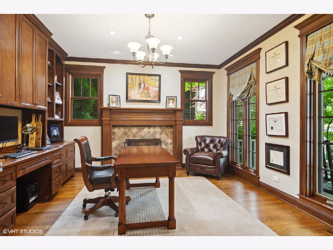
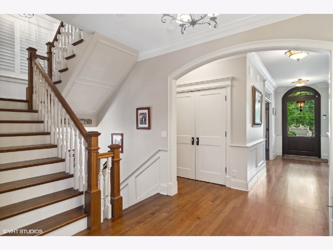
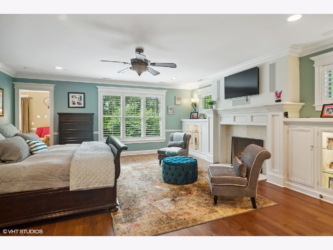
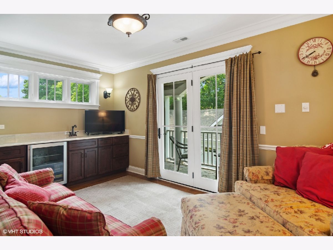
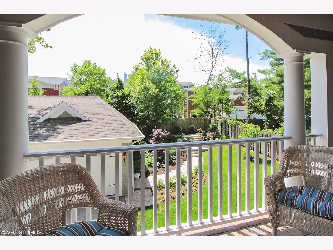
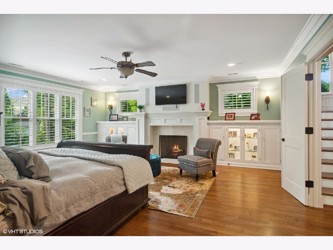
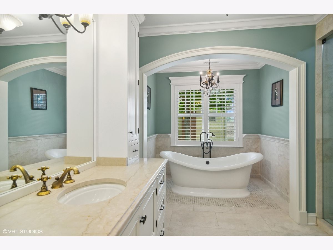
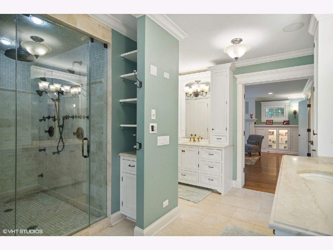
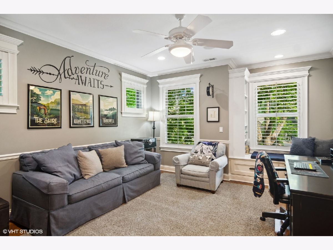
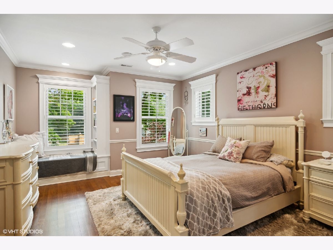
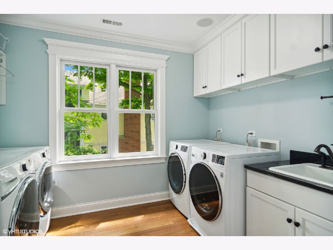

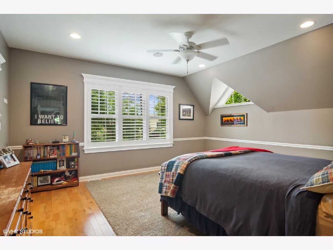
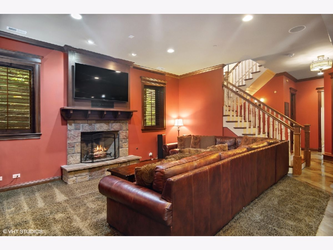
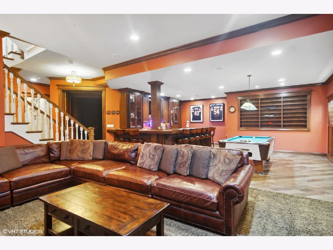
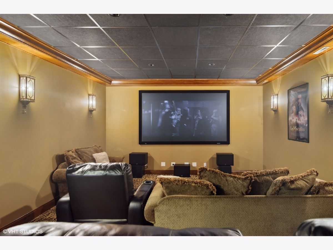
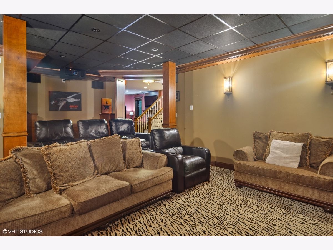
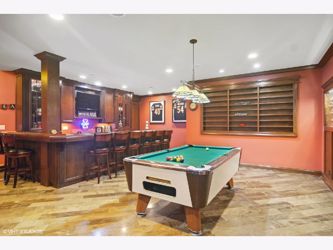
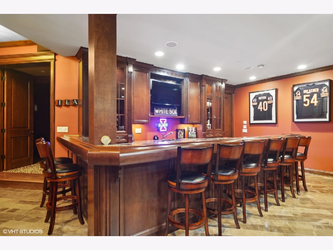
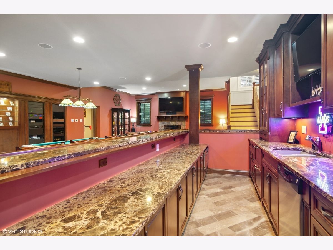
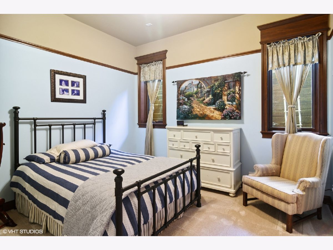
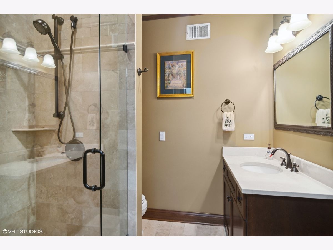
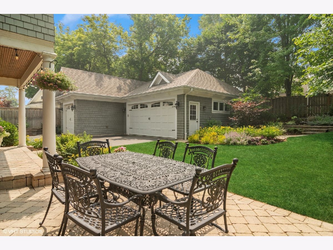
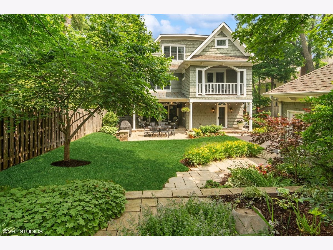
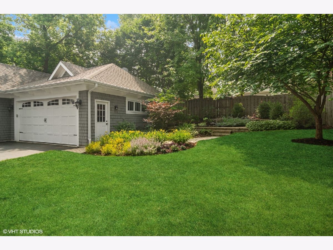
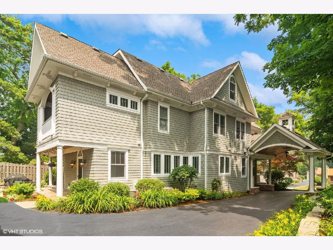
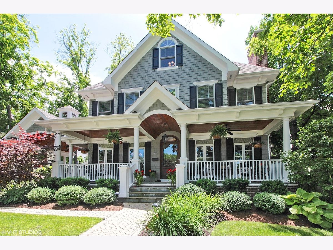
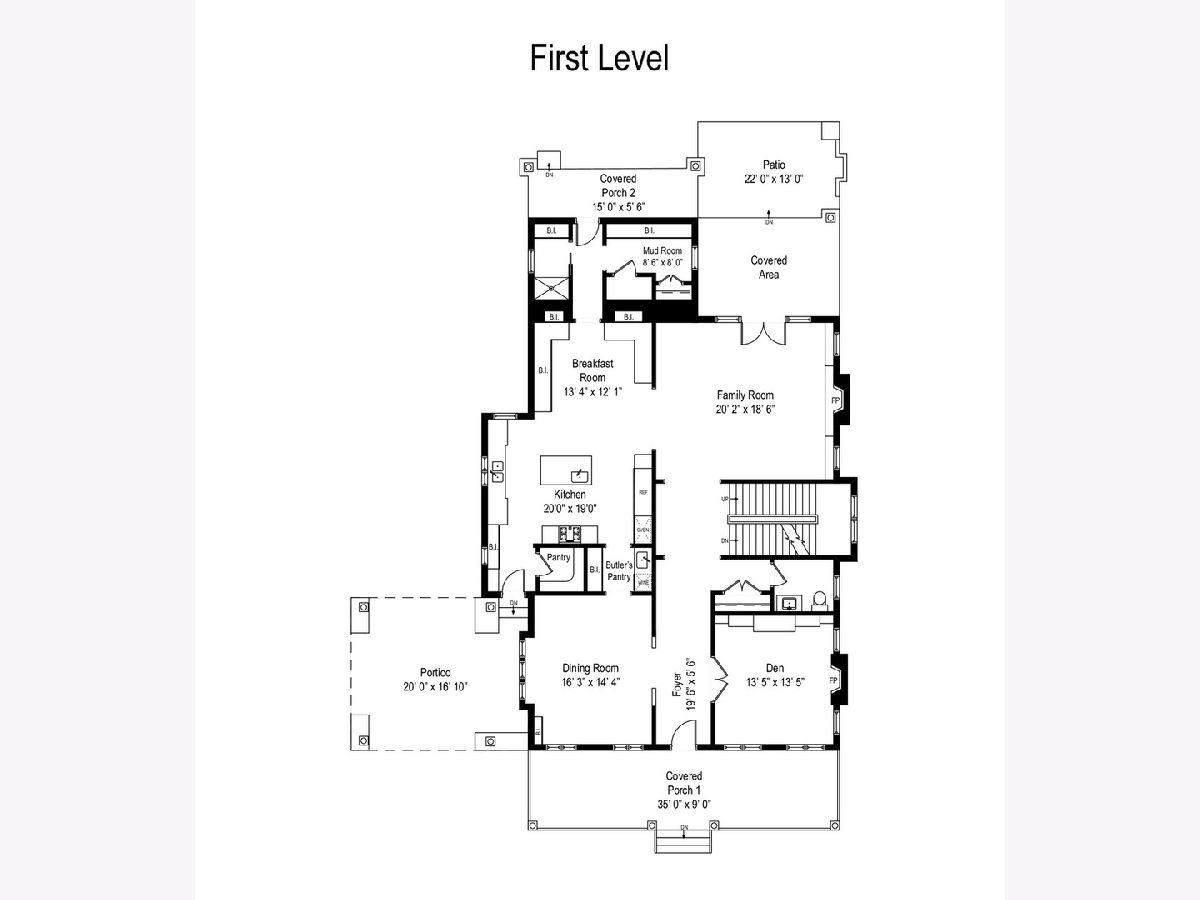
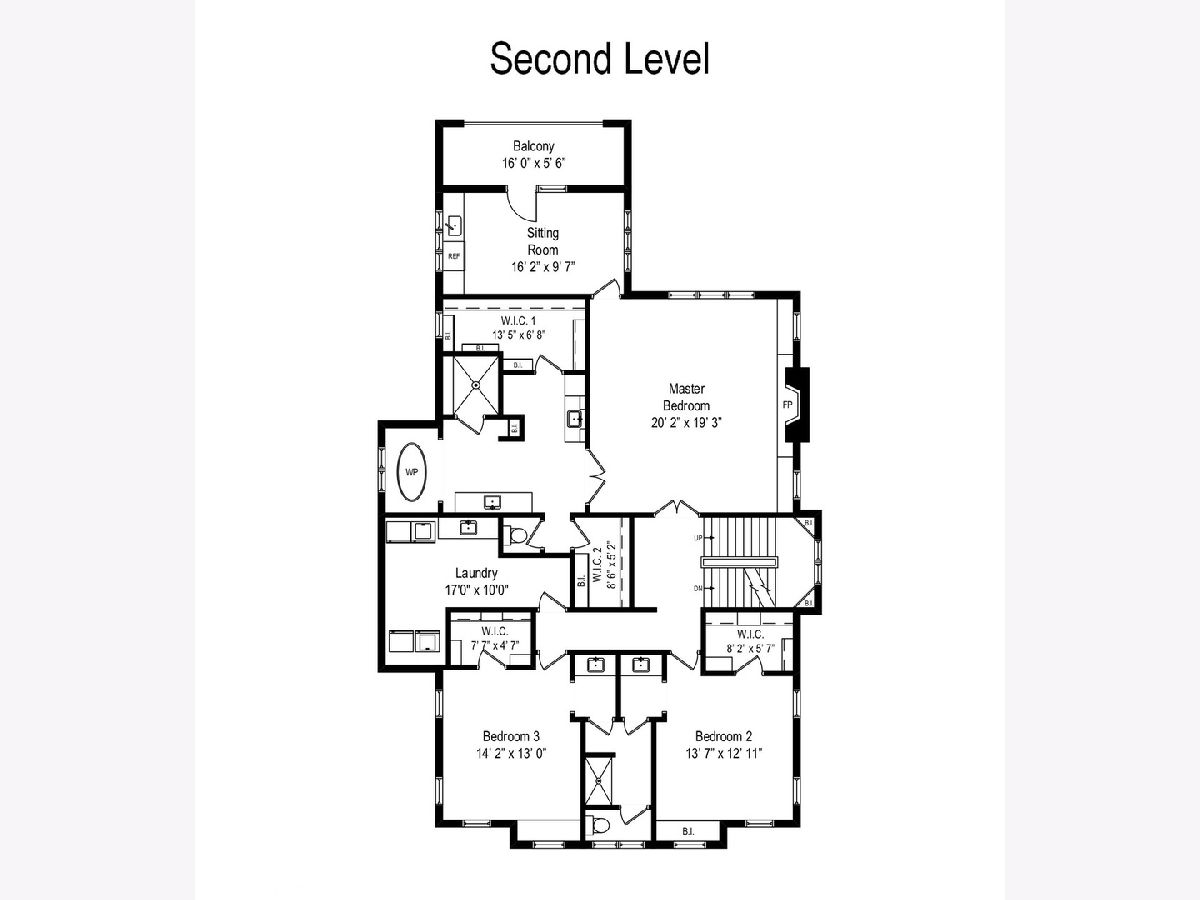
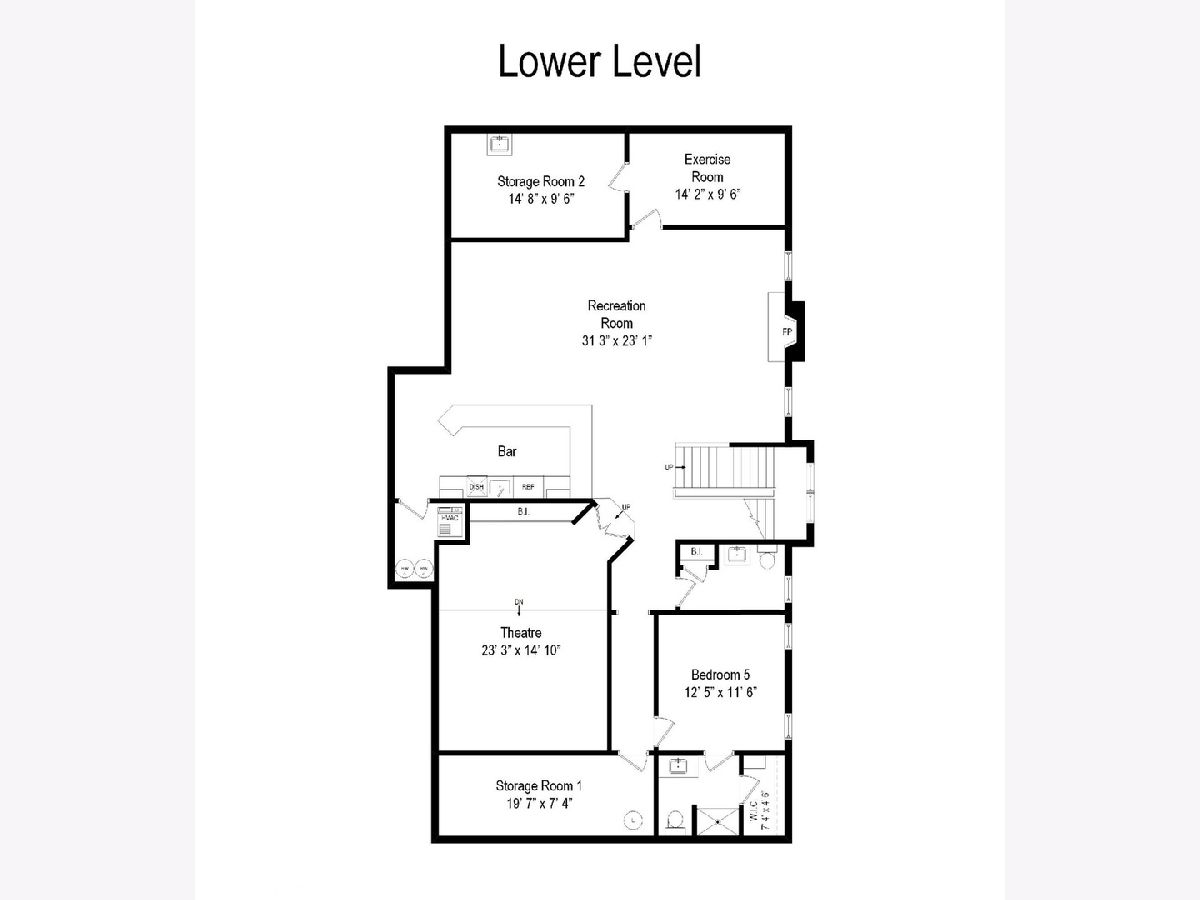
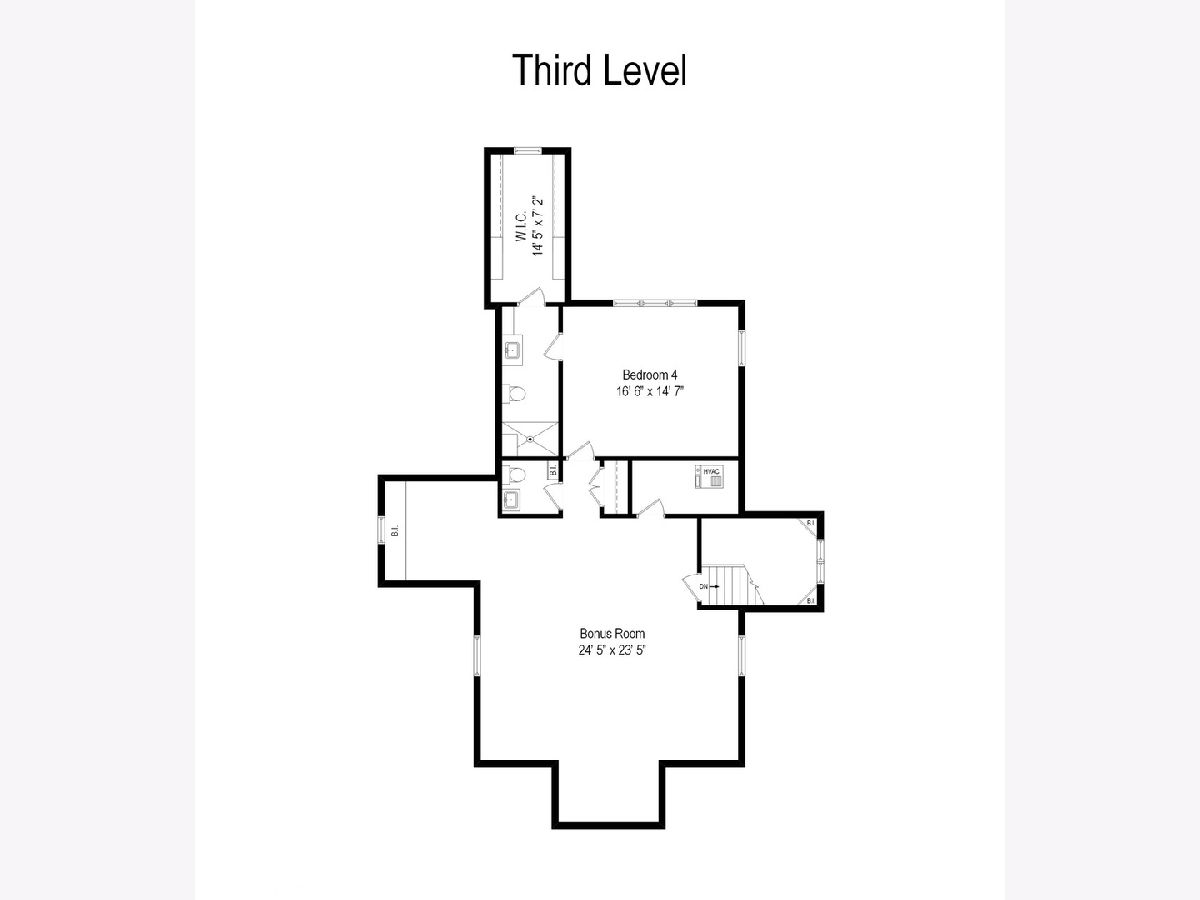
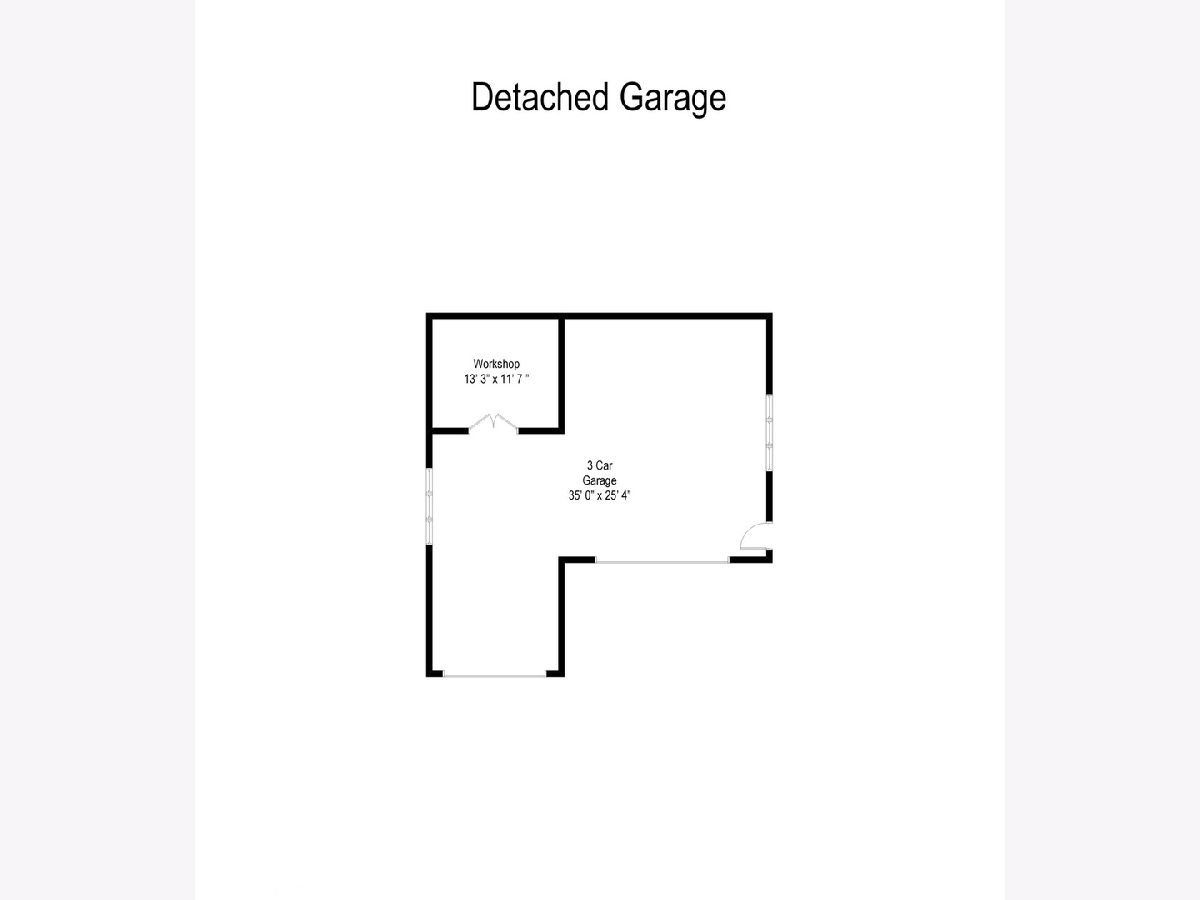
Room Specifics
Total Bedrooms: 5
Bedrooms Above Ground: 4
Bedrooms Below Ground: 1
Dimensions: —
Floor Type: —
Dimensions: —
Floor Type: —
Dimensions: —
Floor Type: —
Dimensions: —
Floor Type: —
Full Bathrooms: 7
Bathroom Amenities: Separate Shower,Steam Shower,Double Sink,Full Body Spray Shower,Double Shower,Soaking Tub
Bathroom in Basement: 1
Rooms: —
Basement Description: Finished
Other Specifics
| 3 | |
| — | |
| Asphalt,Side Drive | |
| — | |
| — | |
| 75 X 152 | |
| — | |
| — | |
| — | |
| — | |
| Not in DB | |
| — | |
| — | |
| — | |
| — |
Tax History
| Year | Property Taxes |
|---|---|
| 2012 | $27,041 |
| 2023 | $34,622 |
Contact Agent
Nearby Similar Homes
Nearby Sold Comparables
Contact Agent
Listing Provided By
@properties Christie's International Real Estate

