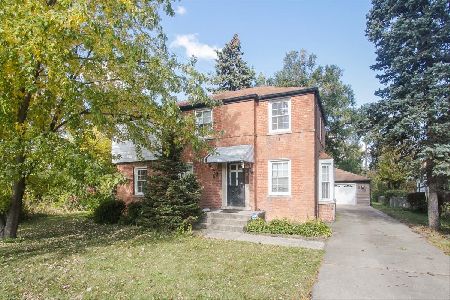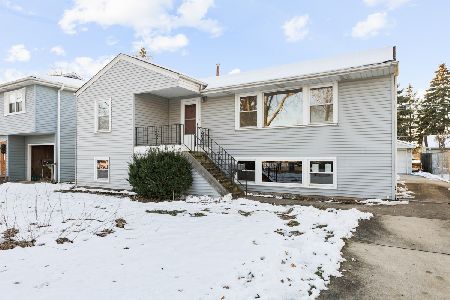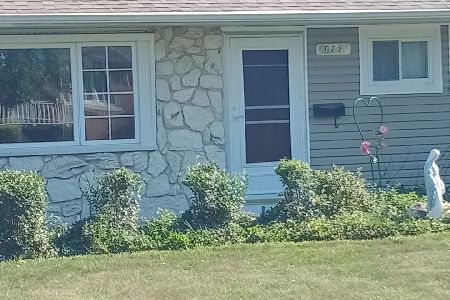149 Walnut Avenue, Des Plaines, Illinois 60016
$331,000
|
Sold
|
|
| Status: | Closed |
| Sqft: | 0 |
| Cost/Sqft: | — |
| Beds: | 3 |
| Baths: | 2 |
| Year Built: | 1958 |
| Property Taxes: | $3,761 |
| Days On Market: | 1450 |
| Lot Size: | 0,23 |
Description
Enjoy easy Ranch living, (everything you need all on the same level), in a Beautifully Renovated Home featuring an Open Concept, with Dramatic Cathedral Ceilings (exposed wood beams) with Bambo Hardwood Flooring throughout. The house offers: 3 Bedrooms, 1.5 Baths, Spacious Kitchen with plenty of counter space and storage, Large Dining area, Living Room and 2.5 Car Attached Garage. Many Interior updates: Custom Kitchen Cabinets, Granite Counter Tops, Island, Stainless Steel Appliances, Bathrooms, Doors, Windows, Light Fixtures, Fans, Closet Organizers, Garage Door, Siding, Plumbing, Furnace, Air Conditioner, and Electrical in both kitchen & dining spaces. Glass Sliding Doors in Dining Room open to the Patio and a private backyard, (perfect for relaxation and entertaining). Exterior Features Include: A large spacious back yard with mature trees and landscaping ideal for the avid gardener, with Fire Pit, Fence along East side of the property, patio & Shed. Crawl - 4.5 Ft high. Great location!!! A nice and peaceful Desirable Neighborhood and super Convenient Location. Close to something for everyone in your family, Schools & Parks (steps from Westfields Garden Park & Prairie Lakes Park, with its theater, recreational and health club activities, and newly built indoor swimming pool), Shopping, Restaurants, Entertaiment, Major Highways (I-90, 294), Metra's Cumberland Station, O'Hare Airport. Enjoy Very Low Property Taxes!!! Come check out this unique gem before it is gone - you will love this house and want to make it your home!!!
Property Specifics
| Single Family | |
| — | |
| Ranch | |
| 1958 | |
| None | |
| — | |
| No | |
| 0.23 |
| Cook | |
| — | |
| — / Not Applicable | |
| None | |
| Lake Michigan,Public | |
| Public Sewer | |
| 11312978 | |
| 09191040460000 |
Nearby Schools
| NAME: | DISTRICT: | DISTANCE: | |
|---|---|---|---|
|
Grade School
Terrace Elementary School |
62 | — | |
|
Middle School
Algonquin Middle School |
62 | Not in DB | |
|
High School
Maine West High School |
207 | Not in DB | |
Property History
| DATE: | EVENT: | PRICE: | SOURCE: |
|---|---|---|---|
| 23 Jul, 2012 | Sold | $179,375 | MRED MLS |
| 24 May, 2012 | Under contract | $189,900 | MRED MLS |
| — | Last price change | $194,900 | MRED MLS |
| 20 Jul, 2011 | Listed for sale | $199,900 | MRED MLS |
| 28 Feb, 2022 | Sold | $331,000 | MRED MLS |
| 1 Feb, 2022 | Under contract | $329,900 | MRED MLS |
| — | Last price change | $339,900 | MRED MLS |
| 28 Jan, 2022 | Listed for sale | $339,900 | MRED MLS |
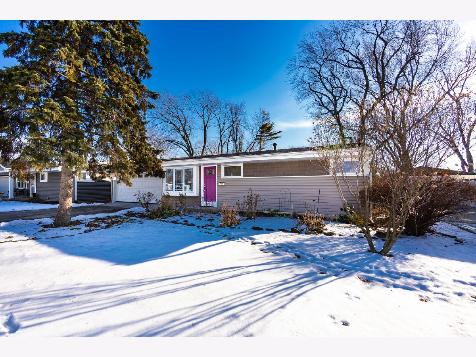
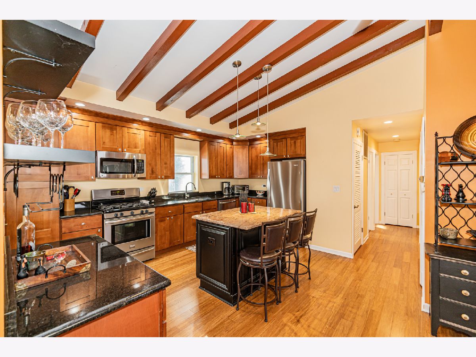
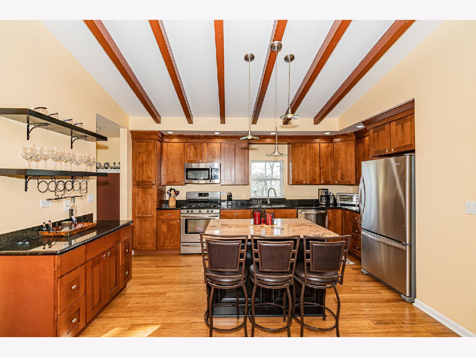
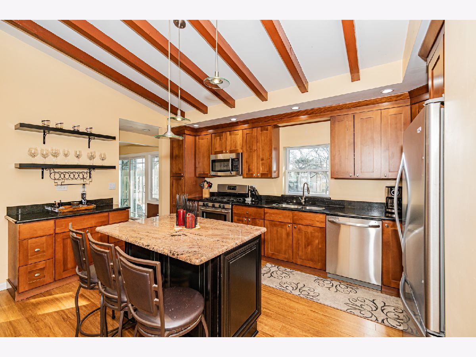
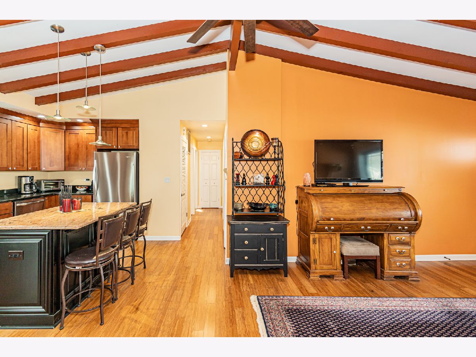
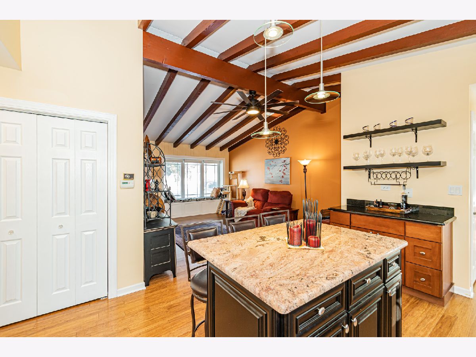
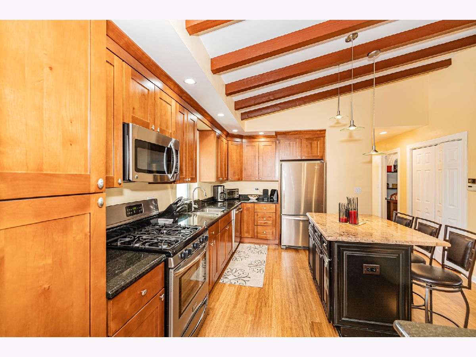
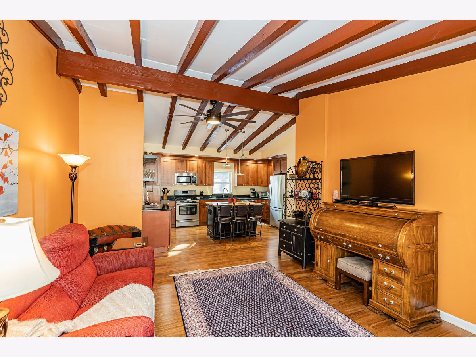
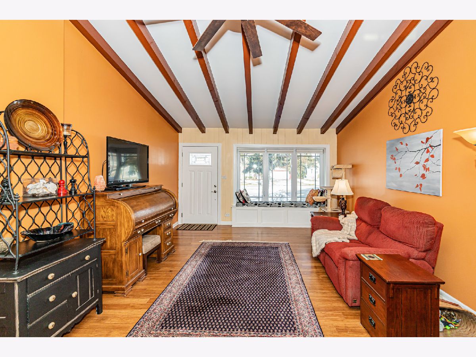
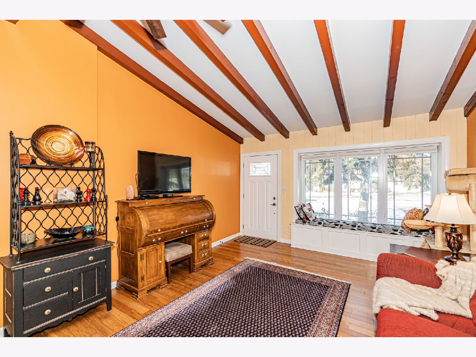
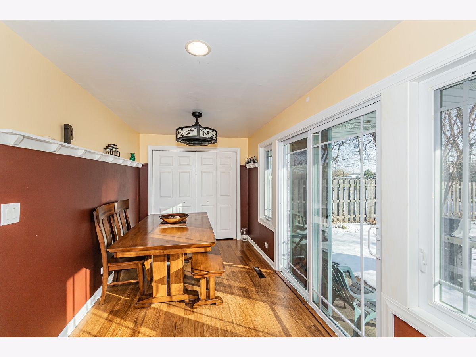
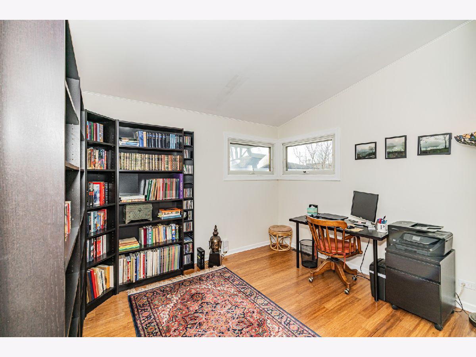
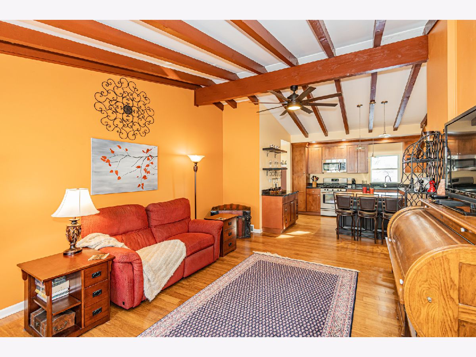
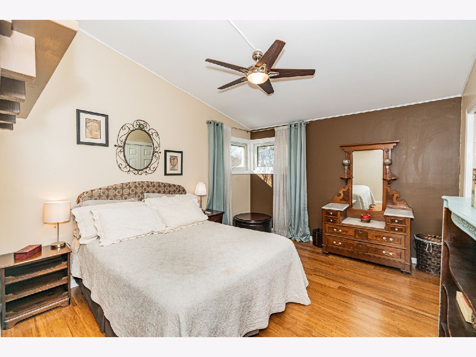
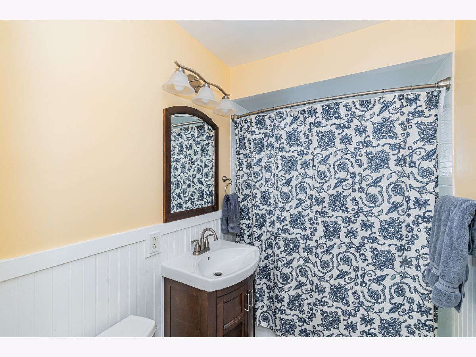
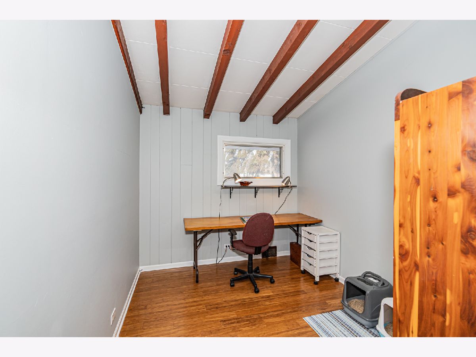
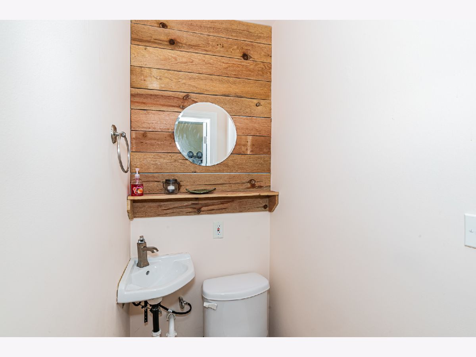
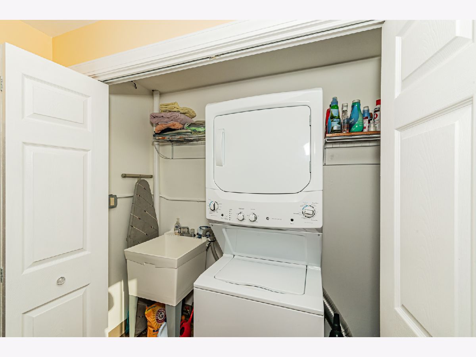
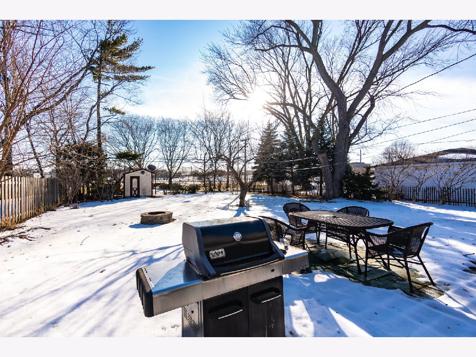
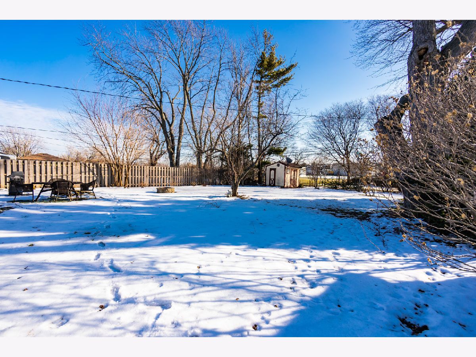
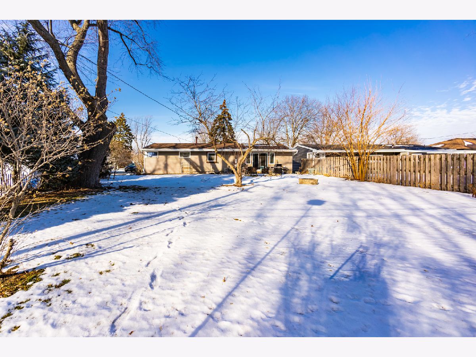
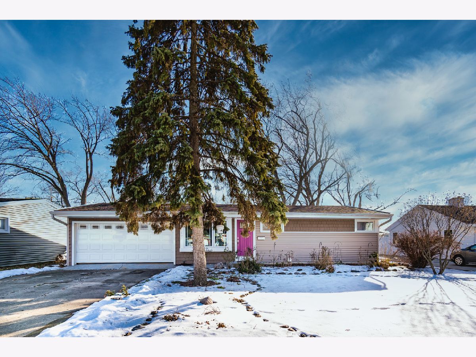
Room Specifics
Total Bedrooms: 3
Bedrooms Above Ground: 3
Bedrooms Below Ground: 0
Dimensions: —
Floor Type: Hardwood
Dimensions: —
Floor Type: Hardwood
Full Bathrooms: 2
Bathroom Amenities: Soaking Tub
Bathroom in Basement: 0
Rooms: No additional rooms
Basement Description: Slab
Other Specifics
| 2 | |
| Concrete Perimeter | |
| Concrete | |
| Deck, Storms/Screens, Fire Pit | |
| — | |
| 65X155 | |
| — | |
| None | |
| Vaulted/Cathedral Ceilings, Wood Laminate Floors, First Floor Bedroom, First Floor Laundry, First Floor Full Bath | |
| Range, Microwave, Dishwasher, Refrigerator, Washer, Dryer, Disposal | |
| Not in DB | |
| Curbs, Street Lights, Street Paved | |
| — | |
| — | |
| — |
Tax History
| Year | Property Taxes |
|---|---|
| 2012 | $4,070 |
| 2022 | $3,761 |
Contact Agent
Nearby Similar Homes
Nearby Sold Comparables
Contact Agent
Listing Provided By
Stachurska Real Estate, Inc.



