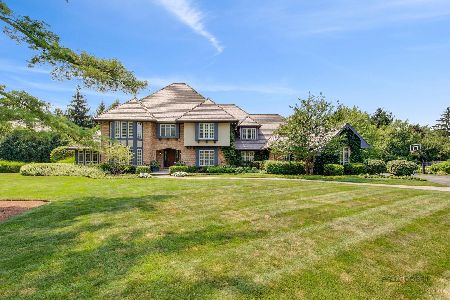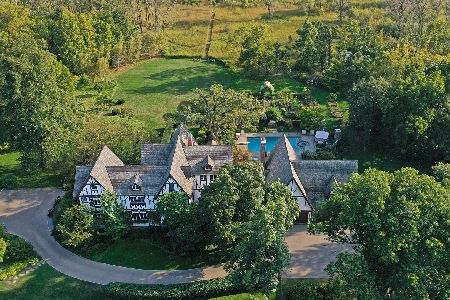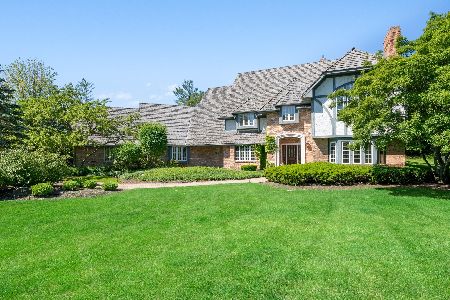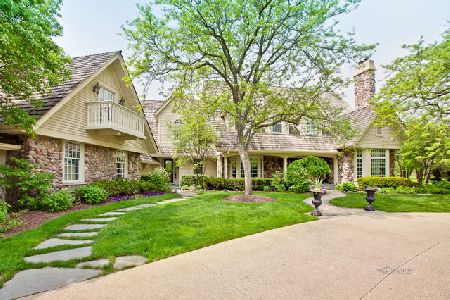1490 Kurtis Lane, Lake Forest, Illinois 60045
$1,150,000
|
Sold
|
|
| Status: | Closed |
| Sqft: | 4,798 |
| Cost/Sqft: | $250 |
| Beds: | 4 |
| Baths: | 5 |
| Year Built: | 1989 |
| Property Taxes: | $22,099 |
| Days On Market: | 2521 |
| Lot Size: | 1,54 |
Description
This is the house you have been waiting for! Be the lucky owner of this gorgeous home completely redone in 2017 and then additional enhancements completed in 2018! Not an inch was unturned here! New kitchen featuring all new Thermador appliances ($30K package), amazing "Super Carrera" marble island, quartz counter tops and beautiful white cabinetry. Open and inviting floor plan which is on the top of every buyers list! Bathrooms all new and very stylish as well as beautiful European brushed oak hardwood floors throughout both the 1st and 2nd levels & 9ft ceilings! Master is a dream come true! Ample space for sitting area, extra built in closets, large soaking tub, custom tile and rain fall shower! Finished lower level with additional bedroom, full bath and Recreation area's. 3 car heated garage, professionally landscaped 1.5+ acre yard with new perimeter fencing, large deck and beautiful pond! New mechanical's, electric, ducts, driveway, underground sprinklers, generator, e
Property Specifics
| Single Family | |
| — | |
| Contemporary | |
| 1989 | |
| Full | |
| — | |
| No | |
| 1.54 |
| Lake | |
| Evergreen | |
| 1200 / Annual | |
| Other | |
| Public | |
| Public Sewer | |
| 10253863 | |
| 16074060130000 |
Nearby Schools
| NAME: | DISTRICT: | DISTANCE: | |
|---|---|---|---|
|
Grade School
Everett Elementary School |
67 | — | |
|
Middle School
Deer Path Middle School |
67 | Not in DB | |
|
High School
Lake Forest High School |
115 | Not in DB | |
Property History
| DATE: | EVENT: | PRICE: | SOURCE: |
|---|---|---|---|
| 26 Oct, 2016 | Sold | $695,000 | MRED MLS |
| 20 Sep, 2016 | Under contract | $691,600 | MRED MLS |
| 29 Aug, 2016 | Listed for sale | $691,600 | MRED MLS |
| 16 Jul, 2019 | Sold | $1,150,000 | MRED MLS |
| 18 Apr, 2019 | Under contract | $1,199,000 | MRED MLS |
| — | Last price change | $1,249,900 | MRED MLS |
| 21 Jan, 2019 | Listed for sale | $1,349,999 | MRED MLS |
Room Specifics
Total Bedrooms: 5
Bedrooms Above Ground: 4
Bedrooms Below Ground: 1
Dimensions: —
Floor Type: Hardwood
Dimensions: —
Floor Type: Hardwood
Dimensions: —
Floor Type: Hardwood
Dimensions: —
Floor Type: —
Full Bathrooms: 5
Bathroom Amenities: Separate Shower
Bathroom in Basement: 1
Rooms: Library,Bonus Room,Bedroom 5,Eating Area,Recreation Room,Exercise Room,Theatre Room,Foyer
Basement Description: Finished
Other Specifics
| 3 | |
| Concrete Perimeter | |
| Asphalt | |
| Deck, Brick Paver Patio | |
| Landscaped,Pond(s),Water View | |
| 67082 | |
| — | |
| Full | |
| Hardwood Floors, Heated Floors, In-Law Arrangement, First Floor Laundry | |
| Double Oven, Range, Microwave, Dishwasher, High End Refrigerator, Washer, Dryer, Disposal, Stainless Steel Appliance(s), Range Hood | |
| Not in DB | |
| Street Lights, Street Paved | |
| — | |
| — | |
| Wood Burning |
Tax History
| Year | Property Taxes |
|---|---|
| 2016 | $21,816 |
| 2019 | $22,099 |
Contact Agent
Nearby Similar Homes
Nearby Sold Comparables
Contact Agent
Listing Provided By
Berkshire Hathaway HomeServices KoenigRubloff







