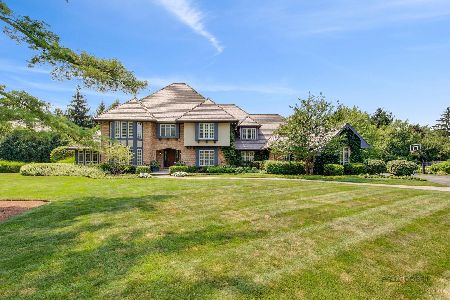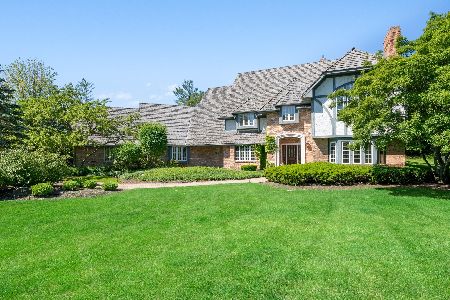801 Kurtis Lane, Lake Forest, Illinois 60045
$1,395,000
|
Sold
|
|
| Status: | Closed |
| Sqft: | 6,800 |
| Cost/Sqft: | $205 |
| Beds: | 6 |
| Baths: | 8 |
| Year Built: | 1995 |
| Property Taxes: | $26,135 |
| Days On Market: | 1463 |
| Lot Size: | 1,39 |
Description
Beautiful stone & cedar home in ideal LF location w/space for everyone & everything, including a separate 3 room apartment, perfect for extended family or live-in help. You'll love the privacy & convenience of this great neighborhood. Elegant 2 story foyer is flanked by spacious dining rm & formal living rm w/fplc. Charming sunroom is located just off living rm. Updated kitchen w/SS appliances opens to inviting 2 story family rm w/dramatic windows & soaring stone fplc. In addition there is a library w/attached full bath, bedroom w/bath & sun-filled laundry rm to complete the 1st level. Upstairs, a Juliet balcony overlooks the fabulous family rm. Impressive primary suite features a sitting area, 2 walk-in closets & luxurious bath. The 2nd level also includes 3 additional bedrooms, laundry area & access to apartment & back staircase. Finished LL is a delight w/media rm, rec rm w/stone fplc., bar area & 7th bedroom w/bath. Outside an oasis awaits w/pool & gazebo and coveted 4 car garage.
Property Specifics
| Single Family | |
| — | |
| — | |
| 1995 | |
| — | |
| — | |
| No | |
| 1.39 |
| Lake | |
| Evergreen | |
| 1200 / Annual | |
| — | |
| — | |
| — | |
| 11374103 | |
| 16074060150000 |
Nearby Schools
| NAME: | DISTRICT: | DISTANCE: | |
|---|---|---|---|
|
Grade School
Everett Elementary School |
67 | — | |
|
Middle School
Deer Path Middle School |
67 | Not in DB | |
|
High School
Lake Forest High School |
115 | Not in DB | |
Property History
| DATE: | EVENT: | PRICE: | SOURCE: |
|---|---|---|---|
| 13 Apr, 2022 | Sold | $1,395,000 | MRED MLS |
| 31 Jan, 2022 | Under contract | $1,395,000 | MRED MLS |
| 26 Jan, 2022 | Listed for sale | $1,395,000 | MRED MLS |
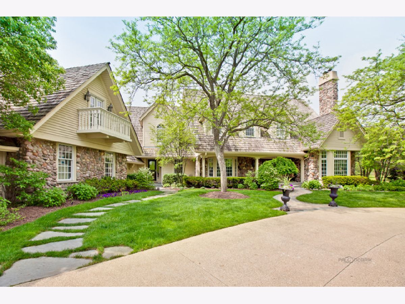
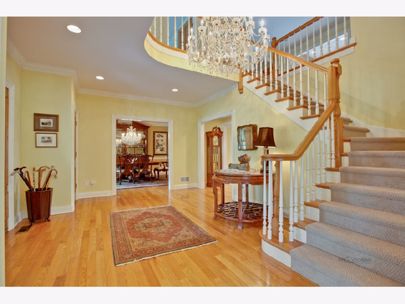
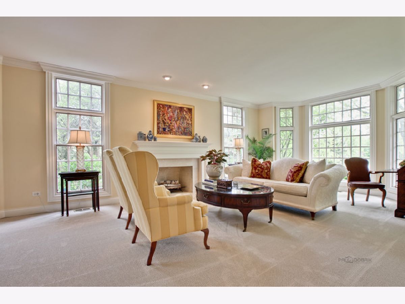
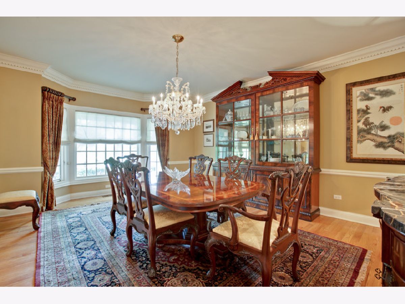
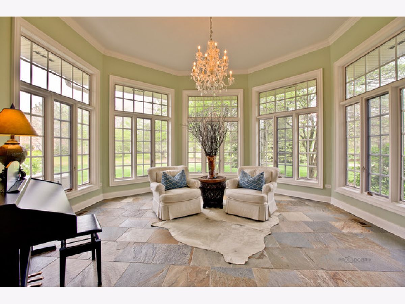
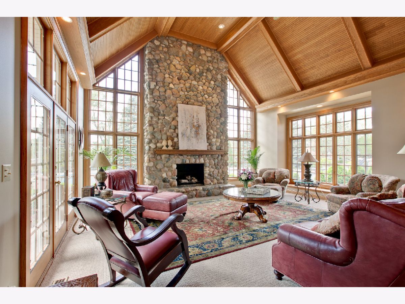
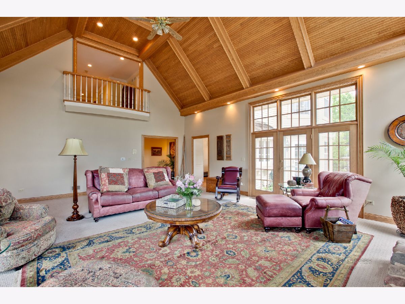
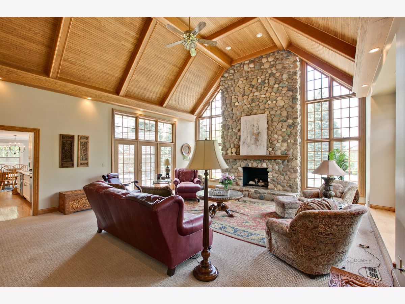
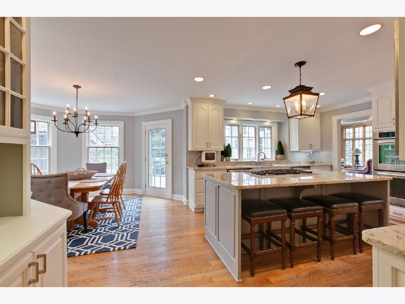
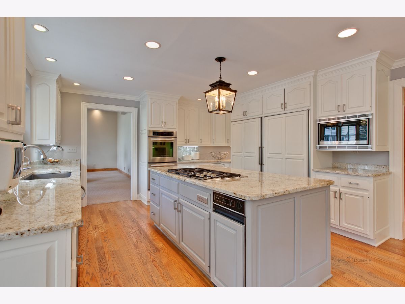
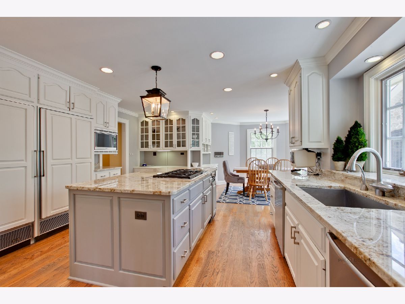
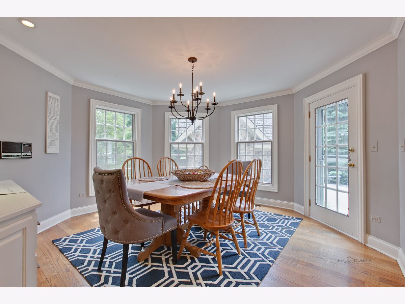
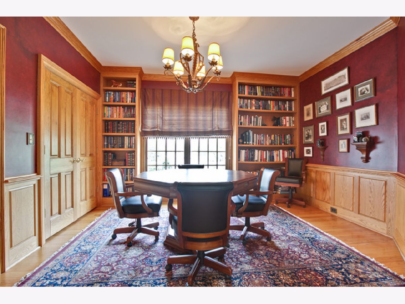
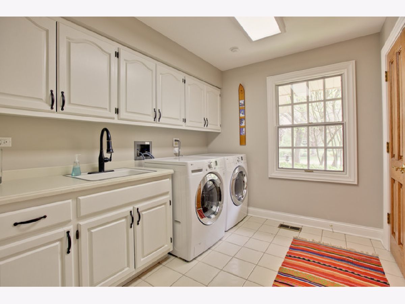
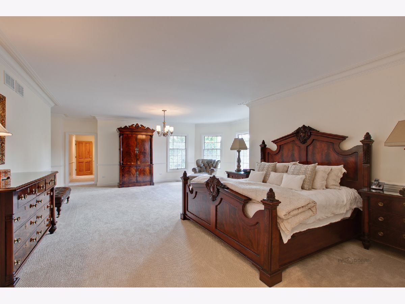
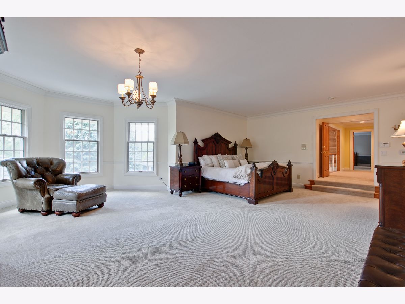
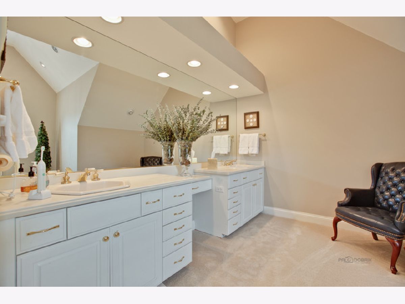
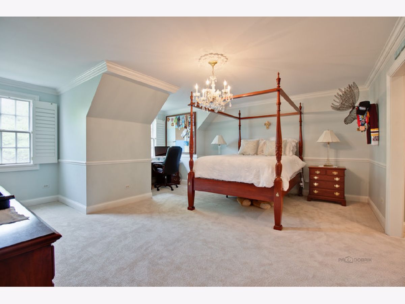
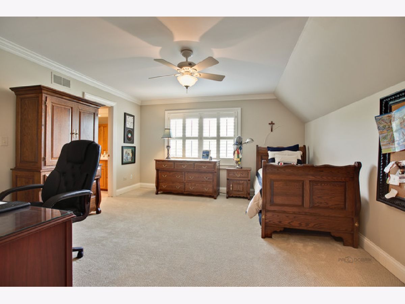
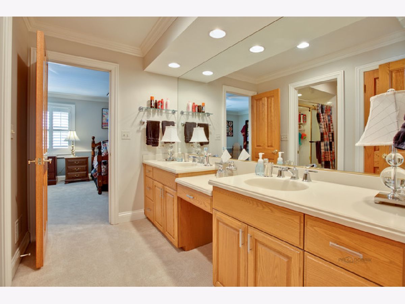
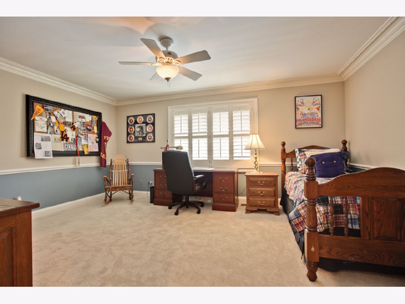
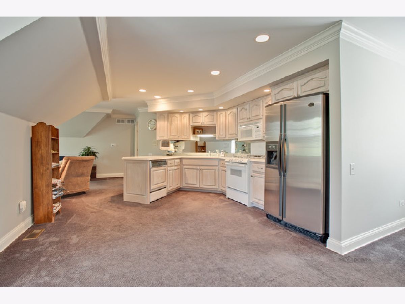
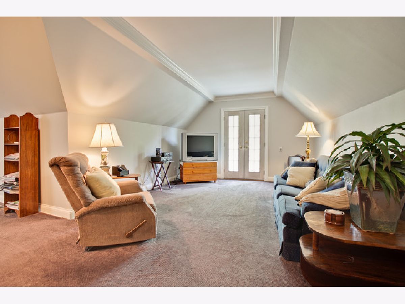
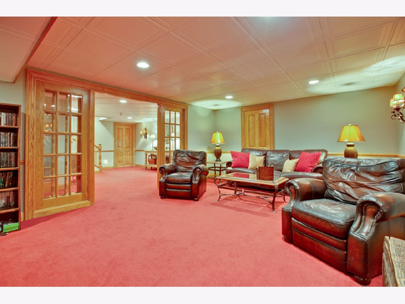
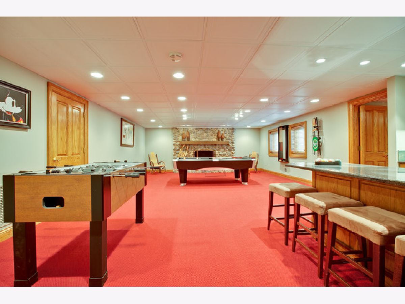
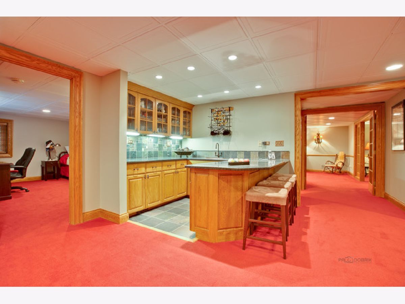
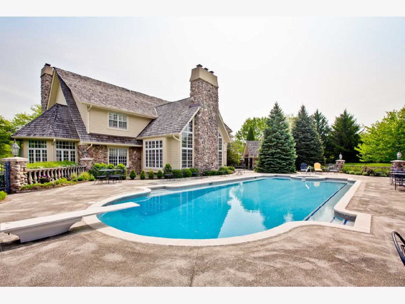
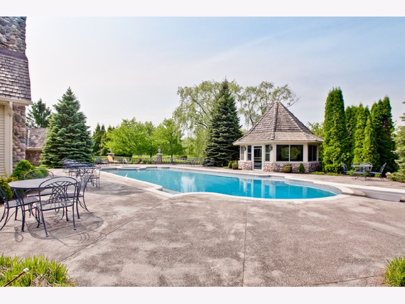
Room Specifics
Total Bedrooms: 7
Bedrooms Above Ground: 6
Bedrooms Below Ground: 1
Dimensions: —
Floor Type: —
Dimensions: —
Floor Type: —
Dimensions: —
Floor Type: —
Dimensions: —
Floor Type: —
Dimensions: —
Floor Type: —
Dimensions: —
Floor Type: —
Full Bathrooms: 8
Bathroom Amenities: Whirlpool,Separate Shower,Steam Shower,Double Sink
Bathroom in Basement: 1
Rooms: —
Basement Description: Finished
Other Specifics
| 4 | |
| — | |
| Concrete,Circular | |
| — | |
| — | |
| 321 X 454.39 X 180.7 X 333 | |
| — | |
| — | |
| — | |
| — | |
| Not in DB | |
| — | |
| — | |
| — | |
| — |
Tax History
| Year | Property Taxes |
|---|---|
| 2022 | $26,135 |
Contact Agent
Nearby Similar Homes
Nearby Sold Comparables
Contact Agent
Listing Provided By
Berkshire Hathaway HomeServices Chicago

