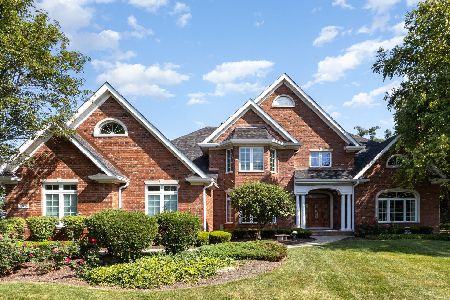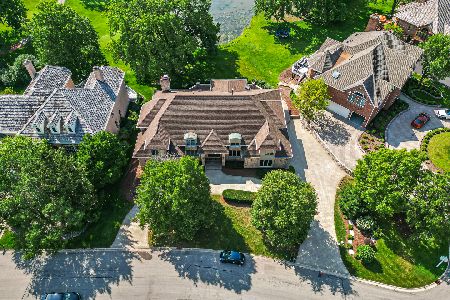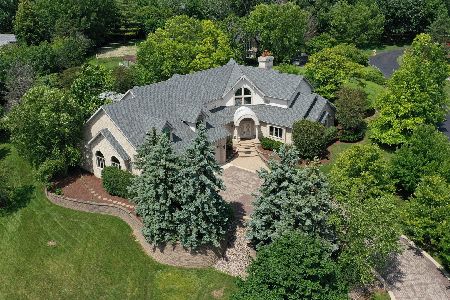14901 Crystal Springs Court, Orland Park, Illinois 60467
$782,500
|
Sold
|
|
| Status: | Closed |
| Sqft: | 6,159 |
| Cost/Sqft: | $127 |
| Beds: | 5 |
| Baths: | 5 |
| Year Built: | 1998 |
| Property Taxes: | $14,867 |
| Days On Market: | 1740 |
| Lot Size: | 0,97 |
Description
Elegant, complete and design rich from the pillared entry to the grounds beyond. Custom build home on almost an acre!! This is, in every corner, a dream home. Architecturally unique interior with the latest creativity. 6,000 Sq ft of luxury living. Home office. Sunlit kitchen with only hints of color expands to a wine/bar for entertaining. Sunroom divine views an ethereal setting and generous deck beyond. Respite to be gained in master suite complemented by the Draque style freestanding soaking tub. Full finished walk-out basement with an additional staircase from the garage to the basement. 2nd Sunroom, recreation room, game room, 5th bedroom, full bath, 2nd laundry, 2nd kitchen, dining area, and theater. In-ground pool, brick paver patio, fireplace and deck make this a destination you will enjoy coming home to every day. View, and dare to indulge - it could be your HOME!
Property Specifics
| Single Family | |
| — | |
| — | |
| 1998 | |
| Full,Walkout | |
| — | |
| No | |
| 0.97 |
| Cook | |
| — | |
| 650 / Annual | |
| Snow Removal | |
| Lake Michigan,Public | |
| Public Sewer | |
| 11014037 | |
| 27083020050000 |
Nearby Schools
| NAME: | DISTRICT: | DISTANCE: | |
|---|---|---|---|
|
High School
Carl Sandburg High School |
230 | Not in DB | |
Property History
| DATE: | EVENT: | PRICE: | SOURCE: |
|---|---|---|---|
| 30 Apr, 2021 | Sold | $782,500 | MRED MLS |
| 11 Mar, 2021 | Under contract | $782,500 | MRED MLS |
| 8 Mar, 2021 | Listed for sale | $782,500 | MRED MLS |




































Room Specifics
Total Bedrooms: 5
Bedrooms Above Ground: 5
Bedrooms Below Ground: 0
Dimensions: —
Floor Type: Carpet
Dimensions: —
Floor Type: Carpet
Dimensions: —
Floor Type: Carpet
Dimensions: —
Floor Type: —
Full Bathrooms: 5
Bathroom Amenities: Separate Shower,Double Sink,Garden Tub
Bathroom in Basement: 1
Rooms: Bedroom 5,Breakfast Room,Heated Sun Room,Sun Room,Walk In Closet,Recreation Room,Kitchen,Eating Area,Theatre Room,Office
Basement Description: Finished,Exterior Access,Lookout
Other Specifics
| 3 | |
| Concrete Perimeter | |
| Asphalt,Circular | |
| Balcony, Deck, Porch Screened, Brick Paver Patio, In Ground Pool, Storms/Screens | |
| Cul-De-Sac,Irregular Lot,Landscaped | |
| 69X184X150X214X183 | |
| — | |
| Full | |
| Vaulted/Cathedral Ceilings, Skylight(s), Hardwood Floors, Second Floor Laundry, Walk-In Closet(s), Bookcases, Separate Dining Room | |
| Range, Microwave, Dishwasher, Refrigerator, Washer, Dryer, Disposal, Stainless Steel Appliance(s), Cooktop | |
| Not in DB | |
| Curbs, Street Paved | |
| — | |
| — | |
| Attached Fireplace Doors/Screen, Gas Log |
Tax History
| Year | Property Taxes |
|---|---|
| 2021 | $14,867 |
Contact Agent
Nearby Similar Homes
Nearby Sold Comparables
Contact Agent
Listing Provided By
@properties







