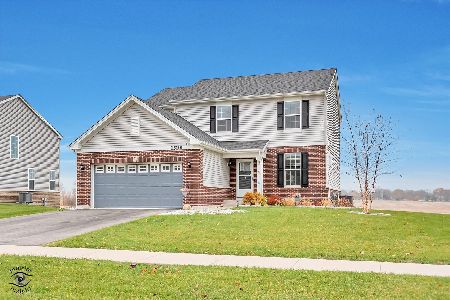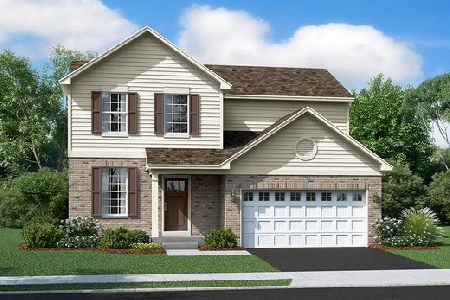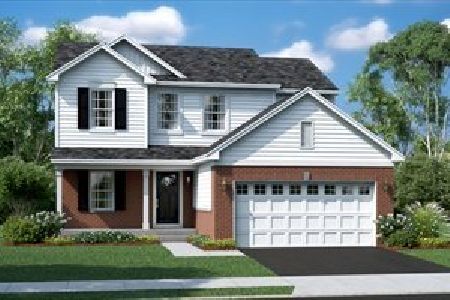14901 Deere Drive, Manhattan, Illinois 60442
$440,000
|
Sold
|
|
| Status: | Closed |
| Sqft: | 2,500 |
| Cost/Sqft: | $170 |
| Beds: | 3 |
| Baths: | 3 |
| Year Built: | 2019 |
| Property Taxes: | $10,316 |
| Days On Market: | 355 |
| Lot Size: | 0,24 |
Description
This immaculate 2-story home in Manhattan's highly sought-after Stonegate subdivision truly has it all! Offering 2,500 square feet of beautifully finished living space, the interior boasts 9-foot ceilings, neutral decor, luxury vinyl flooring, crisp white trim, and classic 2-panel doors. The main living area features a soaring 2-story foyer, a cozy living room, and an open-concept kitchen, dinette, and family room-perfect for gatherings or everyday living! The kitchen is a true showstopper with an island, 42" cabinets, and elegant quartz countertops. The basement offers fantastic additional living space with a recreation room and plenty of storage. Upstairs, you'll find a versatile loft, 3 spacious bedrooms, and 2 full bathrooms, including a dreamy primary suite with a spa-like bath and walk-in closet. Outside, enjoy a covered front porch, a 2-car garage, and a large fenced-in yard. Located in an excellent school district with Manhattan grade schools and Lincoln-Way West High School, this home is just minutes from the Metra station, numerous parks, and a variety of in-town amenities. This home is an absolute must-see!
Property Specifics
| Single Family | |
| — | |
| — | |
| 2019 | |
| — | |
| ABERDEEN | |
| No | |
| 0.24 |
| Will | |
| Stonegate | |
| 400 / Annual | |
| — | |
| — | |
| — | |
| 12274773 | |
| 1412161070090000 |
Nearby Schools
| NAME: | DISTRICT: | DISTANCE: | |
|---|---|---|---|
|
High School
Lincoln-way West High School |
210 | Not in DB | |
Property History
| DATE: | EVENT: | PRICE: | SOURCE: |
|---|---|---|---|
| 4 Nov, 2019 | Sold | $237,765 | MRED MLS |
| 28 May, 2019 | Under contract | $234,990 | MRED MLS |
| 27 May, 2019 | Listed for sale | $234,990 | MRED MLS |
| 21 Feb, 2025 | Sold | $440,000 | MRED MLS |
| 31 Jan, 2025 | Under contract | $424,900 | MRED MLS |
| 27 Jan, 2025 | Listed for sale | $424,900 | MRED MLS |
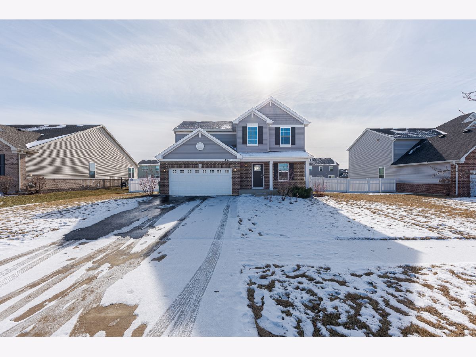
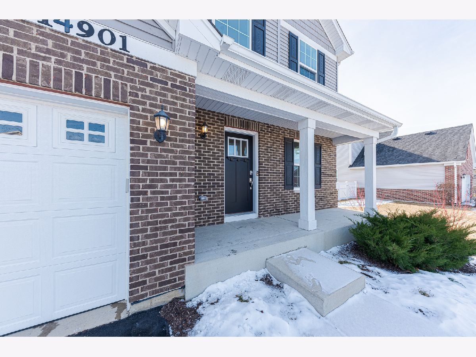
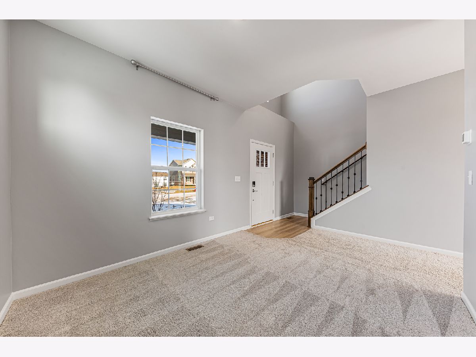
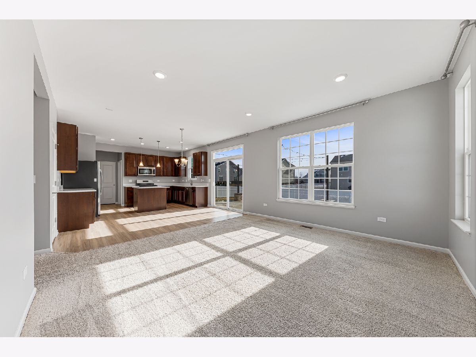
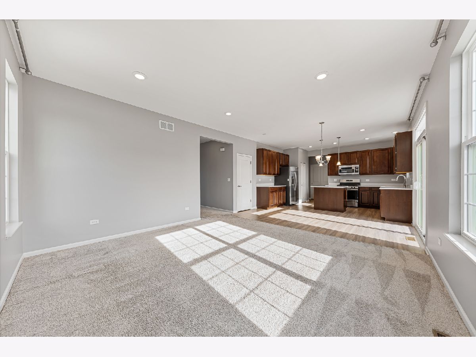
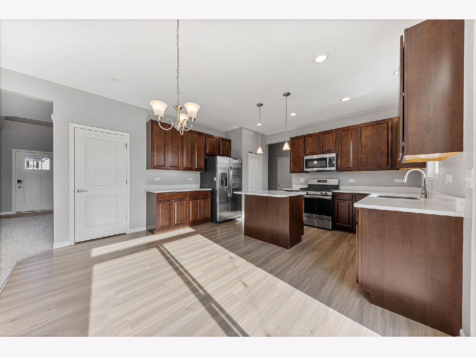
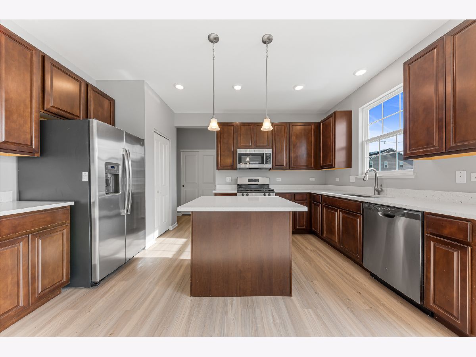
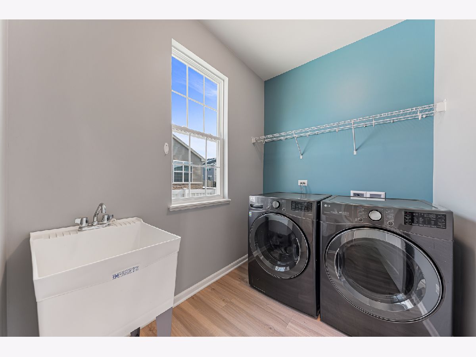
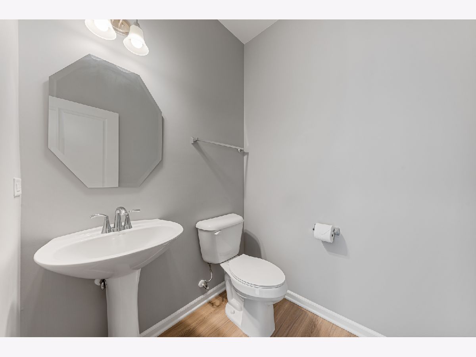
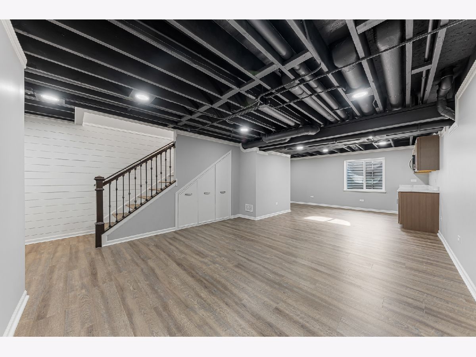
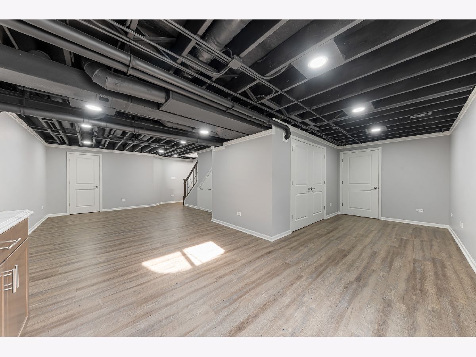
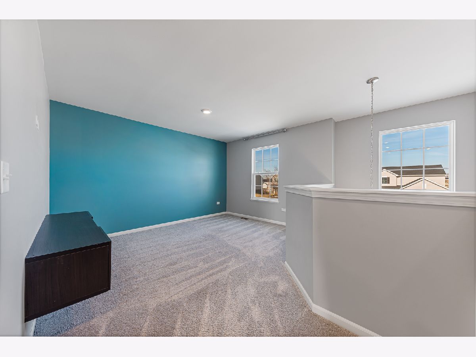
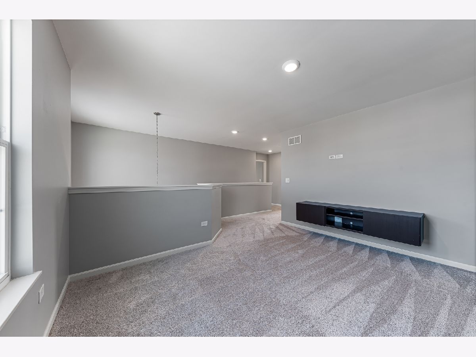
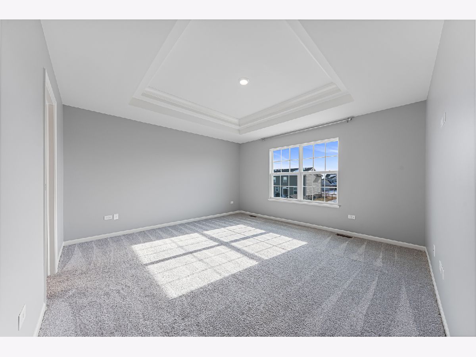
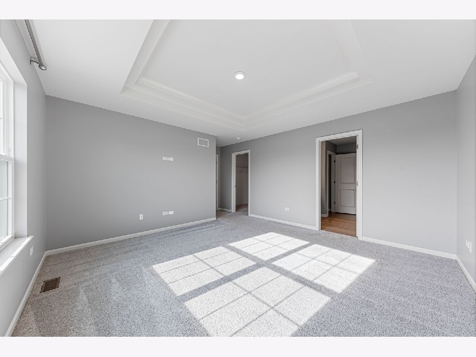
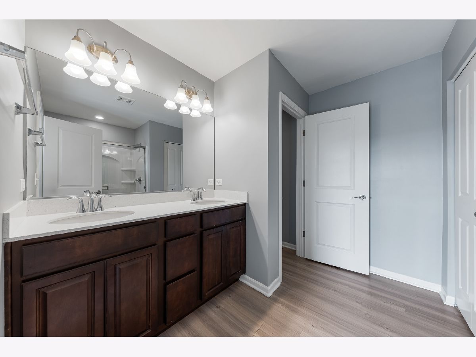
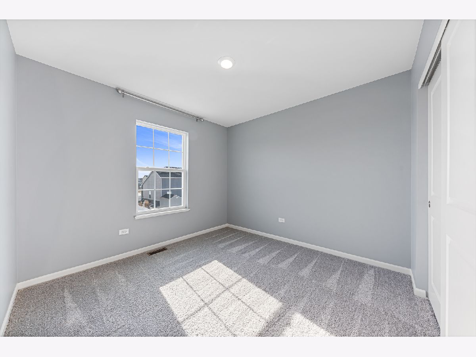
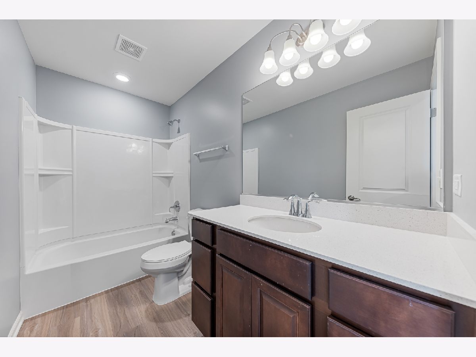
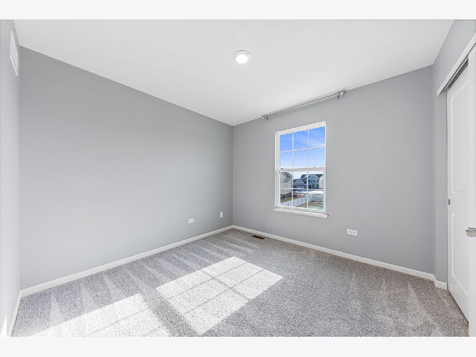
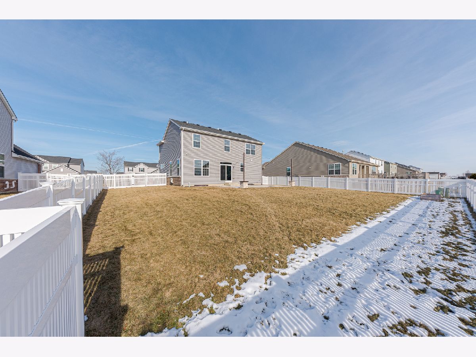
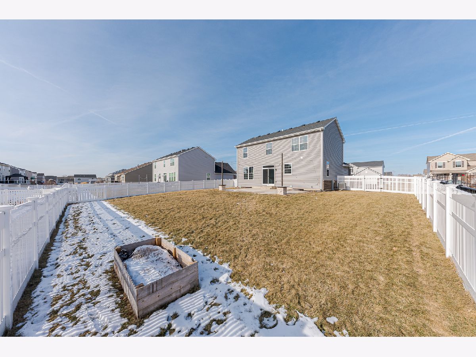
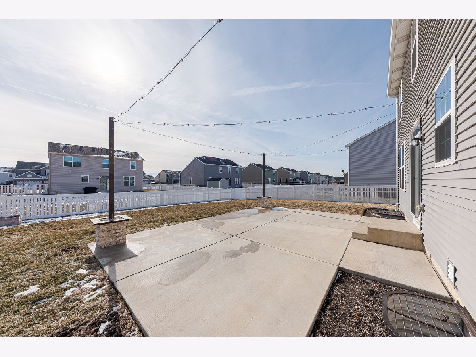
Room Specifics
Total Bedrooms: 3
Bedrooms Above Ground: 3
Bedrooms Below Ground: 0
Dimensions: —
Floor Type: —
Dimensions: —
Floor Type: —
Full Bathrooms: 3
Bathroom Amenities: Double Sink,Soaking Tub
Bathroom in Basement: 0
Rooms: —
Basement Description: Partially Finished,Egress Window,Rec/Family Area,Storage Space
Other Specifics
| 2 | |
| — | |
| Asphalt | |
| — | |
| — | |
| 80X125 | |
| Dormer,Unfinished | |
| — | |
| — | |
| — | |
| Not in DB | |
| — | |
| — | |
| — | |
| — |
Tax History
| Year | Property Taxes |
|---|---|
| 2025 | $10,316 |
Contact Agent
Nearby Sold Comparables
Contact Agent
Listing Provided By
Lincoln-Way Realty, Inc

