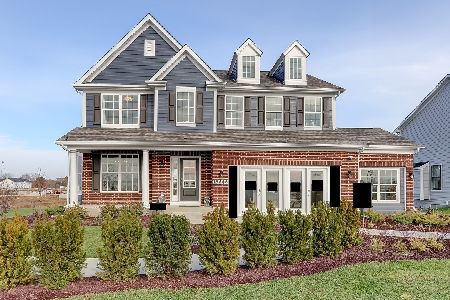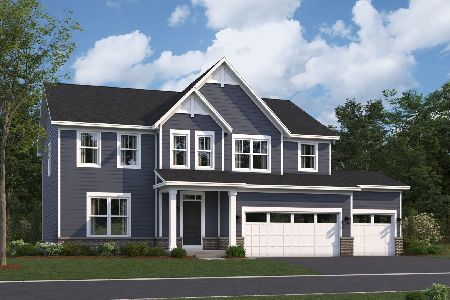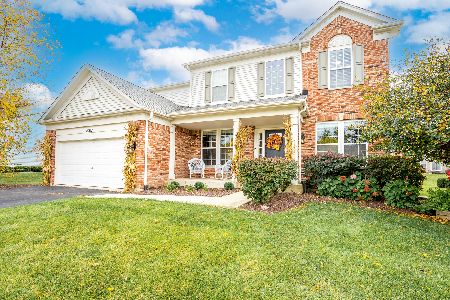14901 Richton Drive, Lockport, Illinois 60441
$335,000
|
Sold
|
|
| Status: | Closed |
| Sqft: | 2,603 |
| Cost/Sqft: | $131 |
| Beds: | 4 |
| Baths: | 4 |
| Year Built: | 2005 |
| Property Taxes: | $9,759 |
| Days On Market: | 3623 |
| Lot Size: | 0,00 |
Description
This house shows like a model home and has tons of UPGRADES EVERYWHERE! If you want an immaculate 4 bedroom, 2.2 bath home with a great yard and easy access to I-355, then look no further! It features a two story foyer, bright kitchen with 42" cabinets & STAINLESS appliances, master suite with deluxe bath and separate sitting area, wood burning FIREPLACE w/gas starter, oversized garage with EPOXY floors and built in cabinets, fully FINISHED BASEMENT with a kitchenette and 1/2 bath, and a fenced dream backyard with a deck, and a paver patio with a firepit. Plantation shutters* Security system* Sump pump with battery back-up* Walk-in pantry* retaining walls* Basement shower rough-in * Brick accent wall* Wrought iron stairway accent balusters* ( ft. ceilings on first floor* Fence, first floor hardwood, bedroom floor, some interior painting and wainscoting all done in 2014-2016. One look and you'll be in LOVE!
Property Specifics
| Single Family | |
| — | |
| Traditional | |
| 2005 | |
| Full | |
| WILSHIRE | |
| No | |
| — |
| Will | |
| Cedar Ridge | |
| 179 / Quarterly | |
| Insurance | |
| Public | |
| Public Sewer | |
| 09144120 | |
| 1605281070030000 |
Nearby Schools
| NAME: | DISTRICT: | DISTANCE: | |
|---|---|---|---|
|
Middle School
Homer Junior High School |
33C | Not in DB | |
|
High School
Lockport Township High School |
205 | Not in DB | |
Property History
| DATE: | EVENT: | PRICE: | SOURCE: |
|---|---|---|---|
| 20 Jan, 2010 | Sold | $325,000 | MRED MLS |
| 15 Dec, 2009 | Under contract | $350,000 | MRED MLS |
| 9 Nov, 2009 | Listed for sale | $350,000 | MRED MLS |
| 19 Apr, 2016 | Sold | $335,000 | MRED MLS |
| 28 Feb, 2016 | Under contract | $339,900 | MRED MLS |
| 19 Feb, 2016 | Listed for sale | $339,900 | MRED MLS |
Room Specifics
Total Bedrooms: 4
Bedrooms Above Ground: 4
Bedrooms Below Ground: 0
Dimensions: —
Floor Type: Carpet
Dimensions: —
Floor Type: Carpet
Dimensions: —
Floor Type: Carpet
Full Bathrooms: 4
Bathroom Amenities: Separate Shower,Double Sink
Bathroom in Basement: 1
Rooms: Den,Game Room,Recreation Room,Sitting Room,Walk In Closet
Basement Description: Finished
Other Specifics
| 2 | |
| Concrete Perimeter | |
| Asphalt | |
| Deck, Patio | |
| Landscaped | |
| 75 X 136 | |
| — | |
| Full | |
| Vaulted/Cathedral Ceilings, Bar-Wet, Hardwood Floors, Wood Laminate Floors, First Floor Laundry | |
| Range, Microwave, Dishwasher, Refrigerator, Washer, Dryer | |
| Not in DB | |
| Sidewalks, Street Lights | |
| — | |
| — | |
| Wood Burning, Gas Starter |
Tax History
| Year | Property Taxes |
|---|---|
| 2010 | $9,186 |
| 2016 | $9,759 |
Contact Agent
Nearby Similar Homes
Nearby Sold Comparables
Contact Agent
Listing Provided By
Century 21 Pride Realty






