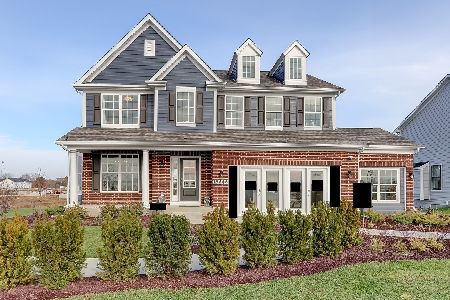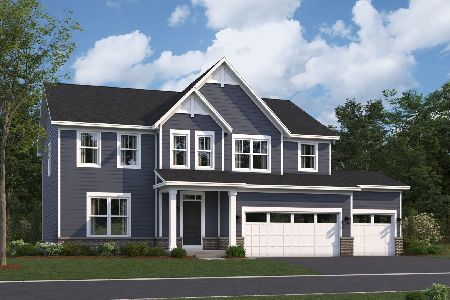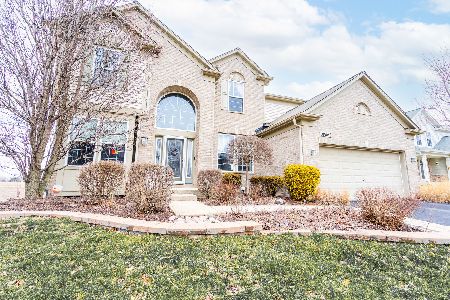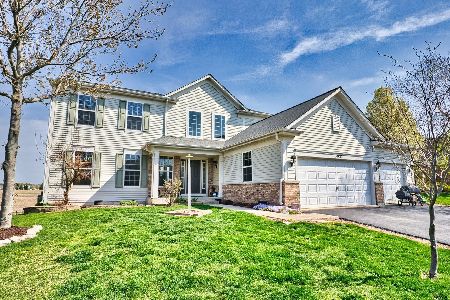14908 Richton Drive, Lockport, Illinois 60441
$349,900
|
Sold
|
|
| Status: | Closed |
| Sqft: | 2,634 |
| Cost/Sqft: | $137 |
| Beds: | 4 |
| Baths: | 3 |
| Year Built: | 2005 |
| Property Taxes: | $10,107 |
| Days On Market: | 2858 |
| Lot Size: | 0,24 |
Description
Beautiful, upscale home in Cedar Ridge with English basement and no neighbors behind. Enter through the elegant 2-story foyer with hardwood flooring into the Family Room with soaring 18-foot ceiling and 5-foot bump-out. Towering windows flank the gas-log fireplace and flood the room with soft, natural light. The Eat-in Kitchen features hardwood floors, 42" maple cabinets, pantry, island with breakfast bar and new light, Butler's pantry, and table space overlooking the 19'x16' deck and open view in back. Aside from the Family Room, the remainder of the main floor has 9-foot ceilings; formal Living and Dining Rooms, each with bump-outs; an Office/5th Bedroom with closet space; Laundry Room and Powder Room. The Master Suite offers a vaulted ceiling, deep walk-in closet, dual sinks, separate tub and shower, and water closet. 9-foot deep English basement with large windows and a bathroom rough-in for your future plans. Great neighborhood with park, playground and ponds. Minutes from I-355.
Property Specifics
| Single Family | |
| — | |
| Traditional | |
| 2005 | |
| Full,English | |
| EXPANDED STERLING | |
| No | |
| 0.24 |
| Will | |
| Cedar Ridge | |
| 189 / Quarterly | |
| Insurance,Other | |
| Public | |
| Public Sewer | |
| 09895109 | |
| 1605281060020000 |
Property History
| DATE: | EVENT: | PRICE: | SOURCE: |
|---|---|---|---|
| 11 May, 2018 | Sold | $349,900 | MRED MLS |
| 29 Mar, 2018 | Under contract | $359,900 | MRED MLS |
| 25 Mar, 2018 | Listed for sale | $359,900 | MRED MLS |
Room Specifics
Total Bedrooms: 4
Bedrooms Above Ground: 4
Bedrooms Below Ground: 0
Dimensions: —
Floor Type: Carpet
Dimensions: —
Floor Type: Carpet
Dimensions: —
Floor Type: Carpet
Full Bathrooms: 3
Bathroom Amenities: Separate Shower,Soaking Tub
Bathroom in Basement: 0
Rooms: Office
Basement Description: Unfinished,Bathroom Rough-In
Other Specifics
| 2.5 | |
| Concrete Perimeter | |
| Asphalt | |
| Deck, Storms/Screens | |
| Landscaped | |
| 76X135 | |
| — | |
| Full | |
| Vaulted/Cathedral Ceilings, Hardwood Floors, First Floor Laundry | |
| Range, Microwave, Dishwasher, Refrigerator, Washer, Dryer, Disposal | |
| Not in DB | |
| Sidewalks, Street Lights, Street Paved | |
| — | |
| — | |
| Attached Fireplace Doors/Screen, Gas Log |
Tax History
| Year | Property Taxes |
|---|---|
| 2018 | $10,107 |
Contact Agent
Nearby Similar Homes
Nearby Sold Comparables
Contact Agent
Listing Provided By
Realty Executives Elite







