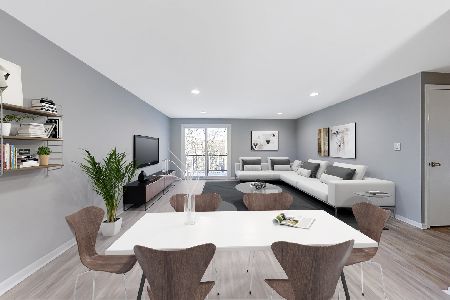1491 Ashland Avenue, Des Plaines, Illinois 60016
$185,000
|
Sold
|
|
| Status: | Closed |
| Sqft: | 1,400 |
| Cost/Sqft: | $139 |
| Beds: | 2 |
| Baths: | 2 |
| Year Built: | 1982 |
| Property Taxes: | $3,559 |
| Days On Market: | 2205 |
| Lot Size: | 0,00 |
Description
Top floor, Spectacular Downtown Des Plaines Condo! Impeccably maintained elevator building is situated on a lovely, tree lined street. Some of the outstanding features are a killer kitchen with granite, euro cabinets, tile backsplash, island, SS appliances, recessed lights and ceramic flooring. The master suite is huge with private bath and extra large walk in closet. See thru fireplace provides separation from dining room to large living room. Radiant heated floors and in unit washer and dryer. Breathtaking views from the spacious balcony. The prime location is walking distance to METRA, Library, Restaurants, Shops and Schools. Easy access to Xways and O'Hare. Heat, water and gas are all included in the reasonable monthly fees. Move right into this one!
Property Specifics
| Condos/Townhomes | |
| 7 | |
| — | |
| 1982 | |
| None | |
| — | |
| No | |
| — |
| Cook | |
| Cora Court | |
| 364 / Monthly | |
| Water,Gas,Insurance,Lawn Care,Scavenger,Snow Removal | |
| Lake Michigan | |
| Public Sewer | |
| 10605242 | |
| 09202090381022 |
Nearby Schools
| NAME: | DISTRICT: | DISTANCE: | |
|---|---|---|---|
|
Grade School
Central Elementary School |
62 | — | |
|
Middle School
Chippewa Middle School |
62 | Not in DB | |
|
High School
Maine West High School |
207 | Not in DB | |
Property History
| DATE: | EVENT: | PRICE: | SOURCE: |
|---|---|---|---|
| 28 Feb, 2020 | Sold | $185,000 | MRED MLS |
| 2 Feb, 2020 | Under contract | $195,000 | MRED MLS |
| — | Last price change | $200,000 | MRED MLS |
| 8 Jan, 2020 | Listed for sale | $200,000 | MRED MLS |
| 22 Dec, 2022 | Sold | $216,000 | MRED MLS |
| 20 Nov, 2022 | Under contract | $199,900 | MRED MLS |
| 17 Nov, 2022 | Listed for sale | $199,900 | MRED MLS |
Room Specifics
Total Bedrooms: 2
Bedrooms Above Ground: 2
Bedrooms Below Ground: 0
Dimensions: —
Floor Type: Hardwood
Full Bathrooms: 2
Bathroom Amenities: —
Bathroom in Basement: 0
Rooms: Foyer
Basement Description: None
Other Specifics
| — | |
| Concrete Perimeter | |
| Asphalt | |
| Balcony | |
| — | |
| COMMON | |
| — | |
| Full | |
| Elevator, Hardwood Floors, Storage, Walk-In Closet(s) | |
| Range, Microwave, Dishwasher, High End Refrigerator, Washer, Dryer, Disposal, Stainless Steel Appliance(s) | |
| Not in DB | |
| — | |
| — | |
| Elevator(s) | |
| Double Sided |
Tax History
| Year | Property Taxes |
|---|---|
| 2020 | $3,559 |
| 2022 | $3,668 |
Contact Agent
Nearby Similar Homes
Nearby Sold Comparables
Contact Agent
Listing Provided By
RE/MAX At Home






