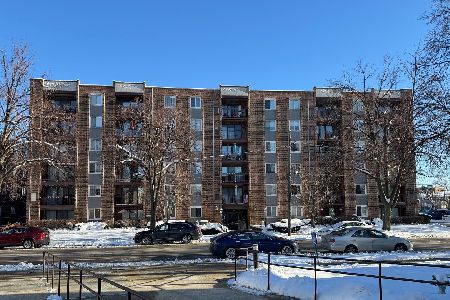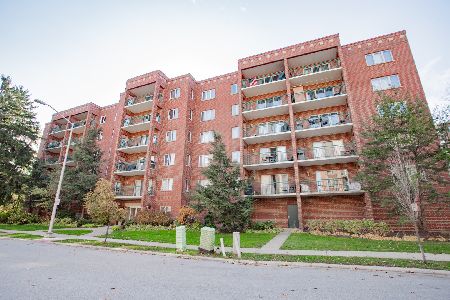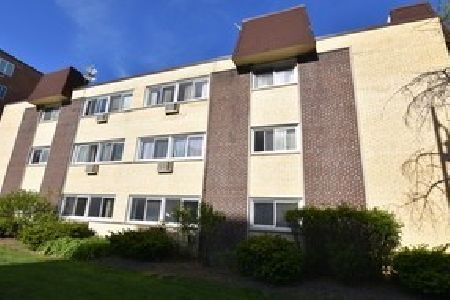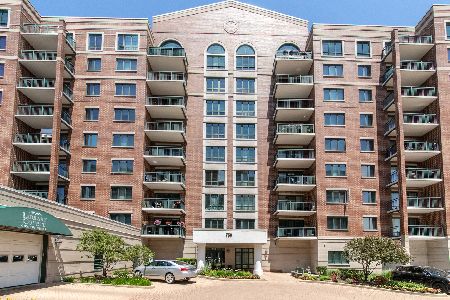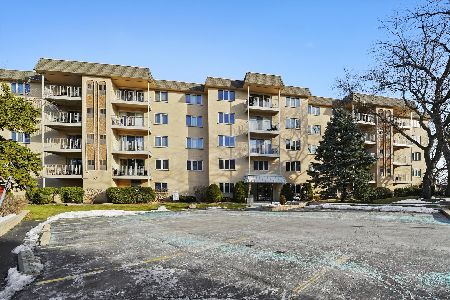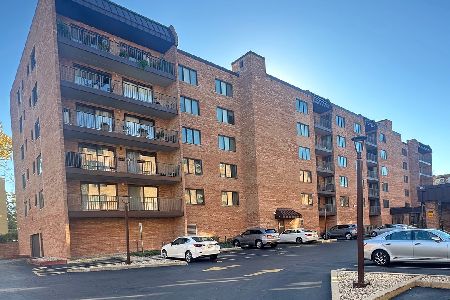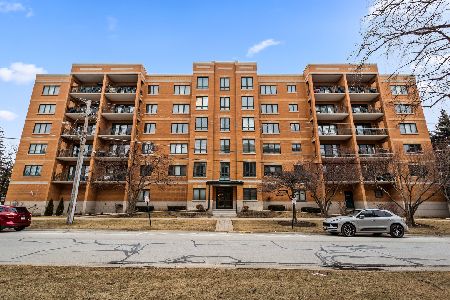1491 Ashland Avenue, Des Plaines, Illinois 60016
$190,000
|
Sold
|
|
| Status: | Closed |
| Sqft: | 1,400 |
| Cost/Sqft: | $136 |
| Beds: | 2 |
| Baths: | 2 |
| Year Built: | 1980 |
| Property Taxes: | $2,613 |
| Days On Market: | 2793 |
| Lot Size: | 0,00 |
Description
Spacious 2 Bed/2 Bath Unit Ready For New Owners! Premium Location in the Heart of Downtown Des Plaines! Eat-In Kitchen with Breakfast Bar Boasts Ceramic Tile Flooring, an Abundance of Solid Cabinetry, Granite Countertops, Recessed and Pendant Lighting, and All Appliances Included! Master Suite with Private Bath! Huge Living Room with Door to Balcony is Perfect for Entertaining! 1 Deeded Space in Covered Parking Garage and 1 Assigned Space PLUS Guest Parking! Laundry in Unit! Walking Distance to Parks, Schools, Shopping & Restaurants, Transportation, and Metra~ Tons of Area Amenities Right at Your Fingertips! Don't Miss Out! This One Won't Last!
Property Specifics
| Condos/Townhomes | |
| 7 | |
| — | |
| 1980 | |
| None | |
| — | |
| No | |
| — |
| Cook | |
| Cora Court | |
| 365 / Monthly | |
| Water,Gas,Insurance,Exterior Maintenance,Lawn Care,Scavenger,Snow Removal | |
| Public | |
| Public Sewer | |
| 09966593 | |
| 09202090381002 |
Nearby Schools
| NAME: | DISTRICT: | DISTANCE: | |
|---|---|---|---|
|
Grade School
Central Elementary School |
62 | — | |
|
Middle School
Chippewa Middle School |
62 | Not in DB | |
|
High School
Maine West High School |
207 | Not in DB | |
Property History
| DATE: | EVENT: | PRICE: | SOURCE: |
|---|---|---|---|
| 2 Aug, 2007 | Sold | $223,750 | MRED MLS |
| 30 Jun, 2007 | Under contract | $235,000 | MRED MLS |
| 29 May, 2007 | Listed for sale | $235,000 | MRED MLS |
| 10 Feb, 2016 | Sold | $164,500 | MRED MLS |
| 2 Jan, 2016 | Under contract | $170,000 | MRED MLS |
| 6 Dec, 2015 | Listed for sale | $170,000 | MRED MLS |
| 27 Jul, 2018 | Sold | $190,000 | MRED MLS |
| 29 Jun, 2018 | Under contract | $190,000 | MRED MLS |
| 30 May, 2018 | Listed for sale | $190,000 | MRED MLS |
Room Specifics
Total Bedrooms: 2
Bedrooms Above Ground: 2
Bedrooms Below Ground: 0
Dimensions: —
Floor Type: Carpet
Full Bathrooms: 2
Bathroom Amenities: Separate Shower
Bathroom in Basement: —
Rooms: Balcony/Porch/Lanai
Basement Description: None
Other Specifics
| 1 | |
| Concrete Perimeter | |
| Asphalt | |
| Balcony | |
| Corner Lot,Landscaped | |
| COMMON | |
| — | |
| Full | |
| Elevator, Hardwood Floors, Heated Floors, Laundry Hook-Up in Unit, Storage | |
| Range, Microwave, Dishwasher, Refrigerator, Washer, Dryer, Disposal | |
| Not in DB | |
| — | |
| — | |
| Elevator(s), Storage | |
| — |
Tax History
| Year | Property Taxes |
|---|---|
| 2007 | $1,986 |
| 2016 | $1,578 |
| 2018 | $2,613 |
Contact Agent
Nearby Similar Homes
Nearby Sold Comparables
Contact Agent
Listing Provided By
RE/MAX Suburban

