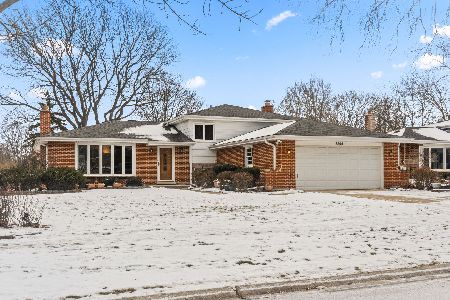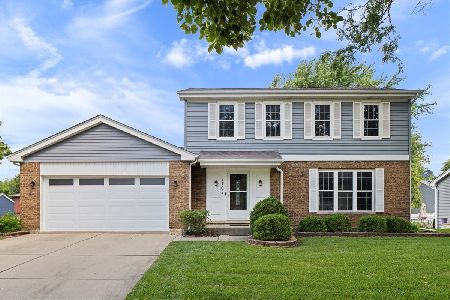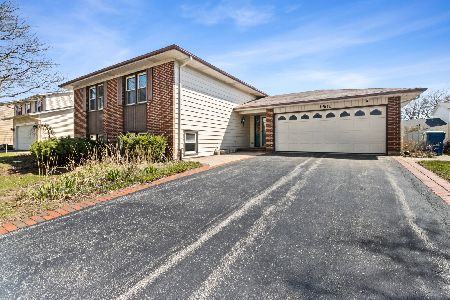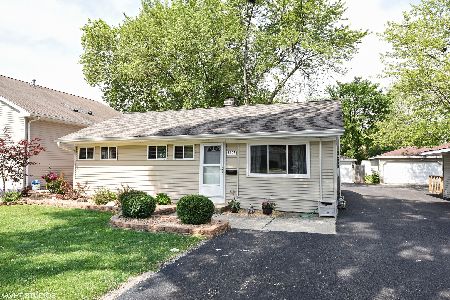1491 Concord Drive, Downers Grove, Illinois 60516
$359,000
|
Sold
|
|
| Status: | Closed |
| Sqft: | 2,034 |
| Cost/Sqft: | $183 |
| Beds: | 4 |
| Baths: | 3 |
| Year Built: | 1978 |
| Property Taxes: | $6,797 |
| Days On Market: | 2664 |
| Lot Size: | 0,20 |
Description
This spacious 4 bedroom home has a wonderful flowing floor plan & kitchen open to the family room, perfect for entertaining. Enjoy a cozy fire in the beautiful fireplace with lots of cabinet & display areas. There is newly refinished hardwood in the entry, newer carpet in the living & dining rooms & attractive, easy care wood laminate in other areas. The kitchen includes stainless or black appliances, pantry, desk alcove, sunny eating area with door to the patio & many possibilities to reconfigure if desired. LOTS of closets with organizers & storage areas are found throughout the home. The full, partially finished basement adds another level of living. Additional features include: new sump & hot water heater (2018), replaced windows & a beautiful, fenced yard with patio, an abundance of perennials, flowering bushes & trees. This lovely home is located just a half block to park, a quick walk to Downers Grove South High School, convenient to commuter train & the bustling downtown area.
Property Specifics
| Single Family | |
| — | |
| Traditional | |
| 1978 | |
| Full | |
| — | |
| No | |
| 0.2 |
| Du Page | |
| — | |
| 0 / Not Applicable | |
| None | |
| Lake Michigan | |
| Public Sewer | |
| 10114392 | |
| 0919413008 |
Nearby Schools
| NAME: | DISTRICT: | DISTANCE: | |
|---|---|---|---|
|
Grade School
Kingsley Elementary School |
58 | — | |
|
Middle School
O Neill Middle School |
58 | Not in DB | |
|
High School
South High School |
99 | Not in DB | |
Property History
| DATE: | EVENT: | PRICE: | SOURCE: |
|---|---|---|---|
| 3 May, 2019 | Sold | $359,000 | MRED MLS |
| 3 Apr, 2019 | Under contract | $372,500 | MRED MLS |
| — | Last price change | $382,500 | MRED MLS |
| 17 Oct, 2018 | Listed for sale | $387,500 | MRED MLS |
Room Specifics
Total Bedrooms: 4
Bedrooms Above Ground: 4
Bedrooms Below Ground: 0
Dimensions: —
Floor Type: Wood Laminate
Dimensions: —
Floor Type: Wood Laminate
Dimensions: —
Floor Type: Wood Laminate
Full Bathrooms: 3
Bathroom Amenities: —
Bathroom in Basement: 0
Rooms: Eating Area,Recreation Room,Other Room
Basement Description: Partially Finished
Other Specifics
| 2 | |
| Concrete Perimeter | |
| Asphalt | |
| Patio, Storms/Screens | |
| Fenced Yard | |
| 72X118X79X117 | |
| — | |
| Full | |
| Hardwood Floors, Wood Laminate Floors | |
| Range, Microwave, Dishwasher, Washer, Dryer | |
| Not in DB | |
| Sidewalks, Street Lights, Street Paved | |
| — | |
| — | |
| — |
Tax History
| Year | Property Taxes |
|---|---|
| 2019 | $6,797 |
Contact Agent
Nearby Similar Homes
Nearby Sold Comparables
Contact Agent
Listing Provided By
Coldwell Banker Residential









