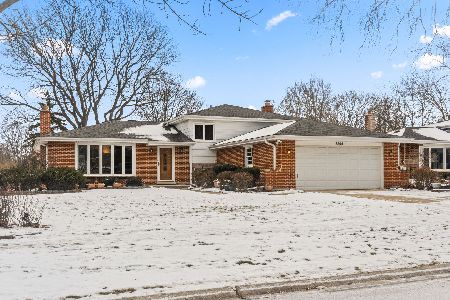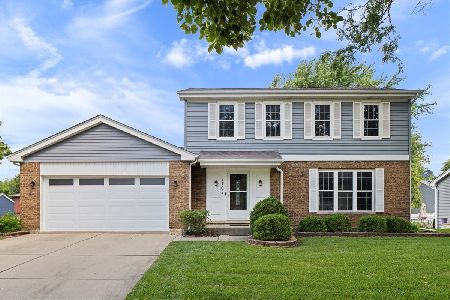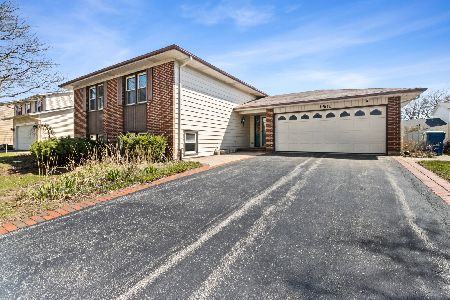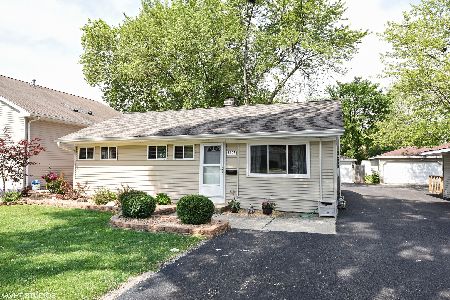1501 Concord Drive, Downers Grove, Illinois 60516
$385,000
|
Sold
|
|
| Status: | Closed |
| Sqft: | 2,772 |
| Cost/Sqft: | $142 |
| Beds: | 5 |
| Baths: | 3 |
| Year Built: | 1977 |
| Property Taxes: | $6,337 |
| Days On Market: | 2393 |
| Lot Size: | 0,20 |
Description
HOME WARRANTY INCLUDED. Kitchen w/newer SS Appliances, Granite counter-tops. Dining Room boasts Built-in Cabinets & French Doors leading to your peaceful custom built 3 Season Sunroom! Master BR w/UPDATED built-in/walk-in closet. All 5 bedrooms updated, and all 3 bathrooms updated. LOWER LEVEL has Second Kitchen - perfect for In-Law Arrangement or Entertainment! Patio Doors to backyard Pergola Covered Patio & Fire Pit, More Storage under the 14x14 Three Season Room. More info: Hot water heater 3 yrs old, Whole House Window Replacement 9 years ago, 2 stage Furnace replaced 10 years ago, Roof is 15 years old. Stainless Steel gas/stove oven 4 yrs old, and dishwasher 3 yrs ago. Fire Pit Stays.
Property Specifics
| Single Family | |
| — | |
| — | |
| 1977 | |
| English | |
| — | |
| No | |
| 0.2 |
| Du Page | |
| Dunham Place | |
| 0 / Not Applicable | |
| None | |
| Lake Michigan | |
| Public Sewer | |
| 10451106 | |
| 0919413007 |
Nearby Schools
| NAME: | DISTRICT: | DISTANCE: | |
|---|---|---|---|
|
Grade School
Kingsley Elementary School |
58 | — | |
|
Middle School
O Neill Middle School |
58 | Not in DB | |
|
High School
South High School |
99 | Not in DB | |
Property History
| DATE: | EVENT: | PRICE: | SOURCE: |
|---|---|---|---|
| 26 Sep, 2019 | Sold | $385,000 | MRED MLS |
| 30 Aug, 2019 | Under contract | $394,000 | MRED MLS |
| — | Last price change | $399,000 | MRED MLS |
| 15 Jul, 2019 | Listed for sale | $399,000 | MRED MLS |
| 2 Jun, 2025 | Sold | $541,500 | MRED MLS |
| 21 Apr, 2025 | Under contract | $535,000 | MRED MLS |
| 15 Apr, 2025 | Listed for sale | $535,000 | MRED MLS |
Room Specifics
Total Bedrooms: 5
Bedrooms Above Ground: 5
Bedrooms Below Ground: 0
Dimensions: —
Floor Type: Carpet
Dimensions: —
Floor Type: Carpet
Dimensions: —
Floor Type: Carpet
Dimensions: —
Floor Type: —
Full Bathrooms: 3
Bathroom Amenities: —
Bathroom in Basement: 1
Rooms: Sun Room,Bedroom 5
Basement Description: Finished
Other Specifics
| 2.5 | |
| Concrete Perimeter | |
| Asphalt | |
| Patio, Storms/Screens, Fire Pit | |
| — | |
| 118X73 | |
| — | |
| Full | |
| Hardwood Floors, In-Law Arrangement, Built-in Features, Walk-In Closet(s) | |
| Range, Refrigerator, Washer, Dryer, Stainless Steel Appliance(s) | |
| Not in DB | |
| Sidewalks, Street Lights, Street Paved | |
| — | |
| — | |
| Wood Burning |
Tax History
| Year | Property Taxes |
|---|---|
| 2019 | $6,337 |
| 2025 | $7,304 |
Contact Agent
Nearby Similar Homes
Nearby Sold Comparables
Contact Agent
Listing Provided By
Illinois Real Estate Partners Inc









