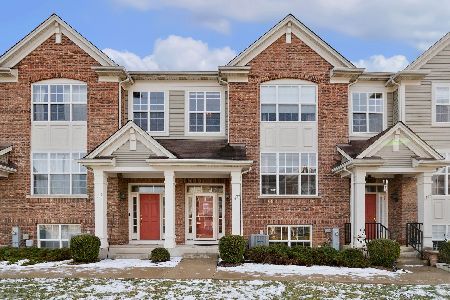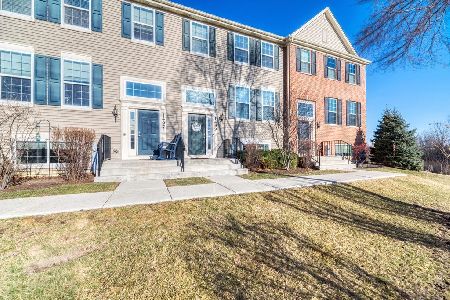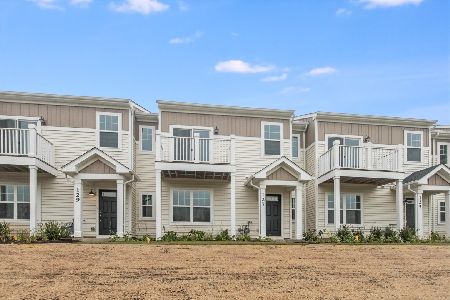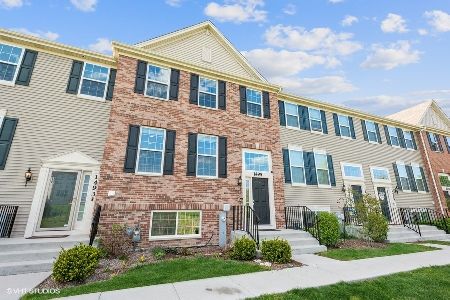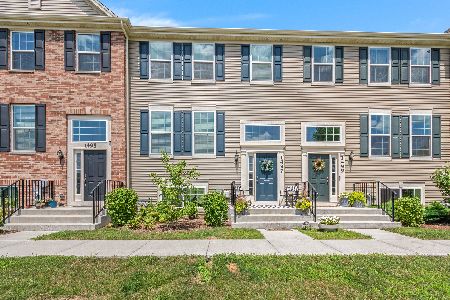1491 Deer Pointe Drive, South Elgin, Illinois 60177
$263,855
|
Sold
|
|
| Status: | Closed |
| Sqft: | 2,079 |
| Cost/Sqft: | $127 |
| Beds: | 3 |
| Baths: | 3 |
| Year Built: | 2017 |
| Property Taxes: | $0 |
| Days On Market: | 2983 |
| Lot Size: | 0,00 |
Description
NEW CONSTRUCTION! MARCH 2018 DELIVERY! Prairie Pointe offers spacious, low-maintenance, urban townhomes in a great location! Shopping, dining and entertainment nearby! In-community extension of the Illinois Prairie Path! Easy access to Routes 25, 31, 20, 59, I-90 and METRA! The CHELSEA features 2079 sft, 3 bedrooms, 2-1/2 baths, 9' 1st floor ceilings, oversized family room, dining room, walk-in master closet, 2-car garage, central air and finished lower level! UPGRADES include enlarged kitchen layout, crown moulding above kitchen cabinets, stainless steel appliances, deluxe master bath, lighting package, laundry tub & faucet, expanded exterior deck and much more!
Property Specifics
| Condos/Townhomes | |
| 2 | |
| — | |
| 2017 | |
| Partial,English | |
| CHELSEA | |
| No | |
| — |
| Kane | |
| Prairie Pointe | |
| 130 / Monthly | |
| Insurance,Exterior Maintenance,Lawn Care,Snow Removal | |
| Public | |
| Public Sewer | |
| 09823574 | |
| 0625179003 |
Nearby Schools
| NAME: | DISTRICT: | DISTANCE: | |
|---|---|---|---|
|
Grade School
Clinton Elementary School |
46 | — | |
|
Middle School
Kenyon Woods Middle School |
46 | Not in DB | |
|
High School
South Elgin High School |
46 | Not in DB | |
Property History
| DATE: | EVENT: | PRICE: | SOURCE: |
|---|---|---|---|
| 4 May, 2018 | Sold | $263,855 | MRED MLS |
| 11 Mar, 2018 | Under contract | $263,855 | MRED MLS |
| — | Last price change | $267,855 | MRED MLS |
| 29 Dec, 2017 | Listed for sale | $267,855 | MRED MLS |
Room Specifics
Total Bedrooms: 3
Bedrooms Above Ground: 3
Bedrooms Below Ground: 0
Dimensions: —
Floor Type: Carpet
Dimensions: —
Floor Type: Carpet
Full Bathrooms: 3
Bathroom Amenities: Separate Shower
Bathroom in Basement: 0
Rooms: Bonus Room
Basement Description: Finished
Other Specifics
| 2 | |
| Concrete Perimeter | |
| Asphalt | |
| Deck | |
| Common Grounds,Landscaped | |
| COMMON | |
| — | |
| Full | |
| Laundry Hook-Up in Unit, Storage | |
| Range, Microwave, Dishwasher, Disposal, Stainless Steel Appliance(s) | |
| Not in DB | |
| — | |
| — | |
| — | |
| — |
Tax History
| Year | Property Taxes |
|---|
Contact Agent
Nearby Similar Homes
Nearby Sold Comparables
Contact Agent
Listing Provided By
Baird & Warner Real Estate

