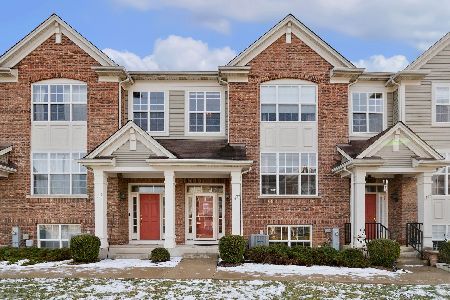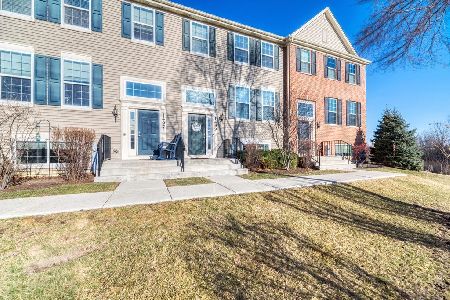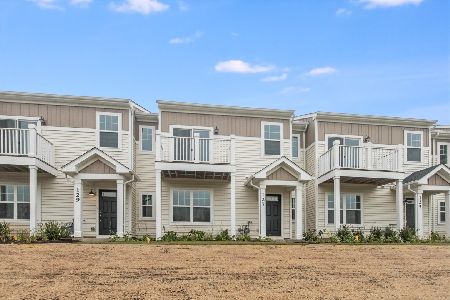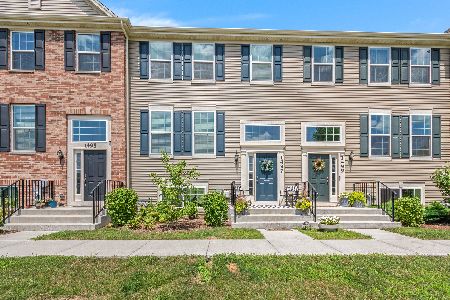1495 Deer Pointe Drive, South Elgin, Illinois 60177
$283,000
|
Sold
|
|
| Status: | Closed |
| Sqft: | 2,079 |
| Cost/Sqft: | $144 |
| Beds: | 3 |
| Baths: | 3 |
| Year Built: | 2017 |
| Property Taxes: | $6,490 |
| Days On Market: | 1766 |
| Lot Size: | 0,00 |
Description
Welcome Home!! This BEAUTIFUL townhome boasts 3 bedrooms, 2-1/2 baths, 9' 1st floor ceilings, spacious family and dining rooms, 2 car garage, central air and fully finished lower level! Amazing finishes throughout, newer floors, countertops and fresh paint. Surrounded by shopping, dining and all kinds of entertainment. Quick access to Routes 25, 31, 20, 59, I-90 and the metra!
Property Specifics
| Condos/Townhomes | |
| 2 | |
| — | |
| 2017 | |
| Partial,English | |
| CHELSEA | |
| No | |
| — |
| Kane | |
| Prairie Pointe | |
| 131 / Monthly | |
| Insurance,Exterior Maintenance,Lawn Care,Snow Removal | |
| Public | |
| Public Sewer | |
| 11071237 | |
| 0625179070 |
Nearby Schools
| NAME: | DISTRICT: | DISTANCE: | |
|---|---|---|---|
|
Grade School
Clinton Elementary School |
46 | — | |
|
Middle School
Kenyon Woods Middle School |
46 | Not in DB | |
|
High School
South Elgin High School |
46 | Not in DB | |
Property History
| DATE: | EVENT: | PRICE: | SOURCE: |
|---|---|---|---|
| 23 Jun, 2021 | Sold | $283,000 | MRED MLS |
| 6 May, 2021 | Under contract | $298,900 | MRED MLS |
| 30 Apr, 2021 | Listed for sale | $298,900 | MRED MLS |
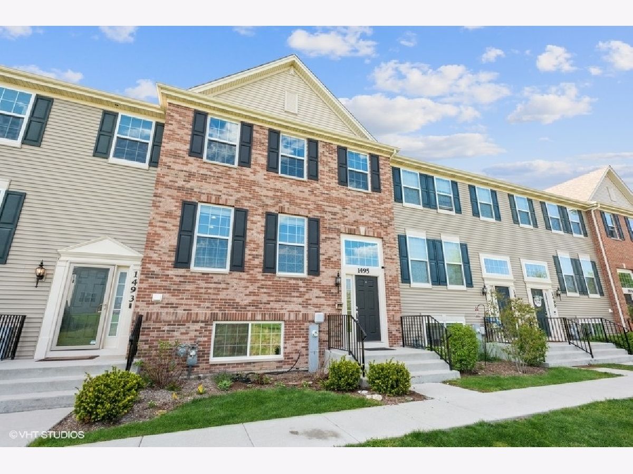
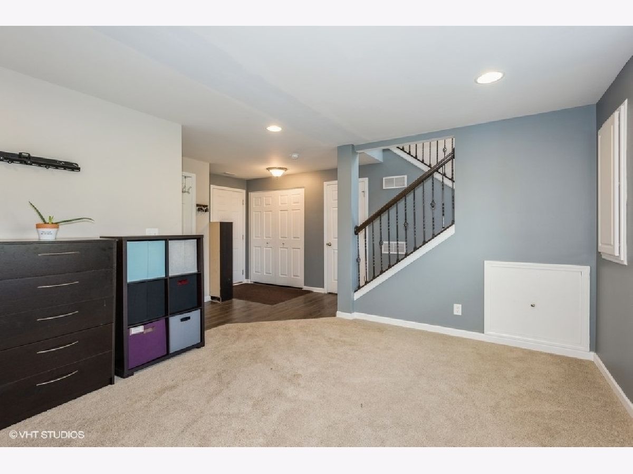
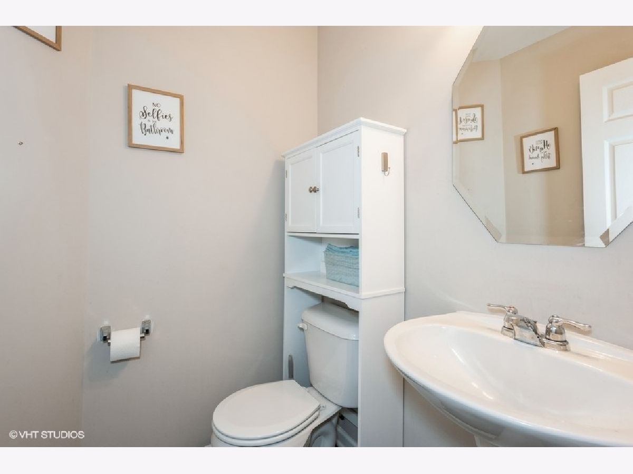
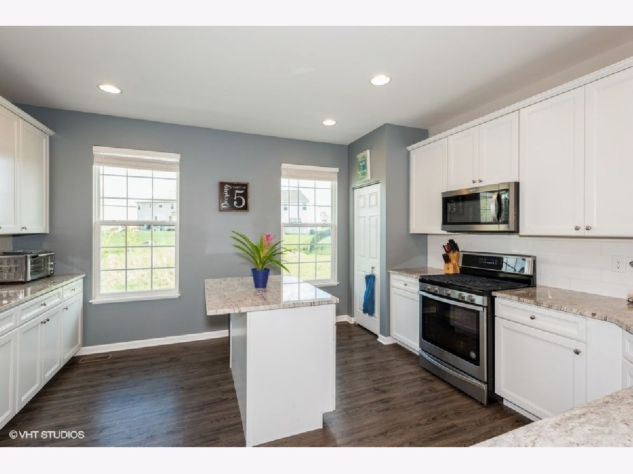
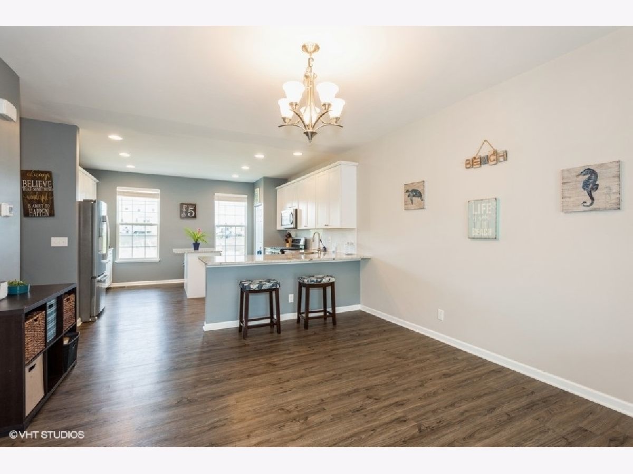
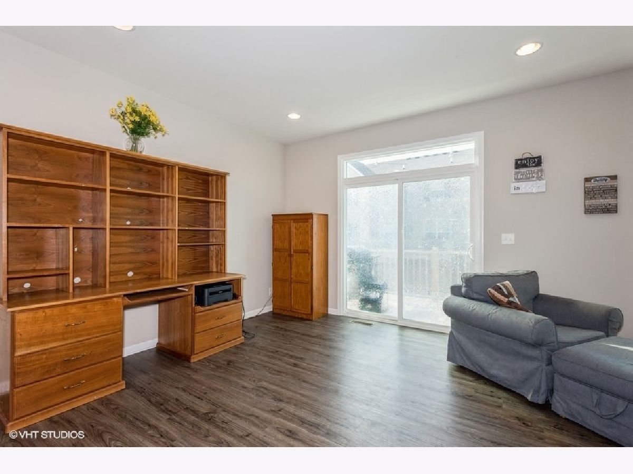
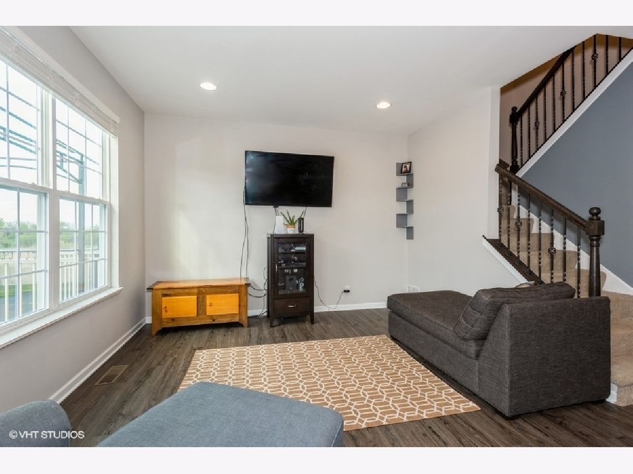
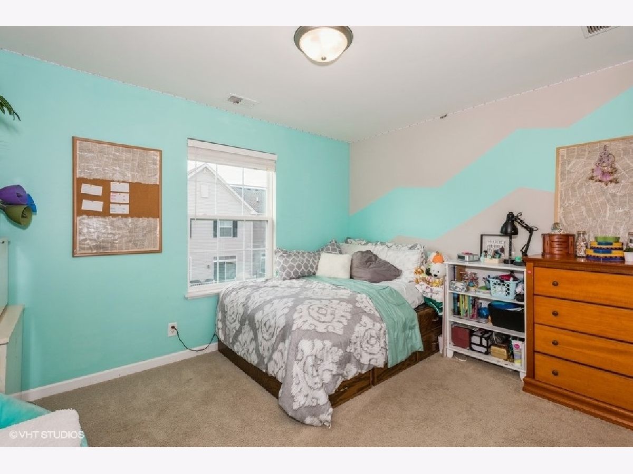
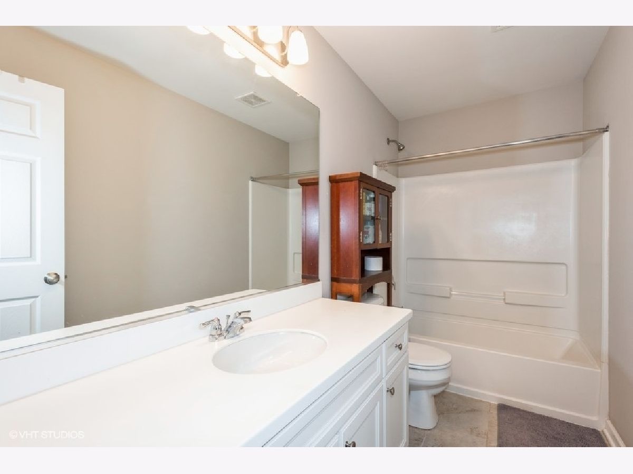
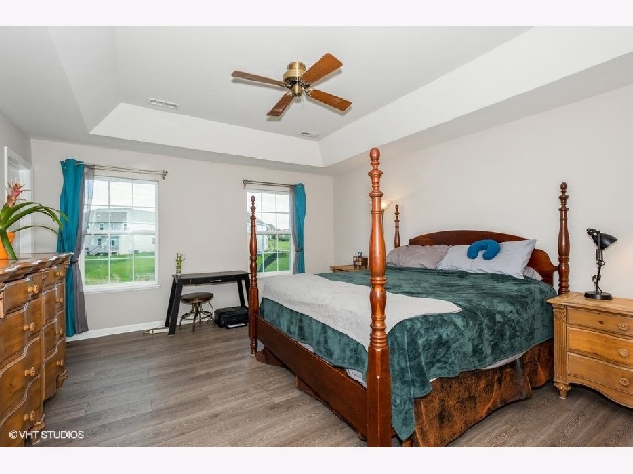
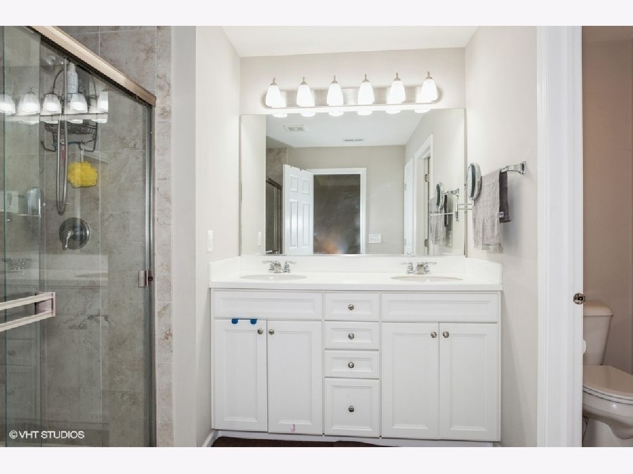
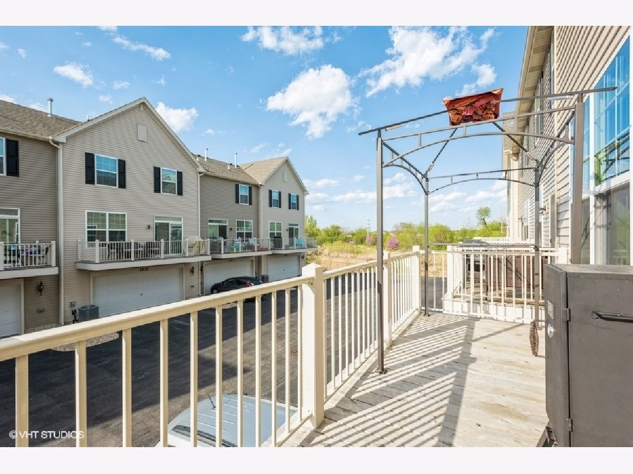
Room Specifics
Total Bedrooms: 3
Bedrooms Above Ground: 3
Bedrooms Below Ground: 0
Dimensions: —
Floor Type: Carpet
Dimensions: —
Floor Type: Carpet
Full Bathrooms: 3
Bathroom Amenities: Separate Shower
Bathroom in Basement: 0
Rooms: Bonus Room
Basement Description: Finished
Other Specifics
| 2 | |
| Concrete Perimeter | |
| Asphalt | |
| Balcony | |
| Common Grounds,Landscaped | |
| 1596 | |
| — | |
| Full | |
| Laundry Hook-Up in Unit, Storage | |
| Range, Microwave, Dishwasher, Disposal, Stainless Steel Appliance(s) | |
| Not in DB | |
| — | |
| — | |
| — | |
| — |
Tax History
| Year | Property Taxes |
|---|---|
| 2021 | $6,490 |
Contact Agent
Nearby Similar Homes
Nearby Sold Comparables
Contact Agent
Listing Provided By
GC Realty and Development

