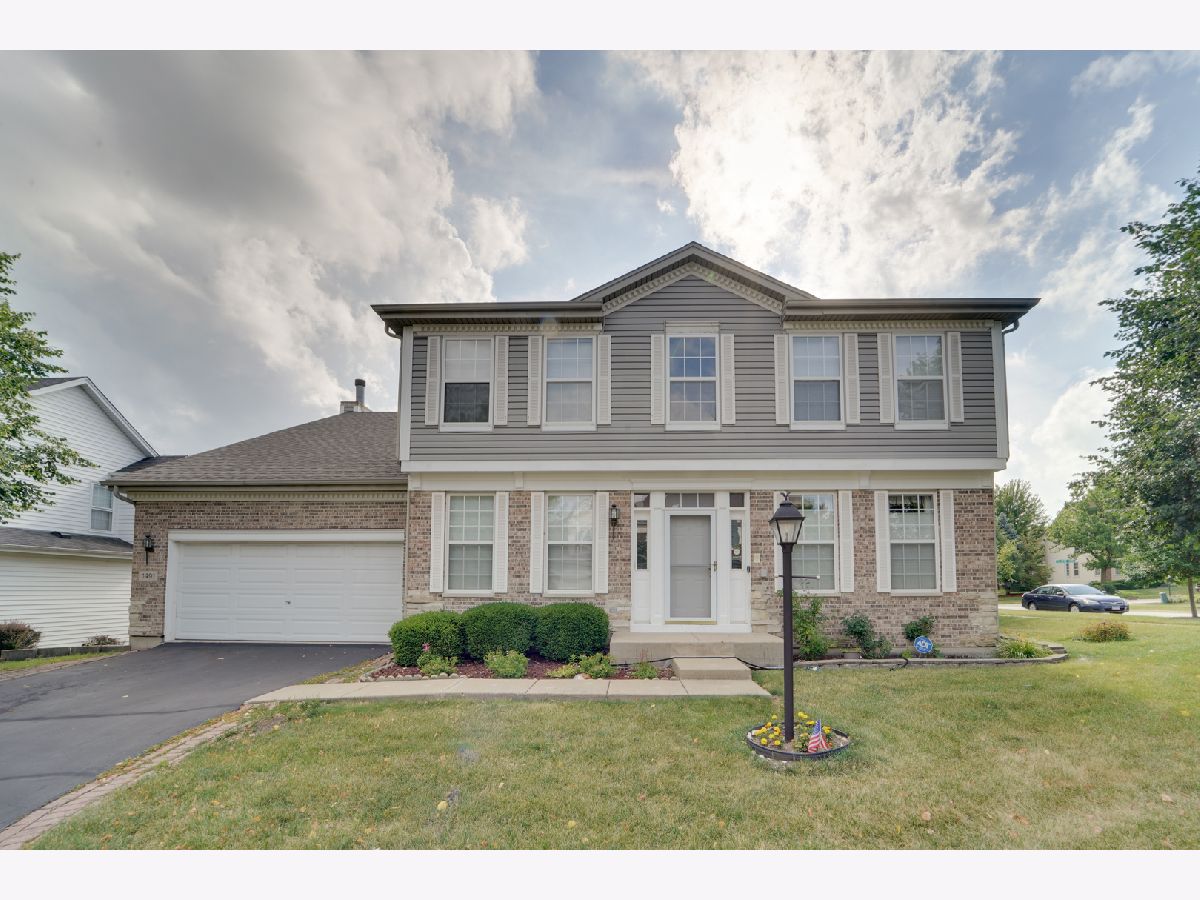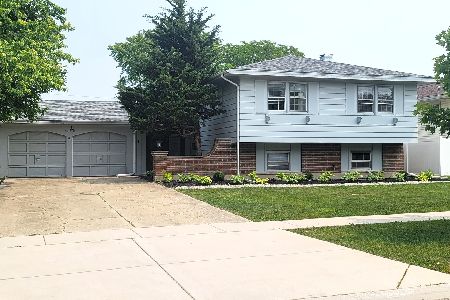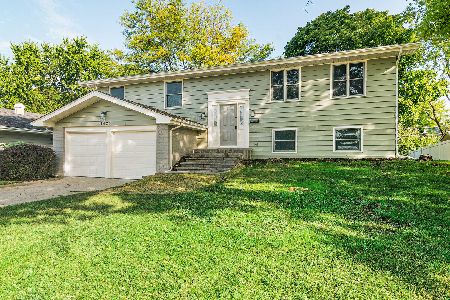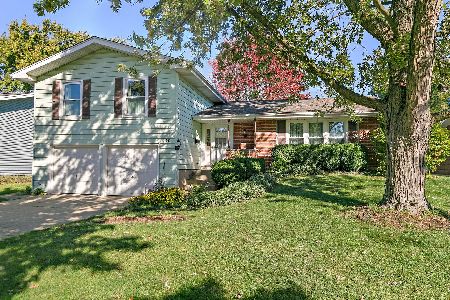1491 Della Drive, Hoffman Estates, Illinois 60169
$508,000
|
Sold
|
|
| Status: | Closed |
| Sqft: | 3,604 |
| Cost/Sqft: | $153 |
| Beds: | 4 |
| Baths: | 4 |
| Year Built: | 1998 |
| Property Taxes: | $12,115 |
| Days On Market: | 1267 |
| Lot Size: | 0,19 |
Description
Great Family home in Hilldale green Estates. 4 Bedrooms, 3.5 baths largest sq footage home in this subdivision. The last one to build with two Story Foyer, two stair ways, HWD floors throughout the first floor. East facing, Sun filled home; first floor den can be used as a bed room or an office. Living room dinning room combination. Kitchen with Granite counter tops, center Island with down draft cook top and Kitchen aid Stove. Kitchen aid Refrigerator, stove and dishwasher, LG Larger front loading washer and dryer with SS drums. Breakfast area leads to deck, surrounded by golf course. Family room with fireplace and dressed up windows. Family room stair lift. Great second floor landing area makes it elegant leads to large bed rooms. Master bed room has vaulted ceiling, updated master bath. Jack and jill bath room connecting the other 2 bedrooms. Large walk out basement leads to newer Brick patio. All updated mechanical in 2019. Roof and siding replaced in 2010-11. Freshly painted home. Big family home, nearer to shopping and Express way. Award winning Scholl Dist 54/211.
Property Specifics
| Single Family | |
| — | |
| — | |
| 1998 | |
| — | |
| WHIRLAWAY | |
| No | |
| 0.19 |
| Cook | |
| Hilldale Green | |
| 170 / Monthly | |
| — | |
| — | |
| — | |
| 11489501 | |
| 07082000640000 |
Nearby Schools
| NAME: | DISTRICT: | DISTANCE: | |
|---|---|---|---|
|
Grade School
John Muir Elementary School |
54 | — | |
|
Middle School
Eisenhower Junior High School |
54 | Not in DB | |
|
High School
Hoffman Estates High School |
211 | Not in DB | |
Property History
| DATE: | EVENT: | PRICE: | SOURCE: |
|---|---|---|---|
| 16 Sep, 2022 | Sold | $508,000 | MRED MLS |
| 28 Aug, 2022 | Under contract | $550,000 | MRED MLS |
| 11 Aug, 2022 | Listed for sale | $550,000 | MRED MLS |



































Room Specifics
Total Bedrooms: 4
Bedrooms Above Ground: 4
Bedrooms Below Ground: 0
Dimensions: —
Floor Type: —
Dimensions: —
Floor Type: —
Dimensions: —
Floor Type: —
Full Bathrooms: 4
Bathroom Amenities: Separate Shower,Double Sink
Bathroom in Basement: 1
Rooms: —
Basement Description: Finished,Rec/Family Area,Storage Space
Other Specifics
| 2 | |
| — | |
| Asphalt | |
| — | |
| — | |
| 96X88X100X85 | |
| Unfinished | |
| — | |
| — | |
| — | |
| Not in DB | |
| — | |
| — | |
| — | |
| — |
Tax History
| Year | Property Taxes |
|---|---|
| 2022 | $12,115 |
Contact Agent
Nearby Similar Homes
Nearby Sold Comparables
Contact Agent
Listing Provided By
RE/MAX Destiny









