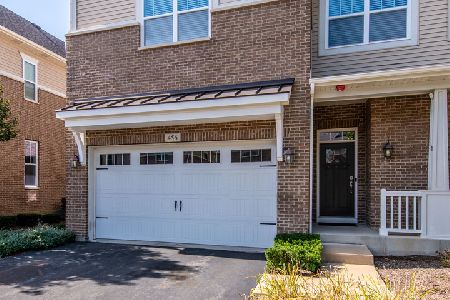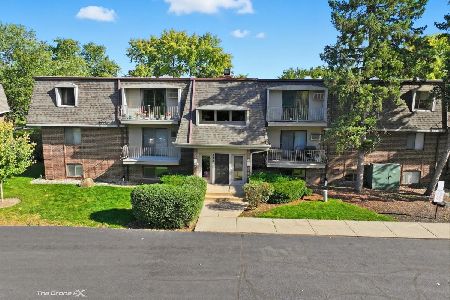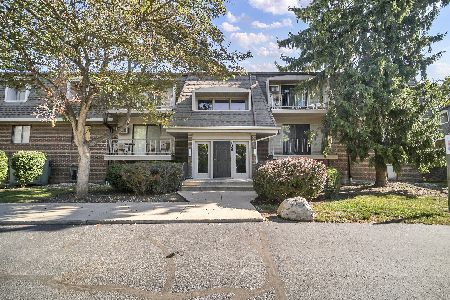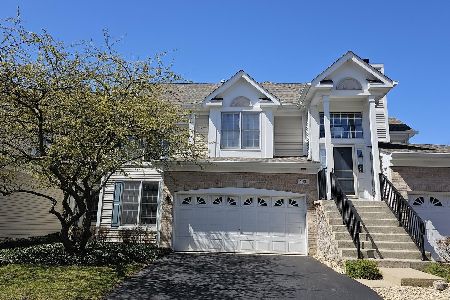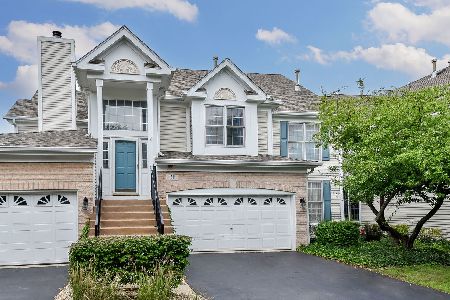1491 Whitespire Court, Naperville, Illinois 60565
$305,000
|
Sold
|
|
| Status: | Closed |
| Sqft: | 2,652 |
| Cost/Sqft: | $121 |
| Beds: | 2 |
| Baths: | 3 |
| Year Built: | 1996 |
| Property Taxes: | $5,736 |
| Days On Market: | 1671 |
| Lot Size: | 0,00 |
Description
Light and Bright Baileywood townhome backing to wooded area and green space. Move-in condition! Newly refreshed paint. Remodeled kitchen in 2011 has custom 42" solid maple cabinets. Spacious Living and family rooms. Fireplace. Open floor plan and 2600+ sq ft. New Carpet (2020). Master bedroom has cathedral ceiling, west wall of windows, lots of closet space. Master bath updated (2015) with white vanity, double sinks & stone counter. Soaker tub. Hall bath also updated with newer vanity and porcelain tile - walk-in shower. Laundry room conveniently located off the hall. Walk-Out Basement has a full bath and wet bar with refrig. Spacious lower level could be used for multiple purposes - a home office or 3rd bedroom. Treed Views From All The Windows, Balcony Deck & Lower level patio. 10 acre park is close by. Solid 6- Panel Doors. Water included in HOA fees. Garage floor with epoxy. Keyless entry. Furnace and Central air NEW in 2013. New Roof (2017). District #203 schools! Convenient to shopping and expressways. Beautiful!
Property Specifics
| Condos/Townhomes | |
| 2 | |
| — | |
| 1996 | |
| Full,Walkout | |
| SHERWOOD | |
| No | |
| — |
| Du Page | |
| Baileywood | |
| 435 / Monthly | |
| Water,Parking,Insurance,Exterior Maintenance,Lawn Care,Snow Removal | |
| Lake Michigan | |
| Public Sewer | |
| 11055968 | |
| 0829312121 |
Nearby Schools
| NAME: | DISTRICT: | DISTANCE: | |
|---|---|---|---|
|
Grade School
Maplebrook Elementary School |
203 | — | |
|
Middle School
Lincoln Junior High School |
203 | Not in DB | |
|
High School
Naperville Central High School |
203 | Not in DB | |
Property History
| DATE: | EVENT: | PRICE: | SOURCE: |
|---|---|---|---|
| 27 May, 2021 | Sold | $305,000 | MRED MLS |
| 18 Apr, 2021 | Under contract | $319,900 | MRED MLS |
| 16 Apr, 2021 | Listed for sale | $319,900 | MRED MLS |
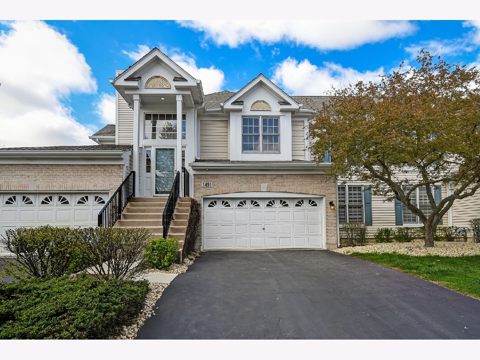
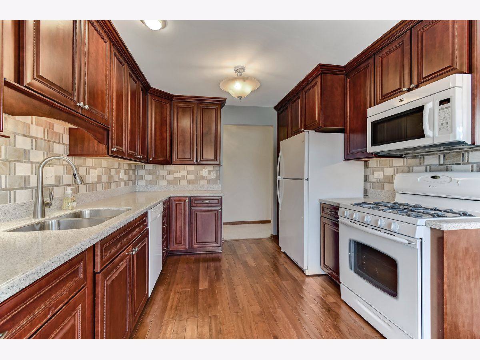
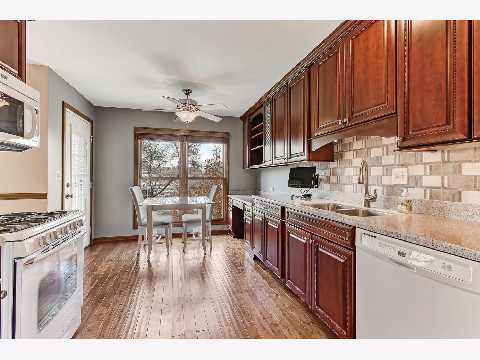
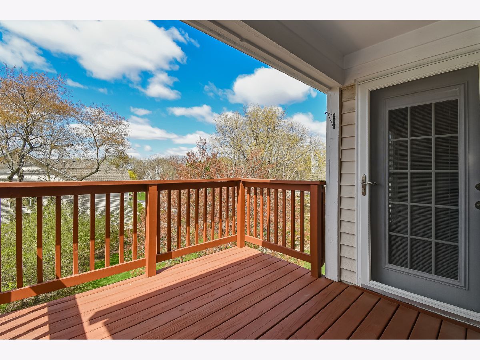
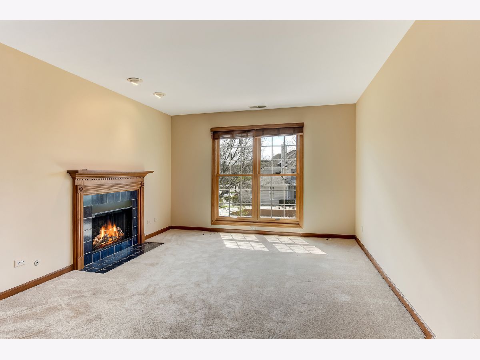
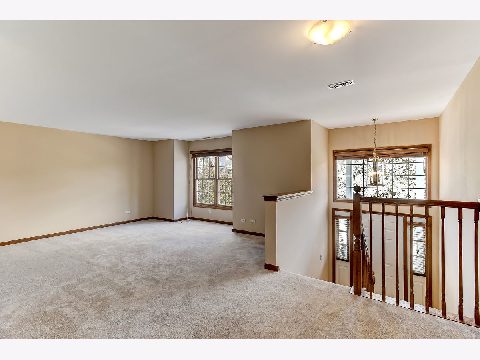
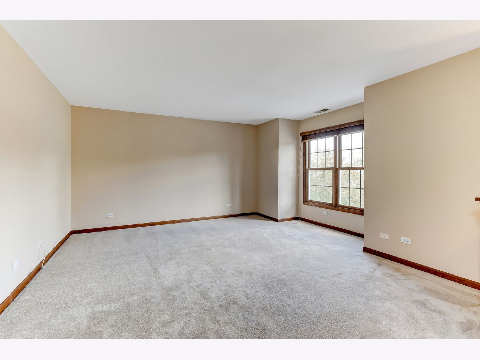
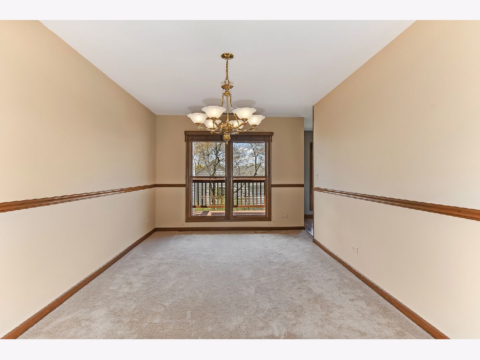
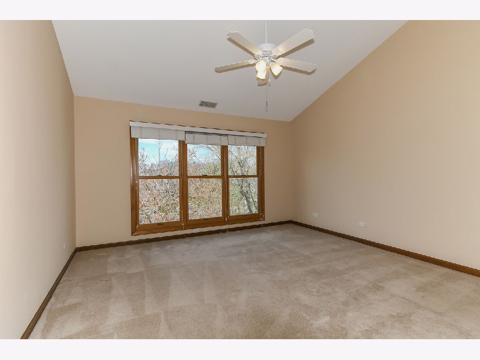
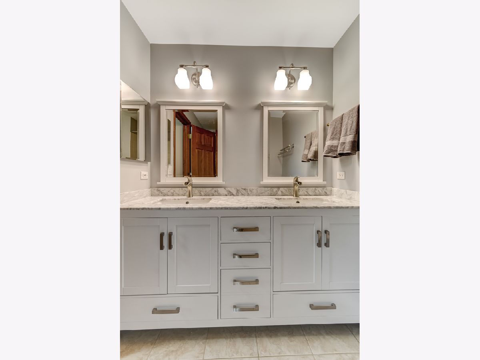
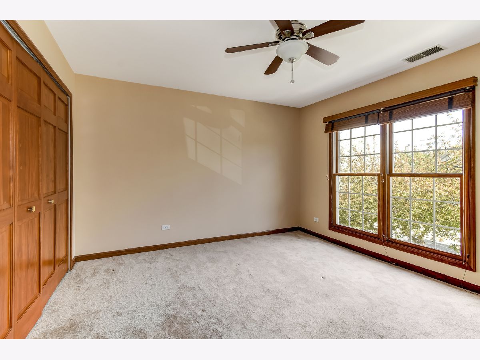
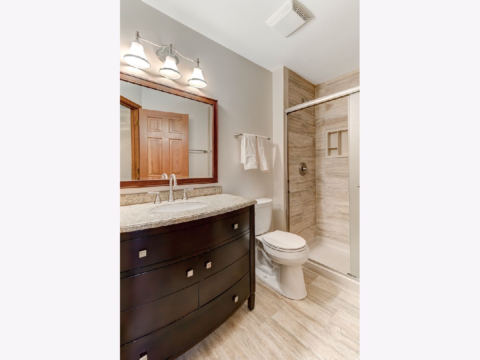
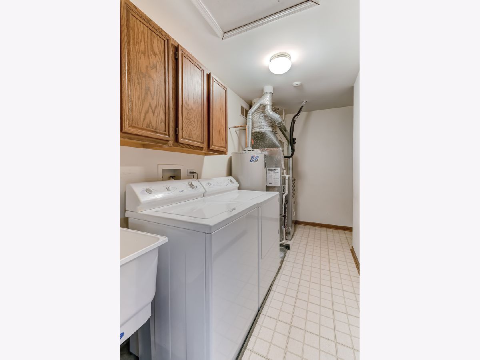
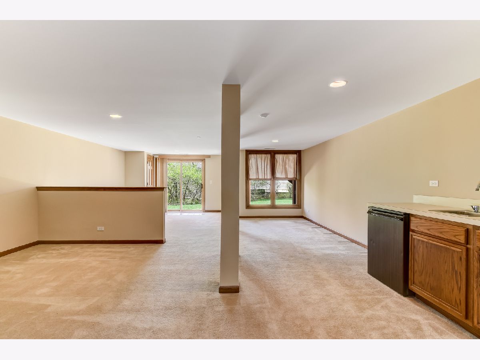
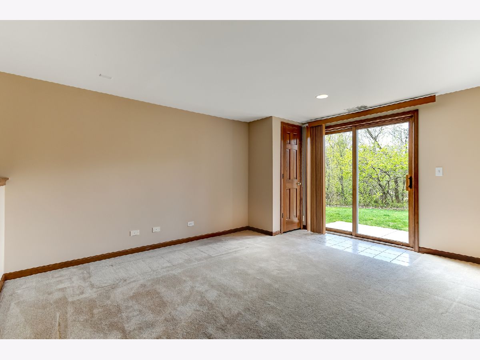
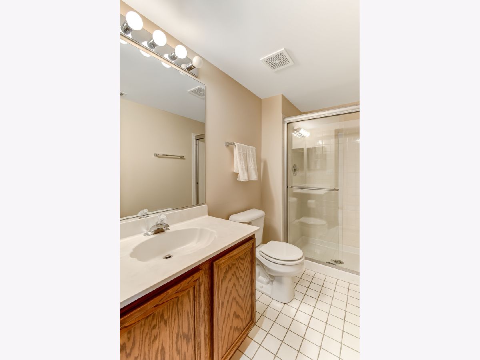
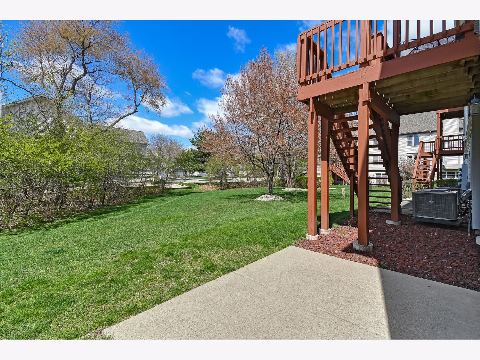
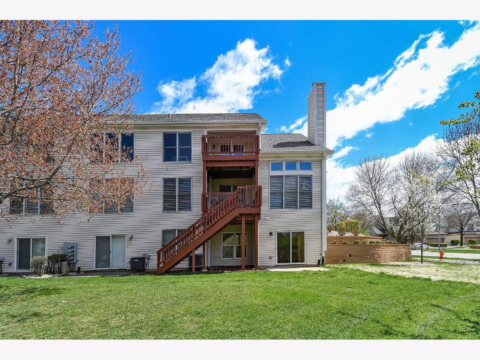
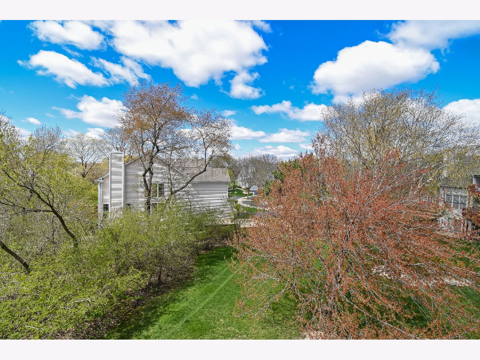
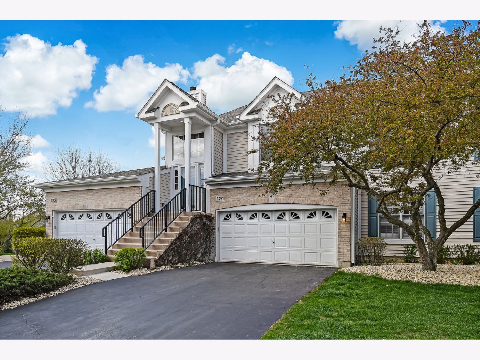
Room Specifics
Total Bedrooms: 2
Bedrooms Above Ground: 2
Bedrooms Below Ground: 0
Dimensions: —
Floor Type: Carpet
Full Bathrooms: 3
Bathroom Amenities: —
Bathroom in Basement: 1
Rooms: Breakfast Room,Family Room
Basement Description: Finished
Other Specifics
| 2 | |
| Concrete Perimeter | |
| Asphalt | |
| Balcony, Deck, Patio, Storms/Screens | |
| Park Adjacent,Backs to Trees/Woods | |
| COMMON | |
| — | |
| Full | |
| Vaulted/Cathedral Ceilings, Bar-Wet, Hardwood Floors, Laundry Hook-Up in Unit, Storage, Walk-In Closet(s) | |
| Range, Microwave, Dishwasher, Refrigerator, Washer, Dryer, Disposal | |
| Not in DB | |
| — | |
| — | |
| Storage, Park | |
| Wood Burning |
Tax History
| Year | Property Taxes |
|---|---|
| 2021 | $5,736 |
Contact Agent
Nearby Similar Homes
Nearby Sold Comparables
Contact Agent
Listing Provided By
RE/MAX Market


