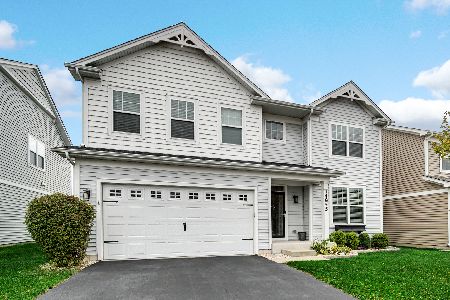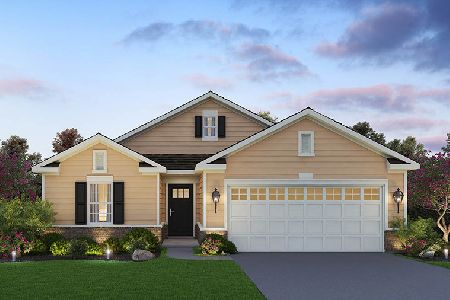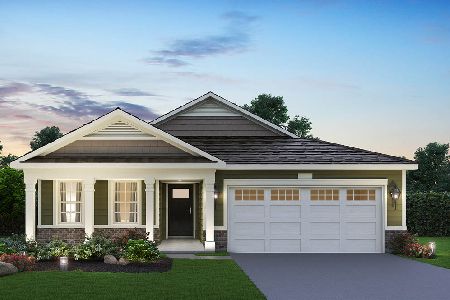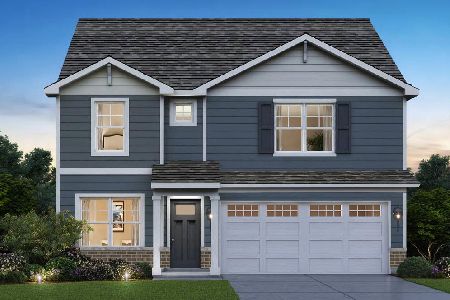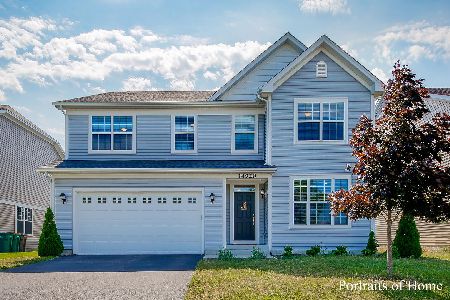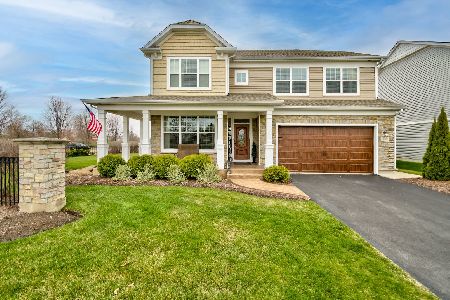14910 Case Street, Plainfield, Illinois 60544
$357,000
|
Sold
|
|
| Status: | Closed |
| Sqft: | 2,731 |
| Cost/Sqft: | $131 |
| Beds: | 4 |
| Baths: | 3 |
| Year Built: | 2016 |
| Property Taxes: | $8,897 |
| Days On Market: | 2024 |
| Lot Size: | 0,14 |
Description
East-Facing KHovnanian 2016 Construction In Fairfield Ridge Subdivision With A 3-CAR GARAGE. Plainfield North HS. Gorgeous Front Door To This Beautiful Open Floor Plan With Designer Custom-Made Window Treatments. Front Door Faces Common Area. Kitchen Boasts Of 42 Inch Cabinets & Striking Backsplash. Bosch Dishwasher. High-End Microwave/Convection Oven. Mostly All Manufactured Hardwood On Main. 2nd Floor Laundry That Includes The Washer/Dryer. Master With Tray Ceiling Is Separate From Other Bedrooms, Divided By An Expansive Loft With Recessed Lighting. Master Bath Has Dual Sinks, Toilet Closet, Soaking Tub and Sizeable Walk-In Closet. Large Concrete Patio With Fire Pit. One Side Has A Fence(only 2/3 needed). Main Level Mud Room Off Garage Door Entry. New Family Windows In 2019. Passive Radon System Already In Place. Delightfully Set Between Van Dyke and Lockport St. Walk To Downtown Plainfield, Post Office, Settler's Park & Keller's Farmstand. This Home Has The Feels Of A Brand New Home! 20 Yr Warranty On Roof. 15 Yr Warranty On Exterior.
Property Specifics
| Single Family | |
| — | |
| — | |
| 2016 | |
| Partial | |
| LYNWOOD | |
| No | |
| 0.14 |
| Will | |
| Fairfield Ridge | |
| 600 / Annual | |
| Insurance | |
| Public | |
| Public Sewer | |
| 10774973 | |
| 0603093080080000 |
Nearby Schools
| NAME: | DISTRICT: | DISTANCE: | |
|---|---|---|---|
|
Grade School
Lincoln Elementary School |
202 | — | |
|
Middle School
Ira Jones Middle School |
202 | Not in DB | |
|
High School
Plainfield North High School |
202 | Not in DB | |
Property History
| DATE: | EVENT: | PRICE: | SOURCE: |
|---|---|---|---|
| 15 Sep, 2020 | Sold | $357,000 | MRED MLS |
| 4 Aug, 2020 | Under contract | $359,000 | MRED MLS |
| — | Last price change | $365,000 | MRED MLS |
| 9 Jul, 2020 | Listed for sale | $365,000 | MRED MLS |
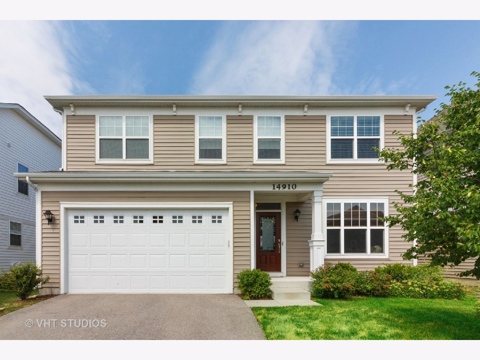
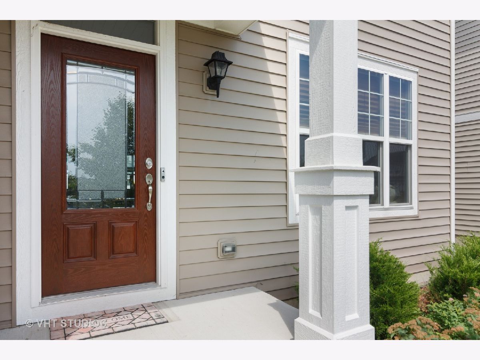
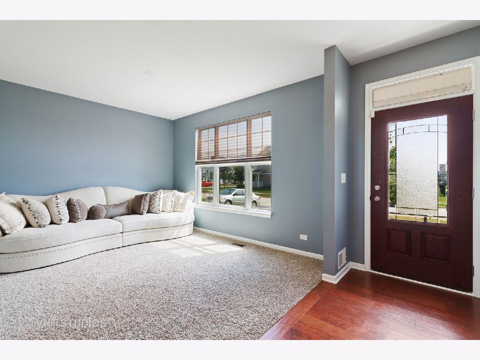
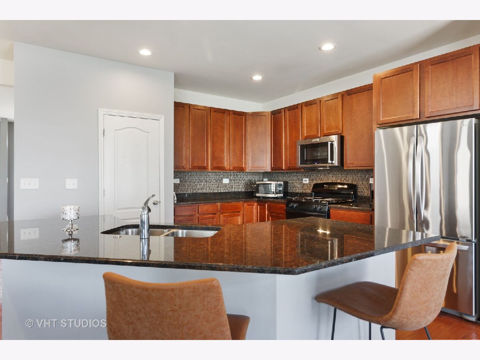
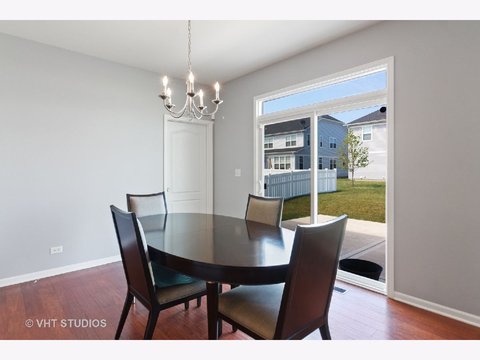
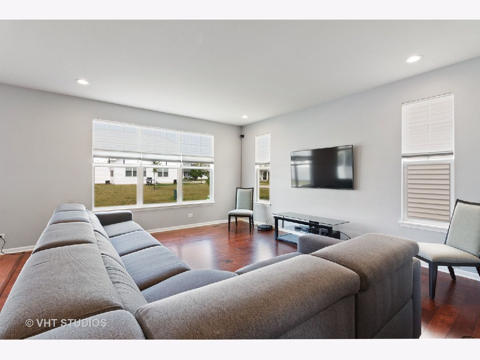
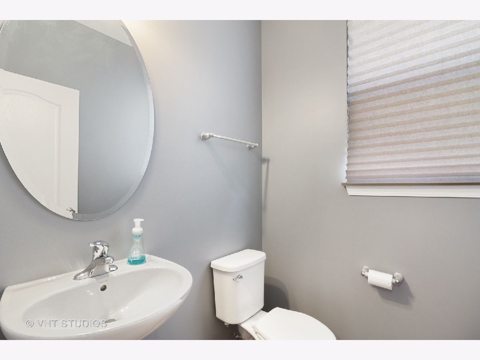
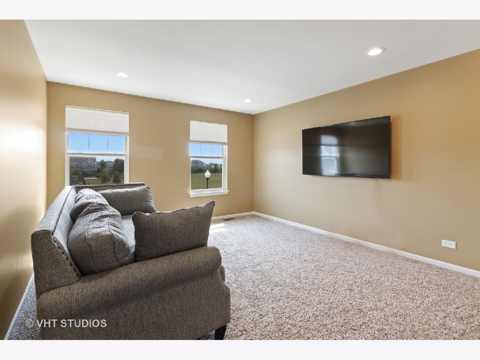
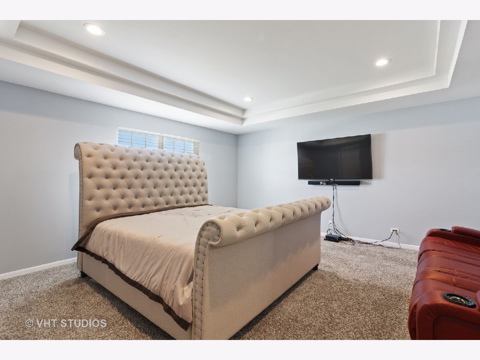
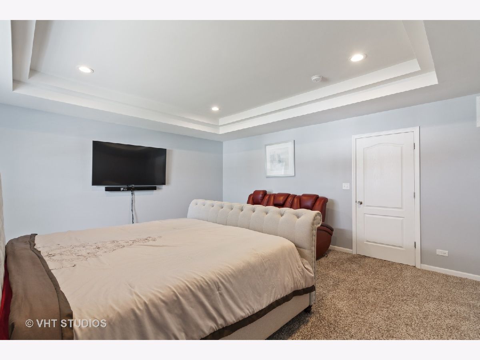
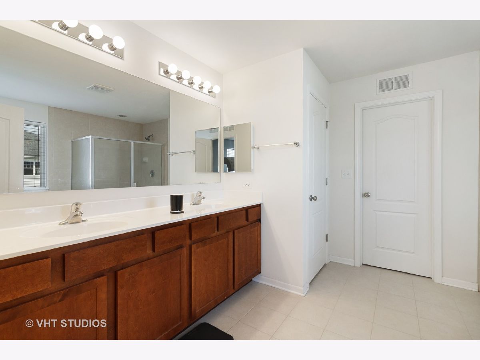
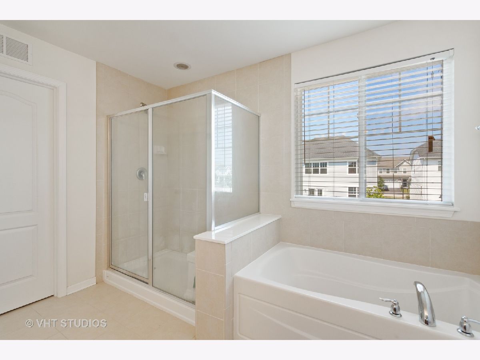
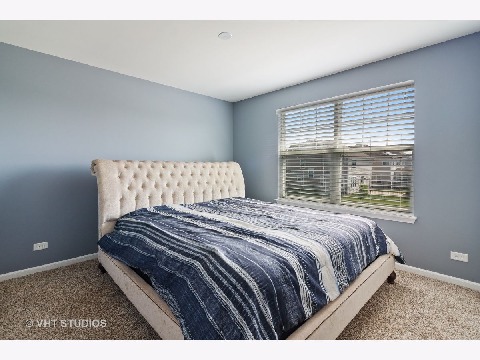
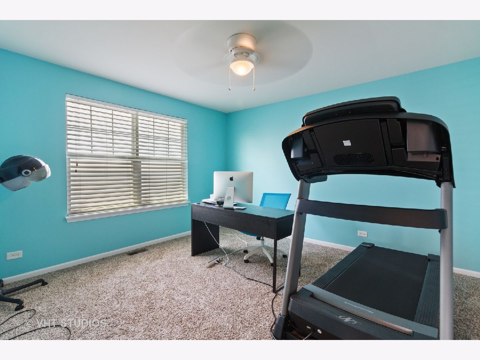
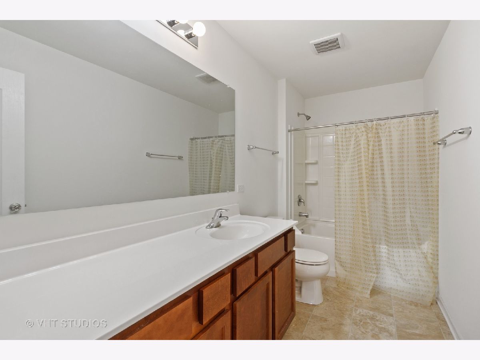
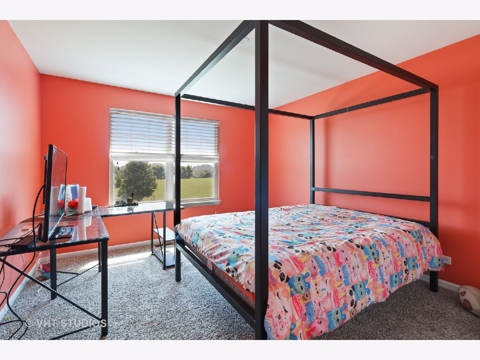
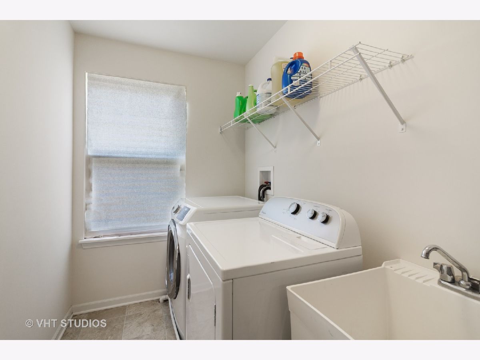
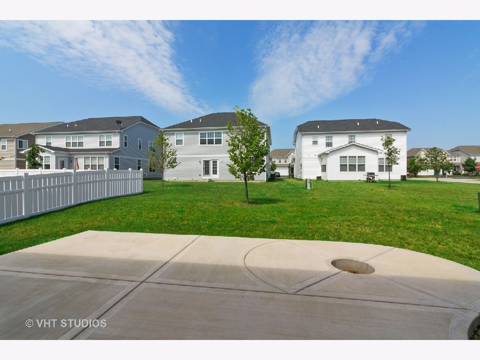
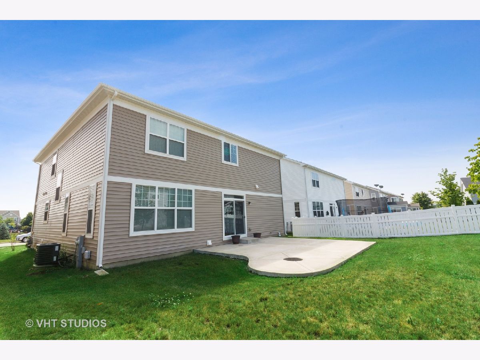
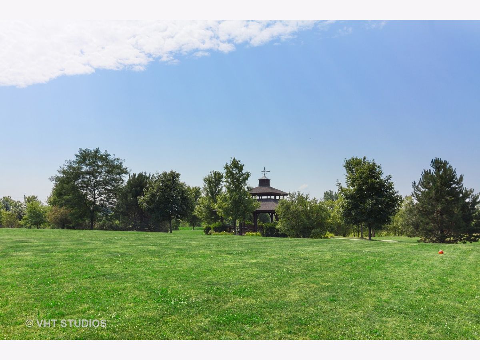
Room Specifics
Total Bedrooms: 4
Bedrooms Above Ground: 4
Bedrooms Below Ground: 0
Dimensions: —
Floor Type: Carpet
Dimensions: —
Floor Type: Carpet
Dimensions: —
Floor Type: Carpet
Full Bathrooms: 3
Bathroom Amenities: Separate Shower,Double Sink,Soaking Tub
Bathroom in Basement: 0
Rooms: Great Room,Loft,Eating Area
Basement Description: Unfinished
Other Specifics
| 3 | |
| — | |
| Asphalt | |
| Patio, Storms/Screens | |
| Park Adjacent | |
| 6011.28 | |
| Unfinished | |
| Full | |
| Hardwood Floors, Second Floor Laundry, Walk-In Closet(s) | |
| Range, Microwave, Dishwasher, Refrigerator, Washer, Dryer, Disposal | |
| Not in DB | |
| Park, Sidewalks, Street Lights, Street Paved | |
| — | |
| — | |
| — |
Tax History
| Year | Property Taxes |
|---|---|
| 2020 | $8,897 |
Contact Agent
Nearby Similar Homes
Nearby Sold Comparables
Contact Agent
Listing Provided By
Baird & Warner

