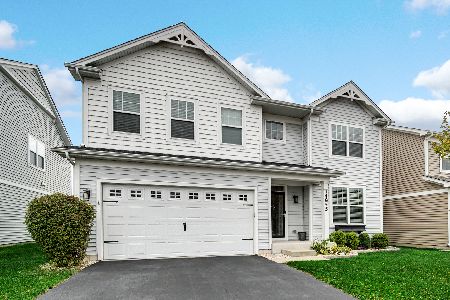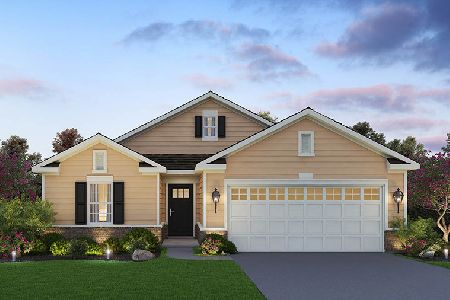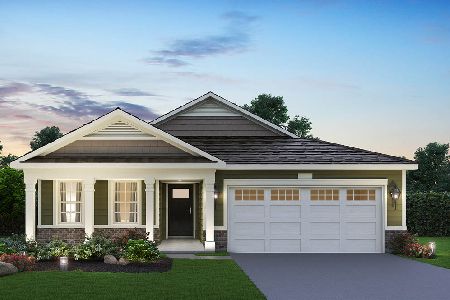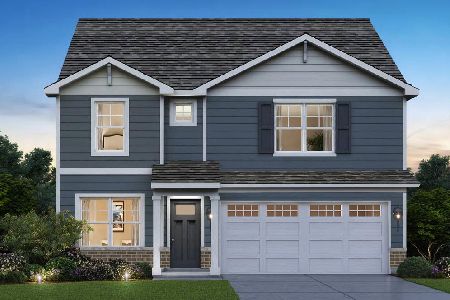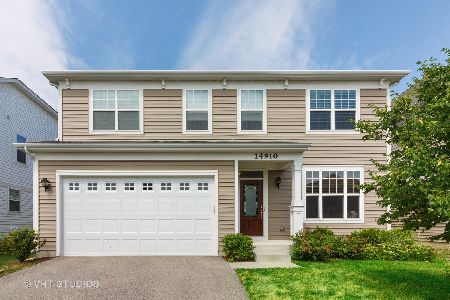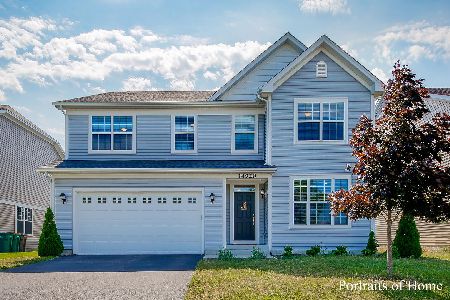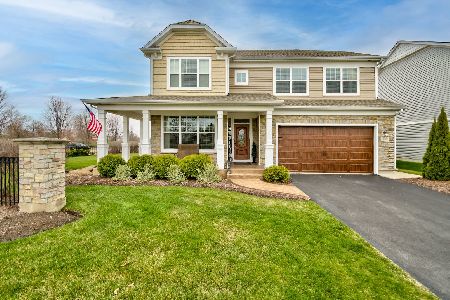24641 Harvester Drive, Plainfield, Illinois 60544
$362,500
|
Sold
|
|
| Status: | Closed |
| Sqft: | 2,731 |
| Cost/Sqft: | $137 |
| Beds: | 5 |
| Baths: | 3 |
| Year Built: | 2014 |
| Property Taxes: | $10,175 |
| Days On Market: | 2192 |
| Lot Size: | 0,20 |
Description
WALKING DISTANCE TO DOWNTOWN PLAINFIELD with all kinds of restaurants and shops! No need to buy new when you can have this gorgeous, tastefully decorated 5 year old home on a premium corner lot backing to the park~Enjoy sitting outside on the front wrap-around porch~Room for everyone in this 5 bedroom home with additional loft/family room on the 2nd level~The 5th bedroom is on the first floor with a closet and can be used as an office/den~The bright open floor plan is great for entertaining~The open concept kitchen features 42" cabinets and miles of beautiful granite counters including a huge center island with pendant lighting and breakfast bar~Subway tile back splash and all stainless steel appliances~High, 9' ceilings throughout the entire first floor~The spacious master bedroom suite offers a huge 11x10 walk-in closet and a luxury bath with gentleman's height dual vanity~2nd floor laundry room~The deep pour basement is ready to be finished for additional living space~Upgraded light fixtures throughout~White doors and trim~All bedrooms have lights or ceiling fan~Mud room with closet leads to the deep 3 car tandem garage~New paver patio with fire pit overlooks the fully fenced yard and park, you'll never have anybody behind you~Beautifully enhanced and maintained landscaping with lawn sprinkler system~The home is situated where you can enjoy Plainfield's 4th of July fireworks right from your patio with your family and friends~A must see, you won't be disappointed!
Property Specifics
| Single Family | |
| — | |
| — | |
| 2014 | |
| Full | |
| LYNWOOD | |
| No | |
| 0.2 |
| Will | |
| Fairfield Ridge | |
| 599 / Annual | |
| None | |
| Public | |
| Public Sewer | |
| 10606022 | |
| 0603093050070000 |
Nearby Schools
| NAME: | DISTRICT: | DISTANCE: | |
|---|---|---|---|
|
Grade School
Lincoln Elementary School |
202 | — | |
|
Middle School
Ira Jones Middle School |
202 | Not in DB | |
|
High School
Plainfield North High School |
202 | Not in DB | |
Property History
| DATE: | EVENT: | PRICE: | SOURCE: |
|---|---|---|---|
| 25 Mar, 2020 | Sold | $362,500 | MRED MLS |
| 2 Feb, 2020 | Under contract | $374,900 | MRED MLS |
| 24 Jan, 2020 | Listed for sale | $374,900 | MRED MLS |
Room Specifics
Total Bedrooms: 5
Bedrooms Above Ground: 5
Bedrooms Below Ground: 0
Dimensions: —
Floor Type: Carpet
Dimensions: —
Floor Type: Carpet
Dimensions: —
Floor Type: Carpet
Dimensions: —
Floor Type: —
Full Bathrooms: 3
Bathroom Amenities: Separate Shower,Double Sink
Bathroom in Basement: 0
Rooms: Bedroom 5,Loft,Mud Room,Walk In Closet
Basement Description: Unfinished
Other Specifics
| 3 | |
| — | |
| Asphalt | |
| Porch, Brick Paver Patio, Fire Pit | |
| Corner Lot,Fenced Yard,Park Adjacent | |
| 70 X 128 | |
| — | |
| Full | |
| First Floor Bedroom, Second Floor Laundry, Walk-In Closet(s) | |
| Range, Microwave, Dishwasher, Refrigerator, Washer, Dryer, Disposal, Stainless Steel Appliance(s) | |
| Not in DB | |
| Park, Sidewalks | |
| — | |
| — | |
| Attached Fireplace Doors/Screen, Gas Log |
Tax History
| Year | Property Taxes |
|---|---|
| 2020 | $10,175 |
Contact Agent
Nearby Similar Homes
Nearby Sold Comparables
Contact Agent
Listing Provided By
RE/MAX Professionals Select

