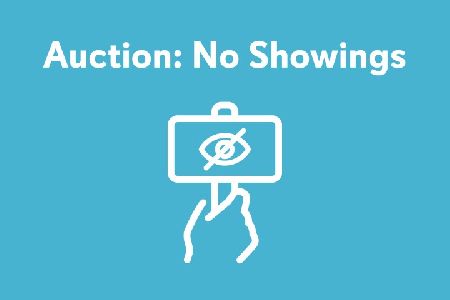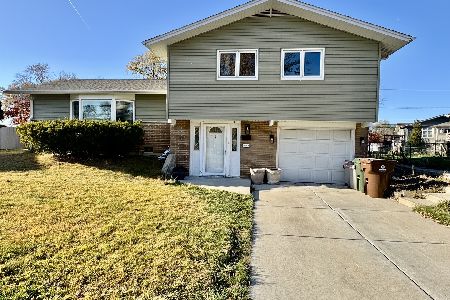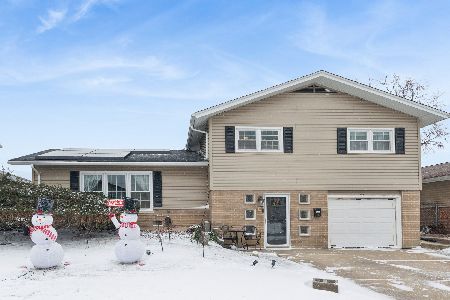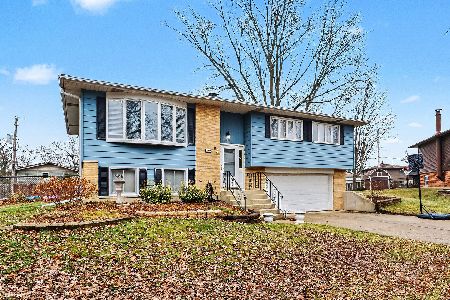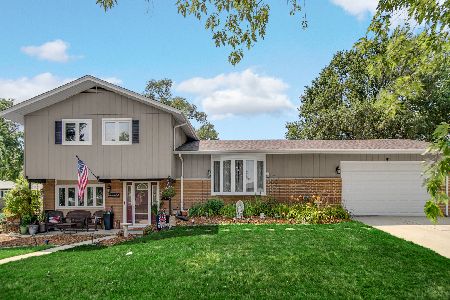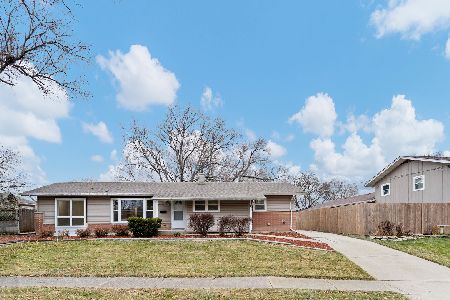14912 El Vista Avenue, Oak Forest, Illinois 60452
$199,000
|
Sold
|
|
| Status: | Closed |
| Sqft: | 1,453 |
| Cost/Sqft: | $138 |
| Beds: | 4 |
| Baths: | 2 |
| Year Built: | 1960 |
| Property Taxes: | $5,330 |
| Days On Market: | 1957 |
| Lot Size: | 0,18 |
Description
Check out this ranch style home with 4 bedroom/2 full bathroom and detached two car garage. New floors greet you when entering this beauty. Living & dining room make for a great entertain space. Kitchen offers new hardware, fridge & flooring. Master suite with full bathroom and sliding glass doors to the exterior. Three additional bedrooms with ceiling fans. Full bathroom with tile tub shower. New laundry room with washer and dryer. Master suite could also be spacious family room or multi seasons room. Opportunities are endless with this additional square footage. Detached two car garage with storage. Fenced in backyard with freshly stained wood deck. Updated landscaping. New items over the last few years include: All windows & sliding glass doors, laminate flooring & carpeting, fresh paint throughout, drain tile & sump pump system in crawl space, 5 year old roof, and more. Walking distance to Oak Forest High School & park. Close to Metra, interstate, shopping, restaurants, and more.
Property Specifics
| Single Family | |
| — | |
| Ranch | |
| 1960 | |
| None | |
| — | |
| No | |
| 0.18 |
| Cook | |
| — | |
| 0 / Not Applicable | |
| None | |
| Lake Michigan | |
| Sewer-Storm | |
| 10856348 | |
| 28093040070000 |
Nearby Schools
| NAME: | DISTRICT: | DISTANCE: | |
|---|---|---|---|
|
High School
Oak Forest High School |
228 | Not in DB | |
Property History
| DATE: | EVENT: | PRICE: | SOURCE: |
|---|---|---|---|
| 19 Apr, 2016 | Sold | $160,000 | MRED MLS |
| 18 Feb, 2016 | Under contract | $167,800 | MRED MLS |
| 18 Dec, 2015 | Listed for sale | $167,800 | MRED MLS |
| 16 Nov, 2020 | Sold | $199,000 | MRED MLS |
| 18 Sep, 2020 | Under contract | $199,900 | MRED MLS |
| 13 Sep, 2020 | Listed for sale | $199,900 | MRED MLS |
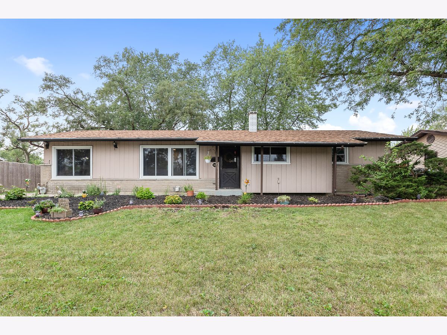
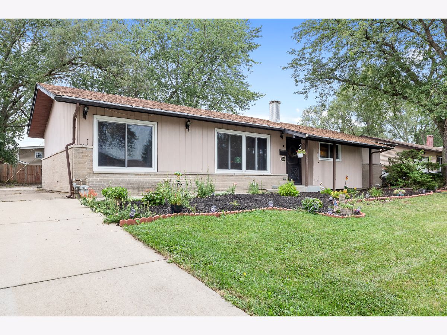
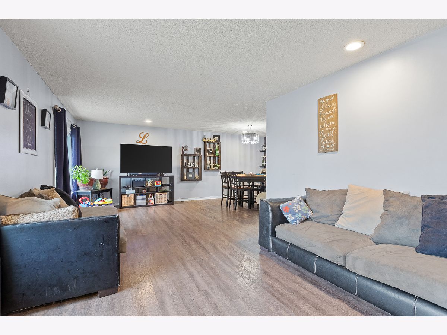
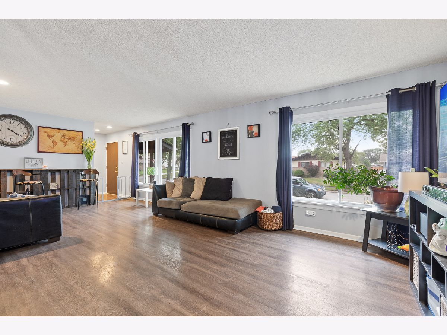
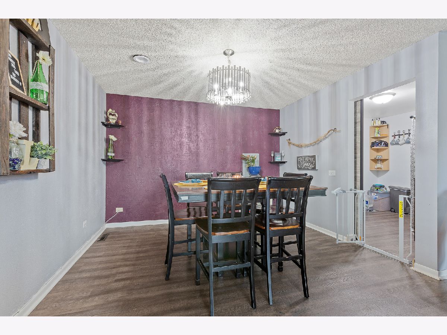
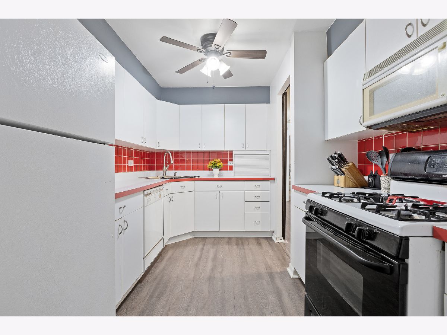
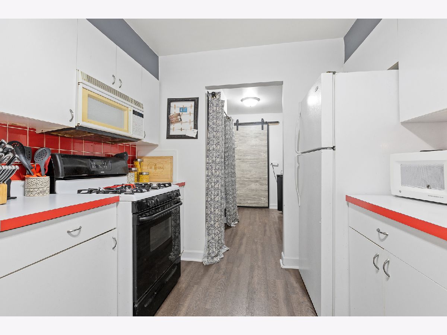
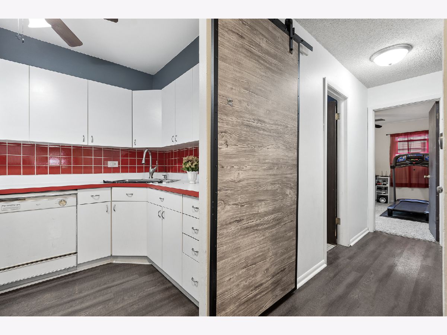
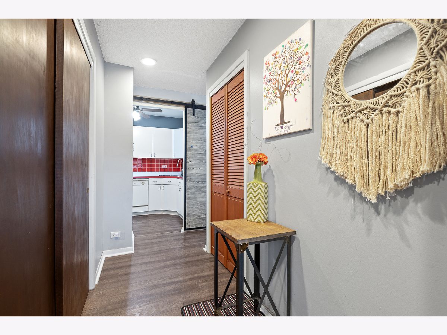
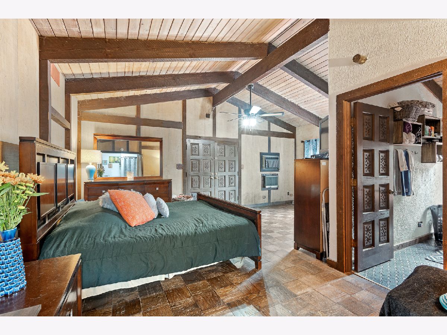
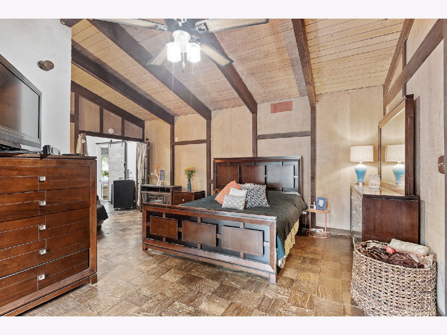
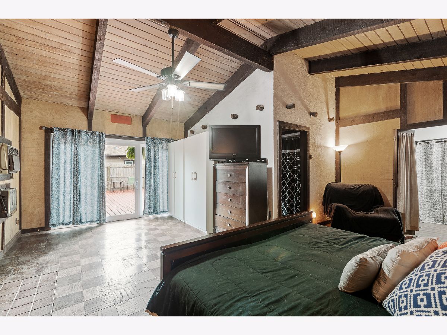
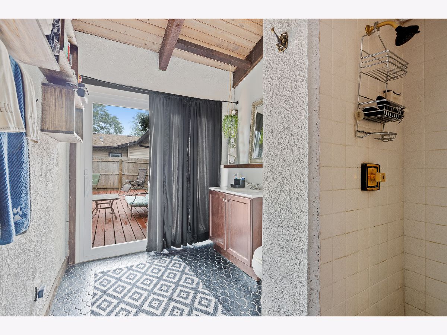
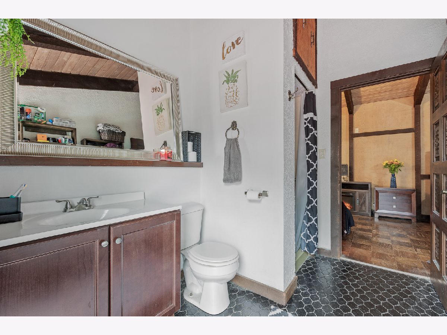
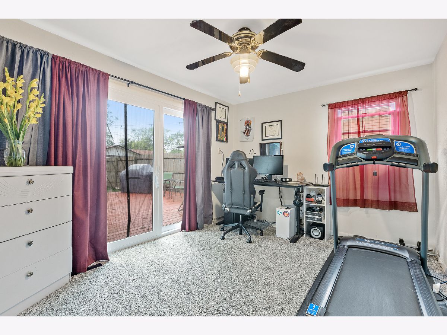
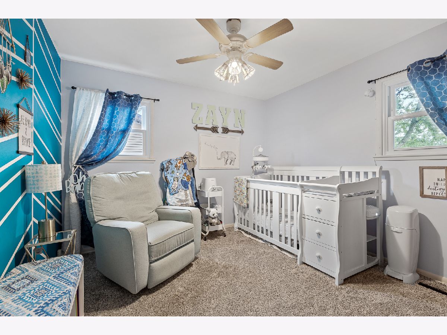
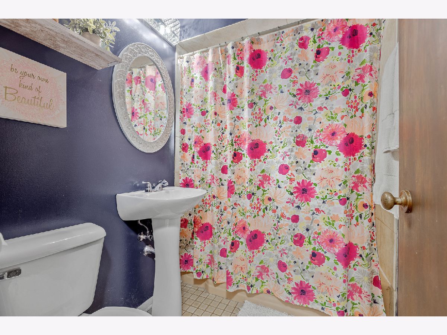
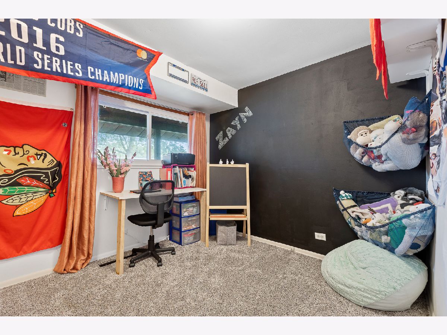
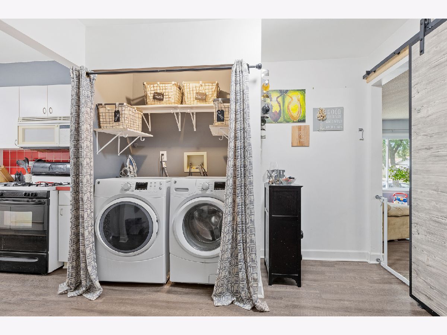
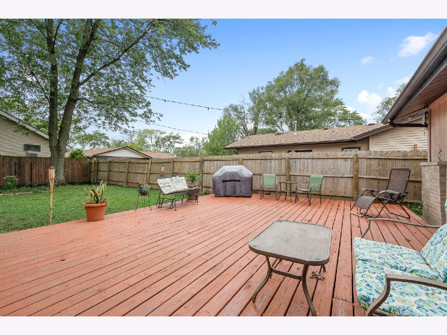
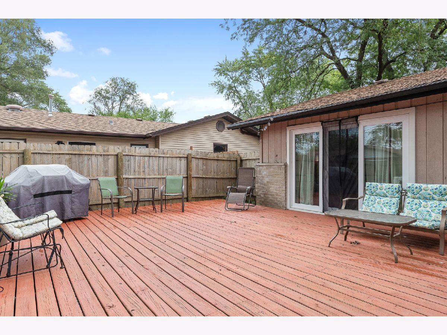
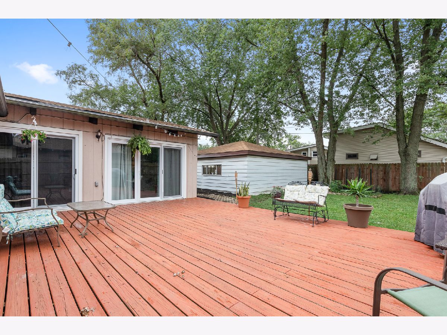
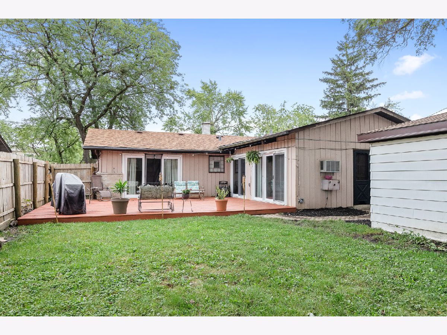
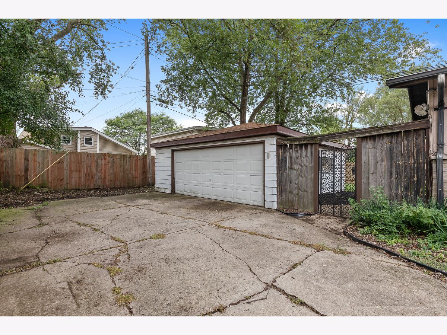
Room Specifics
Total Bedrooms: 4
Bedrooms Above Ground: 4
Bedrooms Below Ground: 0
Dimensions: —
Floor Type: Carpet
Dimensions: —
Floor Type: Carpet
Dimensions: —
Floor Type: Carpet
Full Bathrooms: 2
Bathroom Amenities: Separate Shower
Bathroom in Basement: 0
Rooms: Foyer
Basement Description: Crawl
Other Specifics
| 2 | |
| Concrete Perimeter | |
| Concrete | |
| Deck, Storms/Screens | |
| Fenced Yard | |
| 70X110 | |
| — | |
| Full | |
| Hardwood Floors, Wood Laminate Floors, First Floor Bedroom, First Floor Laundry, First Floor Full Bath | |
| Range, Microwave, Dishwasher, Refrigerator, Freezer, Washer, Dryer | |
| Not in DB | |
| Park, Sidewalks, Street Lights, Street Paved | |
| — | |
| — | |
| — |
Tax History
| Year | Property Taxes |
|---|---|
| 2016 | $4,679 |
| 2020 | $5,330 |
Contact Agent
Nearby Similar Homes
Nearby Sold Comparables
Contact Agent
Listing Provided By
Coldwell Banker Real Estate Group

