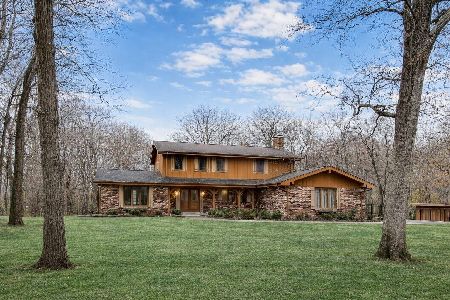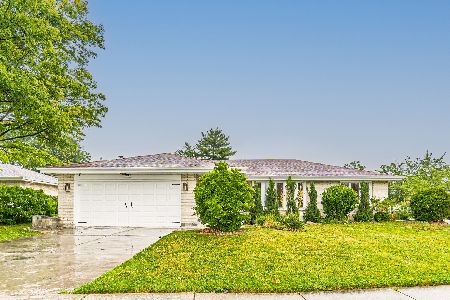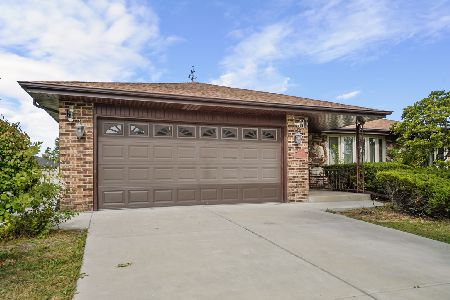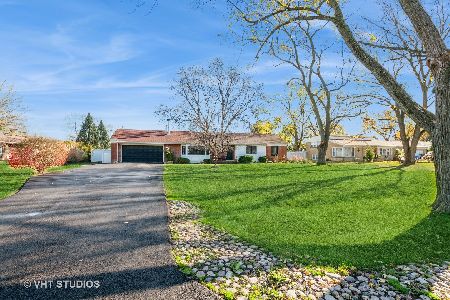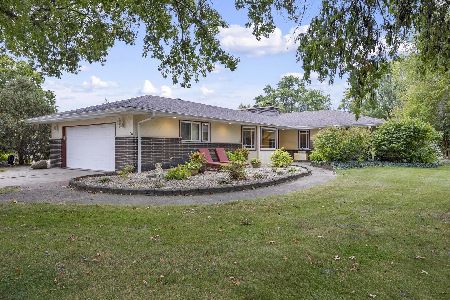14915 80th Avenue, Orland Park, Illinois 60462
$394,000
|
Sold
|
|
| Status: | Closed |
| Sqft: | 1,550 |
| Cost/Sqft: | $252 |
| Beds: | 3 |
| Baths: | 3 |
| Year Built: | 1960 |
| Property Taxes: | $6,682 |
| Days On Market: | 1700 |
| Lot Size: | 0,46 |
Description
This incredibly stunning and completely remodeled home features open concept layout, vaulted and tray ceilings and the latest and best in rustic decor and farmhouse finishes. 3 bedroom, 3 bath. Living and dining rooms feature porcelain wood tile, shiplap walls, new wood-burning fireplace, window bench, new trim, new recessed lighting and industrial-styled ceiling fans. New custom kitchen features huge wraparound breakfast bar, quartz countertops, stainless steel appliances and subway tile backsplash. Master suite with double closet and new full bath featuring subway tile stand up shower and exposed shelving, 2nd new bath with herringbone tile shower and custom wood vanity. Full basement finished in 2020 nearly doubles the finished space of the home featuring recreation room, playroom and full 3rd ceramic bath, plus tons of storage space. New Marvin windows throughout, new floors, new interior 5-panel doors, new exterior doors, new furnace, new air conditioning unit, new water heater, all new plumbing, all new electric, new spray foam insulation, new front concrete, new Hardie board exterior siding, new trim throughout, new light fixtures & ceiling fans. The list goes on. Exterior space is unmatched - huge deck off kitchen leads to incredible, appx 189 x 108 lot with back yard fully fenced with new Cedar Rustic vinyl fencing. 2-car attached garage, huge front driveway and fantastic curb appeal and landscaping. This is a rare opportunity to own a turnkey home styled to perfection and completely remodeled from top to bottom.
Property Specifics
| Single Family | |
| — | |
| Ranch | |
| 1960 | |
| Full | |
| — | |
| No | |
| 0.46 |
| Cook | |
| — | |
| — / Not Applicable | |
| None | |
| Private Well | |
| Septic-Private | |
| 11101663 | |
| 27123040020000 |
Property History
| DATE: | EVENT: | PRICE: | SOURCE: |
|---|---|---|---|
| 14 Jul, 2021 | Sold | $394,000 | MRED MLS |
| 2 Jun, 2021 | Under contract | $389,900 | MRED MLS |
| 26 May, 2021 | Listed for sale | $389,900 | MRED MLS |
| 20 Dec, 2024 | Sold | $455,000 | MRED MLS |
| 24 Nov, 2024 | Under contract | $449,500 | MRED MLS |
| 22 Nov, 2024 | Listed for sale | $449,500 | MRED MLS |
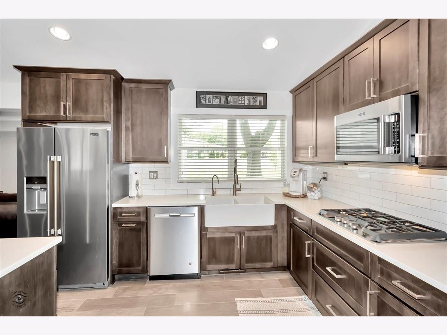
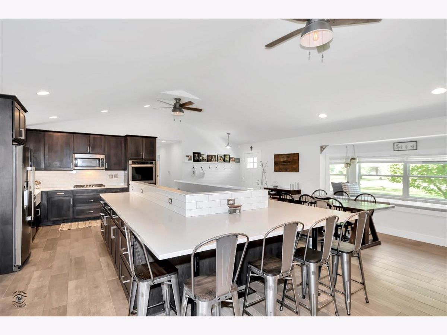
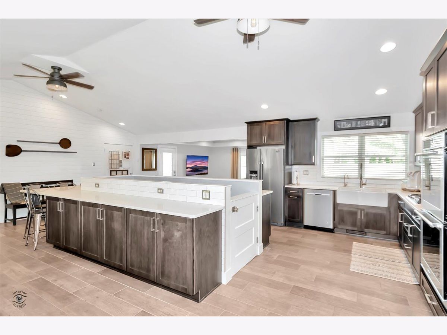
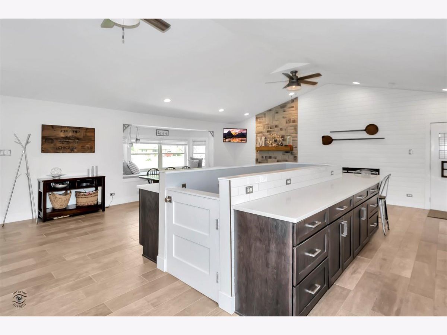
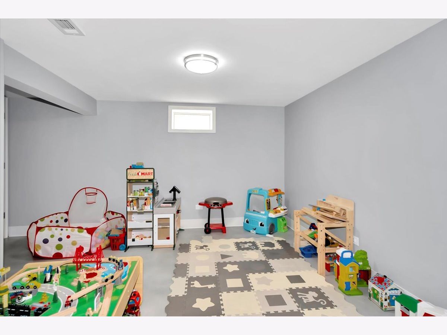
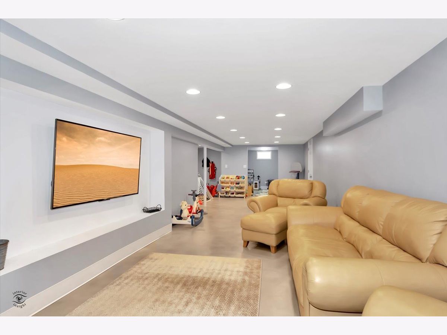
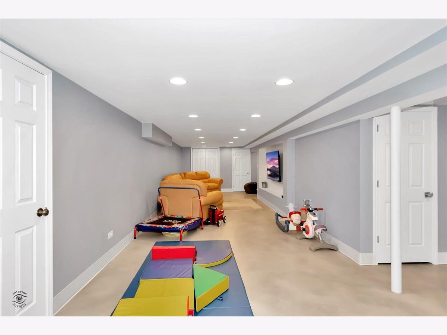
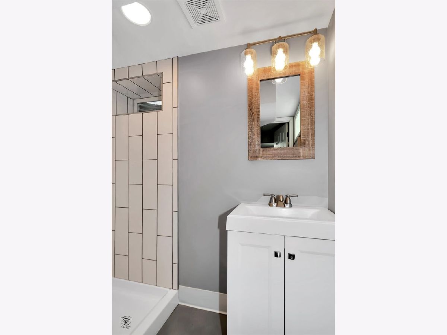
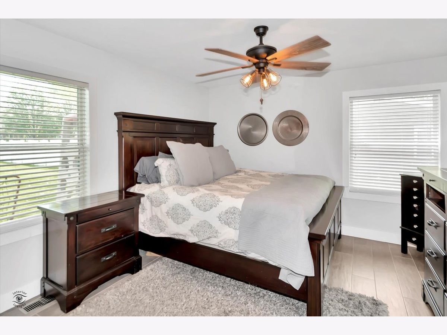
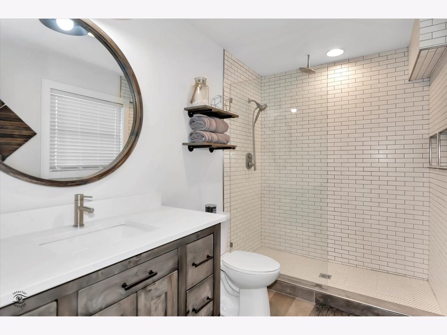
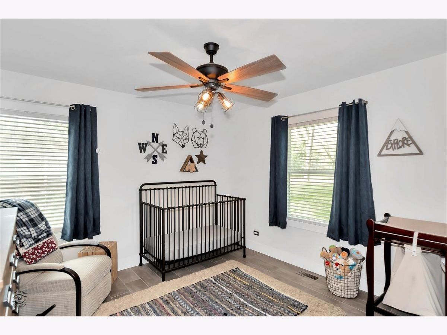
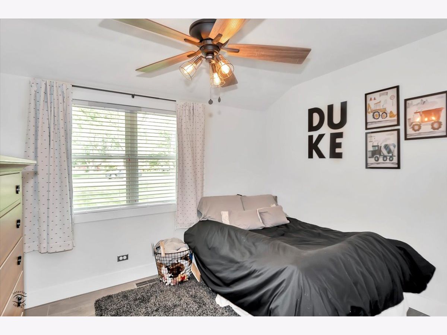
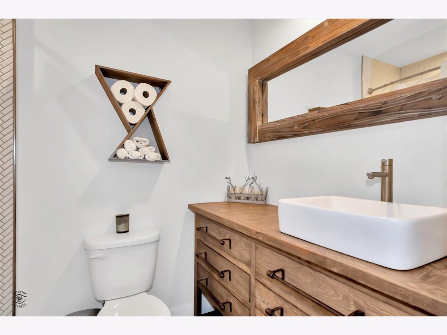
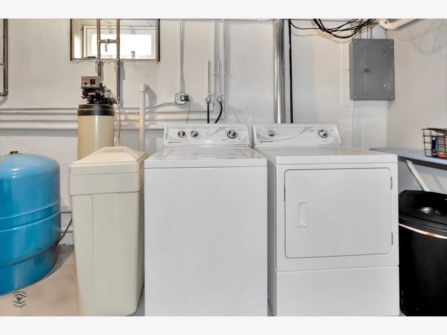
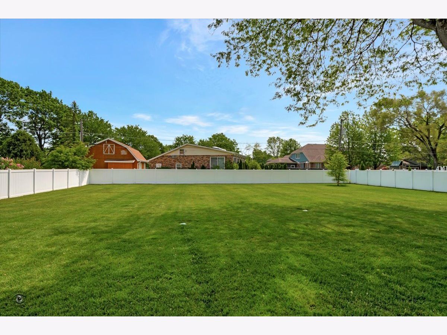
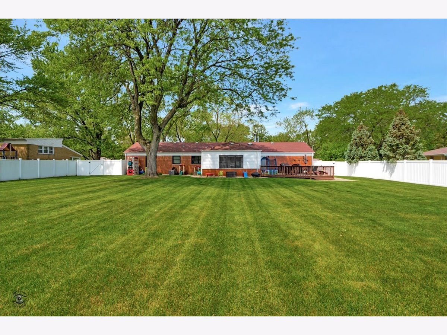
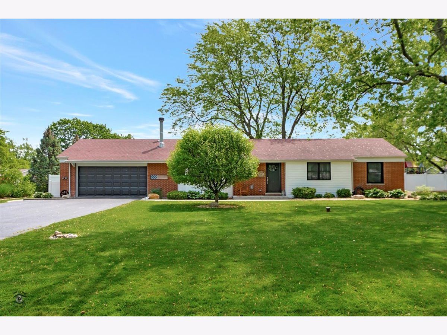
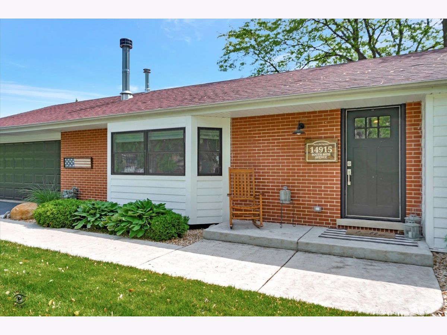
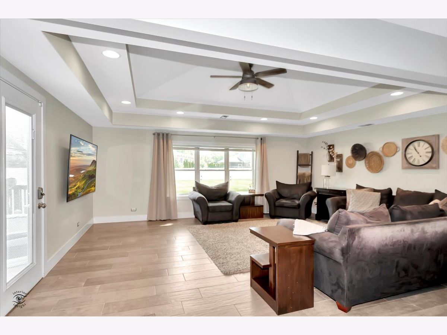
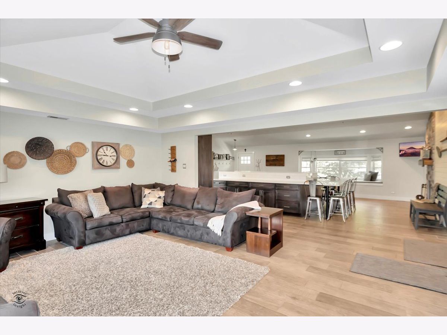
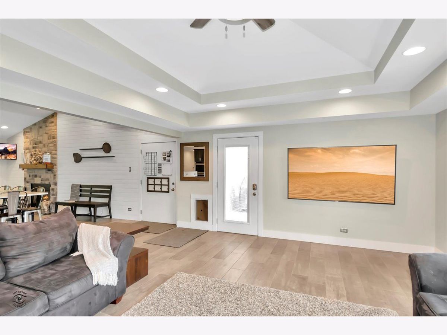
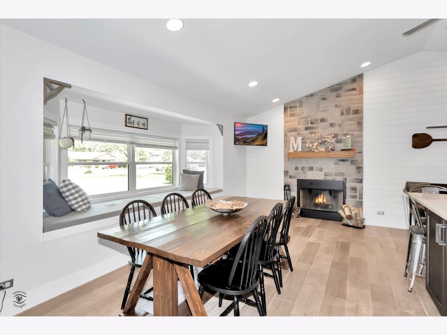
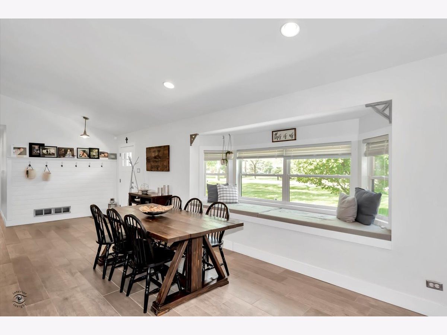
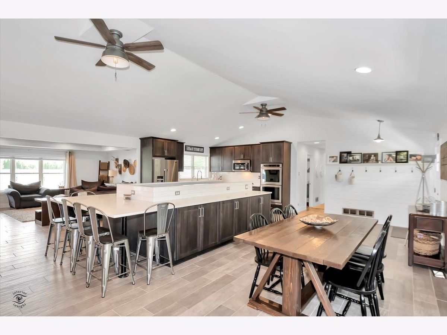
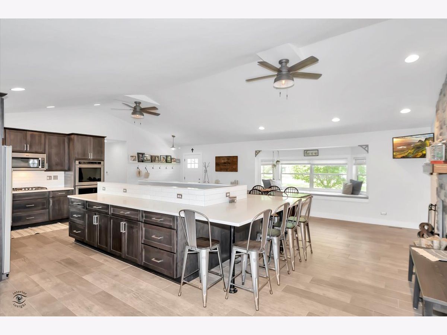
Room Specifics
Total Bedrooms: 3
Bedrooms Above Ground: 3
Bedrooms Below Ground: 0
Dimensions: —
Floor Type: Porcelain Tile
Dimensions: —
Floor Type: Porcelain Tile
Full Bathrooms: 3
Bathroom Amenities: —
Bathroom in Basement: 1
Rooms: Play Room
Basement Description: Finished
Other Specifics
| 2 | |
| — | |
| Asphalt | |
| — | |
| — | |
| 20034 | |
| — | |
| Full | |
| Vaulted/Cathedral Ceilings, First Floor Bedroom, First Floor Full Bath, Open Floorplan | |
| Double Oven, Microwave, Dishwasher, Refrigerator, Stainless Steel Appliance(s) | |
| Not in DB | |
| — | |
| — | |
| — | |
| Wood Burning |
Tax History
| Year | Property Taxes |
|---|---|
| 2021 | $6,682 |
Contact Agent
Nearby Similar Homes
Nearby Sold Comparables
Contact Agent
Listing Provided By
Berkshire Hathaway HomeServices Chicago

