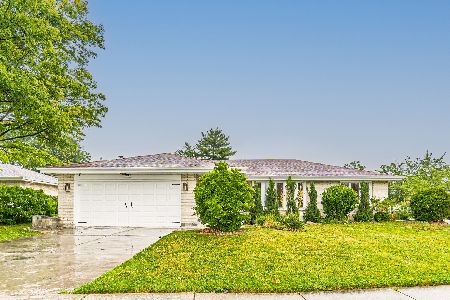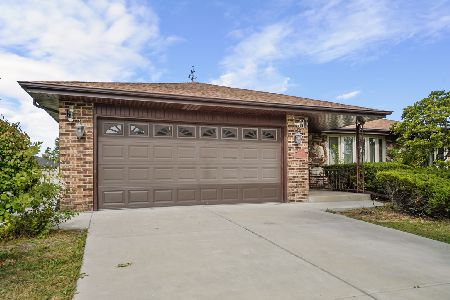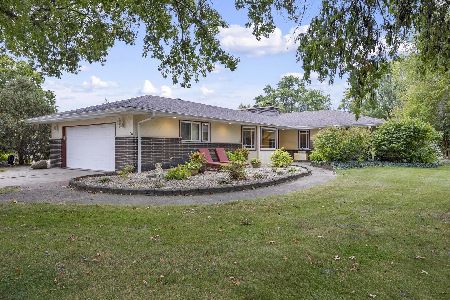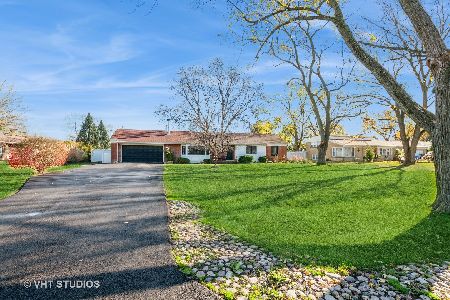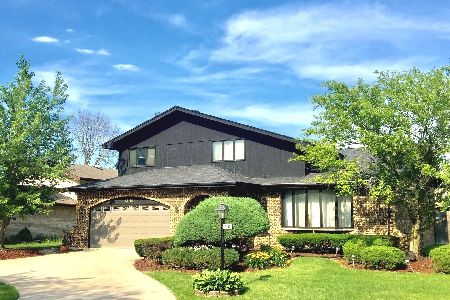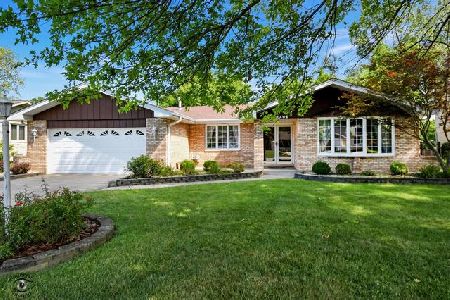7991 Forestview Drive, Orland Park, Illinois 60462
$383,000
|
Sold
|
|
| Status: | Closed |
| Sqft: | 2,175 |
| Cost/Sqft: | $193 |
| Beds: | 3 |
| Baths: | 3 |
| Year Built: | 1964 |
| Property Taxes: | $9,020 |
| Days On Market: | 2251 |
| Lot Size: | 0,59 |
Description
Welcome to this beautiful custom 3 bed 3 bath ranch home in Silver Lake Dells on a large corner lot. This home features an open floor plan ideal for entertaining with remodeled kitchen and baths. You will be amazed by this chefs kitchen that has to be seen to be appreciated. The custom kitchen features Amish solid wood cabinets and soft close drawers, Cambria Quartz counter tops, Electrolux appliances, side by side ovens, breakfast bar and tons of storage. Open to a living area with fireplace and Great room with vaulted ceilings and hardwood floors. Master suite features a fireplace, walk in closet and full bath with whirlpool tub and bidet. Basement features a second kitchen, rec room, full bath, and offers possible related living. Additional room is ideal for a crafter and someone who likes to sew. Beautifully landscaped private outdoor space includes paver patio, pergola, sprinkler system and spacious shed with concrete floor. 2013 Culligan whole house water softener, 2017 Furnace, 2016 Roof, 2013 New Septic tank. Whole house generator. No homestead exemption on taxes. This home is a must see and close to everything Orland has to offer.
Property Specifics
| Single Family | |
| — | |
| Ranch | |
| 1964 | |
| Full | |
| — | |
| No | |
| 0.59 |
| Cook | |
| Silver Lake Dells | |
| — / Not Applicable | |
| None | |
| Private Well | |
| Septic-Private | |
| 10578256 | |
| 27123040010000 |
Property History
| DATE: | EVENT: | PRICE: | SOURCE: |
|---|---|---|---|
| 13 Apr, 2020 | Sold | $383,000 | MRED MLS |
| 19 Feb, 2020 | Under contract | $419,000 | MRED MLS |
| — | Last price change | $429,900 | MRED MLS |
| 20 Nov, 2019 | Listed for sale | $439,000 | MRED MLS |
| 8 Dec, 2025 | Sold | $549,500 | MRED MLS |
| 25 Oct, 2025 | Under contract | $565,000 | MRED MLS |
| 15 Oct, 2025 | Listed for sale | $565,000 | MRED MLS |
Room Specifics
Total Bedrooms: 3
Bedrooms Above Ground: 3
Bedrooms Below Ground: 0
Dimensions: —
Floor Type: Hardwood
Dimensions: —
Floor Type: Hardwood
Full Bathrooms: 3
Bathroom Amenities: Bidet,Soaking Tub
Bathroom in Basement: 1
Rooms: Kitchen,Great Room,Office,Recreation Room
Basement Description: Finished
Other Specifics
| 2 | |
| Concrete Perimeter | |
| Concrete | |
| Deck, Brick Paver Patio, Storms/Screens | |
| Corner Lot,Landscaped | |
| 95X152X189X153 | |
| — | |
| Full | |
| Vaulted/Cathedral Ceilings, Hardwood Floors, First Floor Bedroom, First Floor Full Bath, Built-in Features, Walk-In Closet(s) | |
| Double Oven, Microwave, Dishwasher, Refrigerator, Washer, Dryer, Stainless Steel Appliance(s), Cooktop, Range Hood | |
| Not in DB | |
| Street Paved | |
| — | |
| — | |
| Attached Fireplace Doors/Screen |
Tax History
| Year | Property Taxes |
|---|---|
| 2020 | $9,020 |
| 2025 | $7,234 |
Contact Agent
Nearby Similar Homes
Nearby Sold Comparables
Contact Agent
Listing Provided By
Compass


