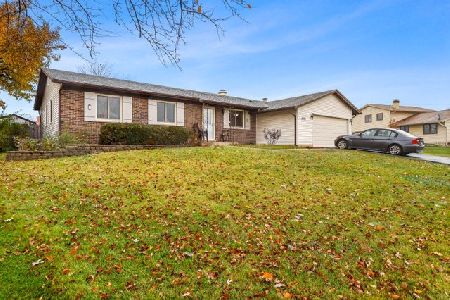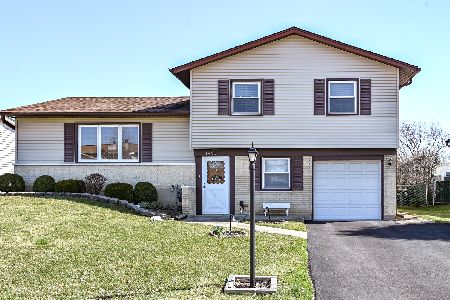1492 Armstrong Lane, Elk Grove Village, Illinois 60007
$340,000
|
Sold
|
|
| Status: | Closed |
| Sqft: | 1,549 |
| Cost/Sqft: | $223 |
| Beds: | 3 |
| Baths: | 2 |
| Year Built: | 1975 |
| Property Taxes: | $7,131 |
| Days On Market: | 2141 |
| Lot Size: | 0,31 |
Description
This much desired ranch style home in Elk Grove Village with brand new roof and newer Anderson windows throughout (warrantees included) & only 2 blocks from the sought after Adlai Stevenson Elementary School. A full basement professionally painted for the perfect man cave, craft area, playroom for the kids or all of the above. Beautiful fireplace in family room along with porcelain wood tile floors in family room and kitchen. Kitchen includes beautiful backsplash, quartz counter tops, brand new ss appliances. Lovely oversized 1/3 acre lot perfect for entertaining with beautifully painted deck and amazing garden with fountain. Brand new cedar fence in 2019. Master bedroom includes a newly renovated master bathroom with porcelain tiles and quartz countertop vanity. 2nd bathroom also newly renovated with tube light, granite countertop vanity, and porcelain tiles. Live the much sought after suburban lifestyle while still being close to all major conveniences. Roughly a 30 minute commute to downtown Chicago or Midway Airport, & 15 minutes to O'Hare Airport. Next to hwy 90, and 290. Walking distance to Ross, Aldo, Walmart and Home Depot along many dining options. This is the perfect home for an expanding family or someone looking to downsize. Entire home is completely and uniquely renovated; 7" white oak hardwood floors throughout LR, DR, and bedrooms. New light fixtures throughout inside and outside of home. New asphalt driveway to be replaced as soon as weather permits.
Property Specifics
| Single Family | |
| — | |
| Ranch | |
| 1975 | |
| Full | |
| — | |
| No | |
| 0.31 |
| Cook | |
| — | |
| 0 / Not Applicable | |
| None | |
| Public | |
| Public Sewer | |
| 10663861 | |
| 07363040040000 |
Nearby Schools
| NAME: | DISTRICT: | DISTANCE: | |
|---|---|---|---|
|
Grade School
Adlai Stevenson Elementary Schoo |
54 | — | |
|
Middle School
Margaret Mead Junior High School |
54 | Not in DB | |
|
High School
J B Conant High School |
211 | Not in DB | |
Property History
| DATE: | EVENT: | PRICE: | SOURCE: |
|---|---|---|---|
| 12 Mar, 2018 | Sold | $235,100 | MRED MLS |
| 11 Dec, 2017 | Under contract | $230,000 | MRED MLS |
| 8 Dec, 2017 | Listed for sale | $230,000 | MRED MLS |
| 20 Apr, 2020 | Sold | $340,000 | MRED MLS |
| 14 Mar, 2020 | Under contract | $344,900 | MRED MLS |
| 11 Mar, 2020 | Listed for sale | $344,900 | MRED MLS |
| 4 Jan, 2022 | Sold | $380,000 | MRED MLS |
| 4 Dec, 2021 | Under contract | $399,000 | MRED MLS |
| 18 Nov, 2021 | Listed for sale | $399,000 | MRED MLS |
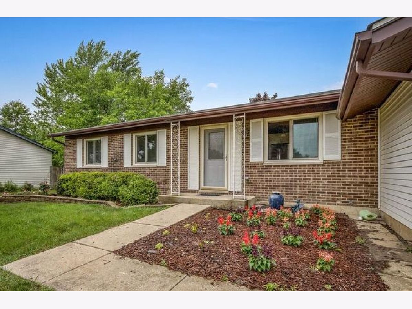
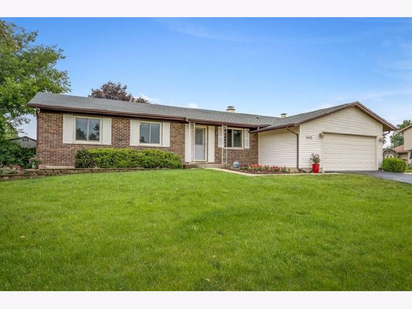
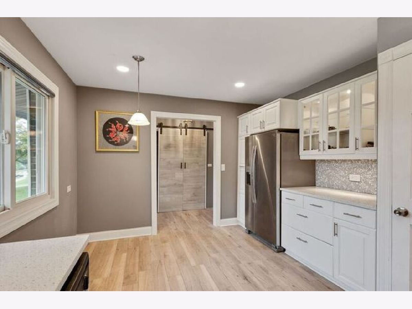
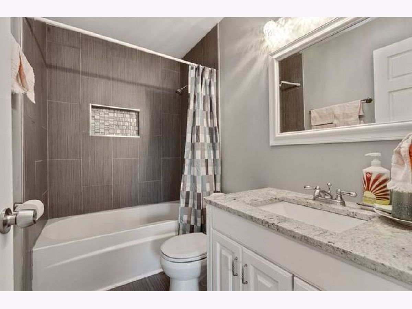
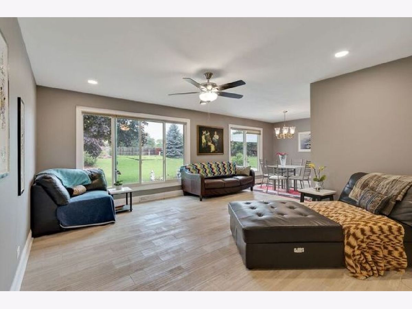
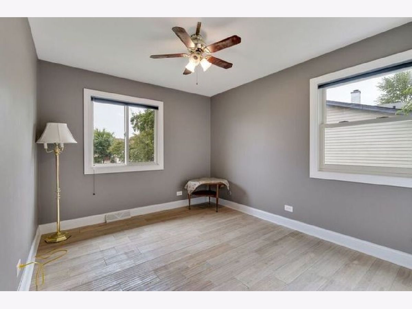
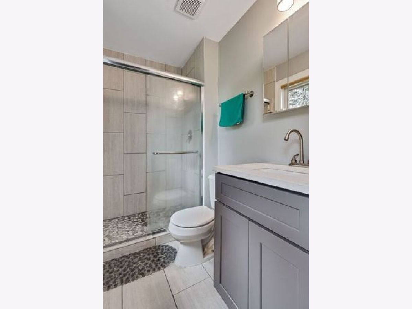
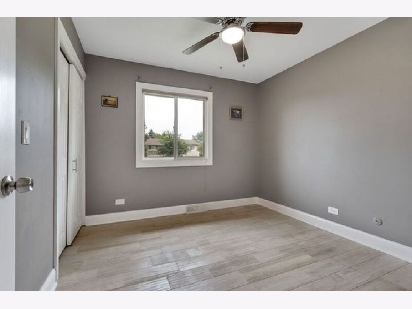
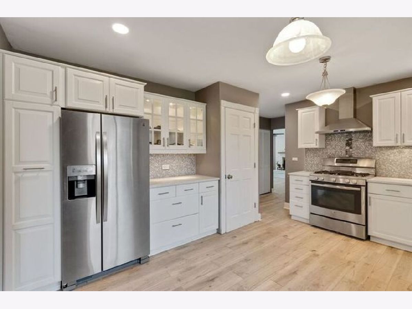
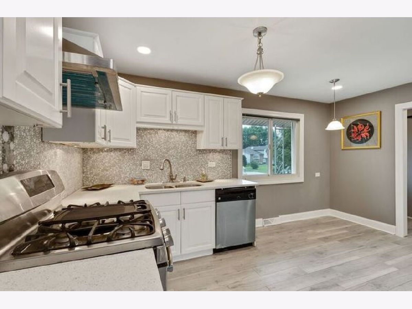
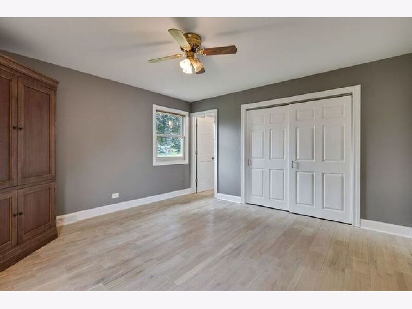
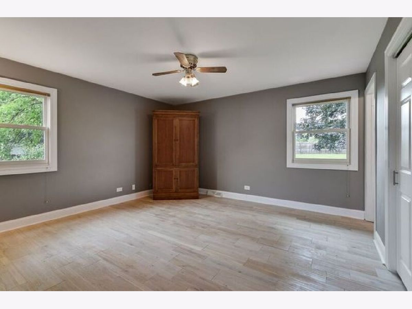
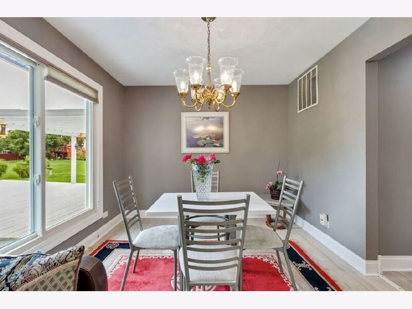
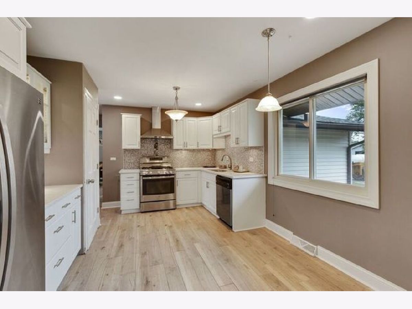
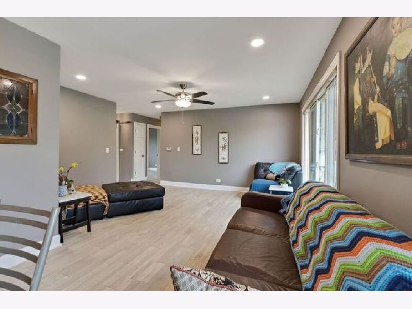
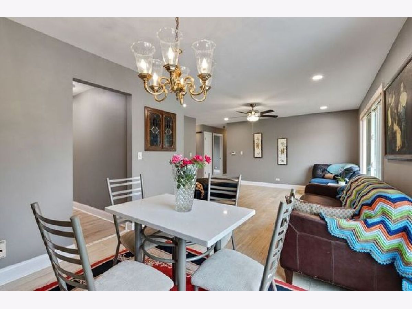
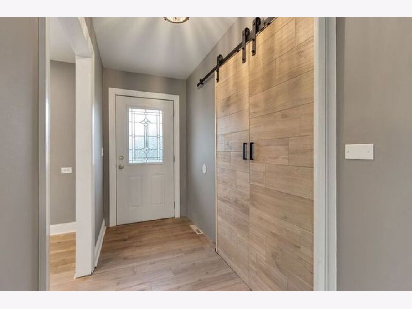
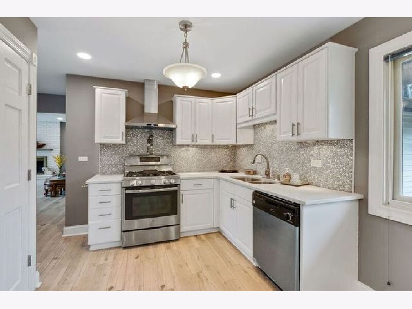
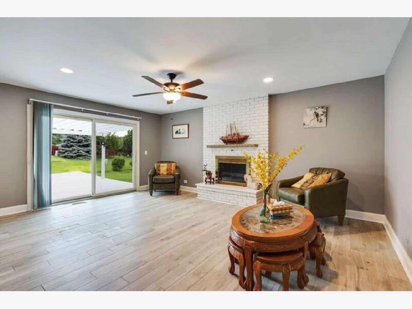
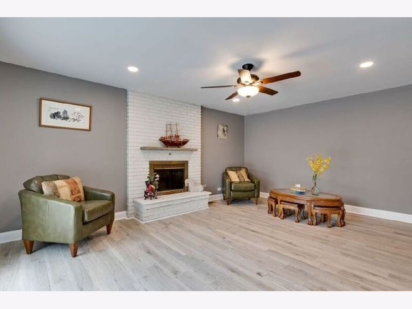
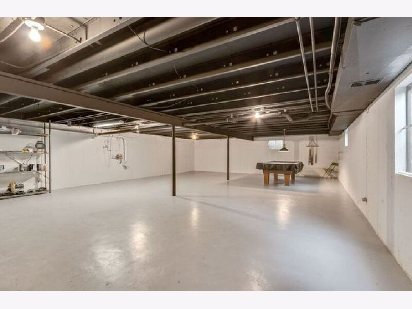
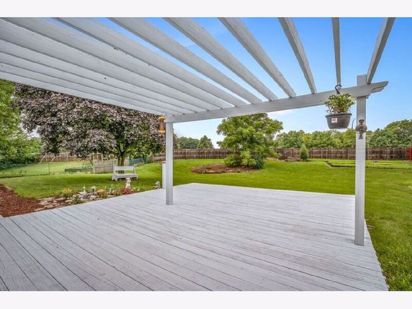
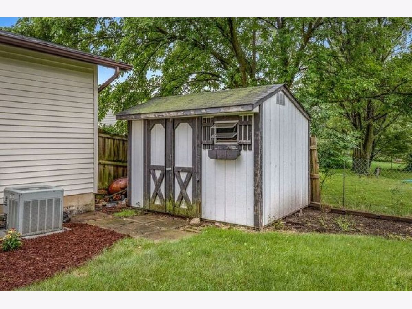
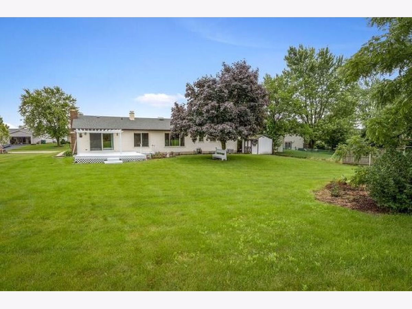
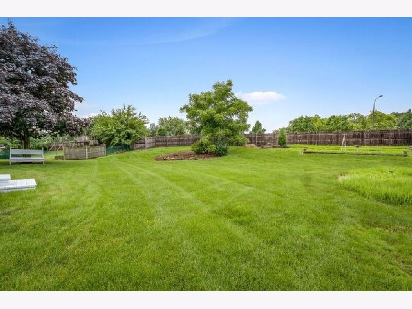
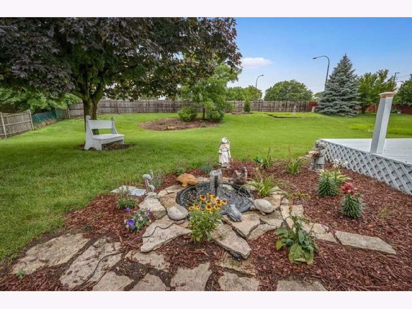
Room Specifics
Total Bedrooms: 3
Bedrooms Above Ground: 3
Bedrooms Below Ground: 0
Dimensions: —
Floor Type: Hardwood
Dimensions: —
Floor Type: Hardwood
Full Bathrooms: 2
Bathroom Amenities: —
Bathroom in Basement: 0
Rooms: No additional rooms
Basement Description: Unfinished
Other Specifics
| 2 | |
| Block | |
| — | |
| Deck | |
| Irregular Lot | |
| 144 X 76 X 185 X 109 | |
| — | |
| Full | |
| First Floor Laundry | |
| Range, Dishwasher, Refrigerator | |
| Not in DB | |
| Curbs, Sidewalks, Street Lights, Street Paved | |
| — | |
| — | |
| Wood Burning, Gas Starter |
Tax History
| Year | Property Taxes |
|---|---|
| 2018 | $5,906 |
| 2020 | $7,131 |
| 2022 | $8,642 |
Contact Agent
Nearby Similar Homes
Nearby Sold Comparables
Contact Agent
Listing Provided By
Gold & Azen Realty

