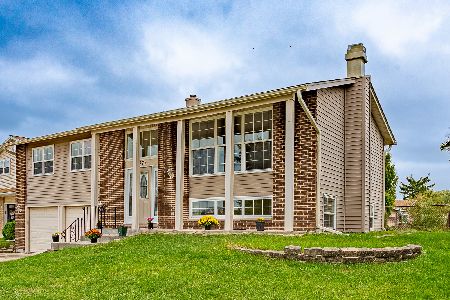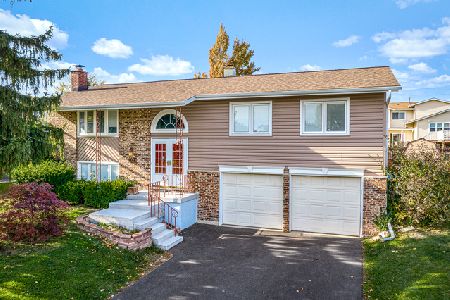1491 Armstrong Lane, Elk Grove Village, Illinois 60007
$400,000
|
Sold
|
|
| Status: | Closed |
| Sqft: | 1,840 |
| Cost/Sqft: | $217 |
| Beds: | 3 |
| Baths: | 3 |
| Year Built: | 1975 |
| Property Taxes: | $3,720 |
| Days On Market: | 679 |
| Lot Size: | 0,00 |
Description
** Welcome Home ** Not your ordinary Aspen Model ** This Extended Aspen Model is Remodeled and a Room Addition!! A comfortable place to call Home! The main living area consists of a Beautiful Living Room and Formal Dining Room and the Remodeled Kitchen offers Oak Cabinets, Corian Countertops and Skylight! The Room Addition off the Kitchen and Dining Room is a Lovely Main Floor Family Room with Eating Area. Then there is a Lovely 3-Season Room to enjoy that morning cup of coffee! 3 Bedrooms on the 2nd level with a Hall Bath. The Master Bedroom has a Master Bath with walk-in Shower! The room as you enter the home is another Family Room - Perfect the the Kids!! Go out the Patio Door to a Lovely Yard! Approximately 1840 square feet of house without the size of the Sunporch (3 season room). Located in Elementary School District 54 and JB Conant High School district 211. Walk to Stevenson Grade School!! ** Furnace 10 years * Hot Water Heater 2 years * Roof 12 years * Siding 5 years * Sump Pump 1 year! See it Today and Call it Your Home!!
Property Specifics
| Single Family | |
| — | |
| — | |
| 1975 | |
| — | |
| ASPEN++ | |
| No | |
| — |
| Cook | |
| Winston Grove | |
| 0 / Not Applicable | |
| — | |
| — | |
| — | |
| 12001713 | |
| 07363050120000 |
Nearby Schools
| NAME: | DISTRICT: | DISTANCE: | |
|---|---|---|---|
|
Grade School
Adlai Stevenson Elementary Schoo |
54 | — | |
|
Middle School
Margaret Mead Junior High School |
54 | Not in DB | |
|
High School
J B Conant High School |
211 | Not in DB | |
Property History
| DATE: | EVENT: | PRICE: | SOURCE: |
|---|---|---|---|
| 14 Sep, 2015 | Listed for sale | $0 | MRED MLS |
| 8 Feb, 2017 | Under contract | $0 | MRED MLS |
| 7 Nov, 2016 | Listed for sale | $0 | MRED MLS |
| 16 May, 2024 | Sold | $400,000 | MRED MLS |
| 2 Apr, 2024 | Under contract | $399,900 | MRED MLS |
| — | Last price change | $419,900 | MRED MLS |
| 12 Mar, 2024 | Listed for sale | $439,900 | MRED MLS |
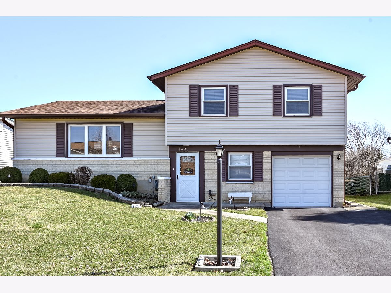
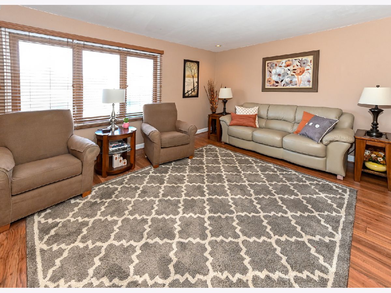
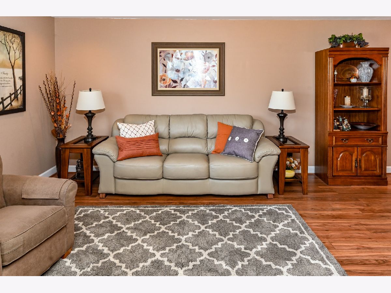
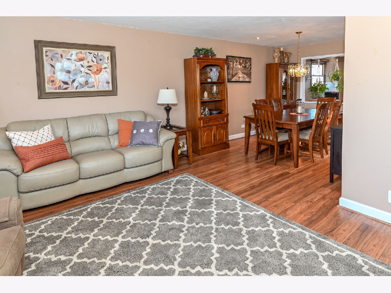
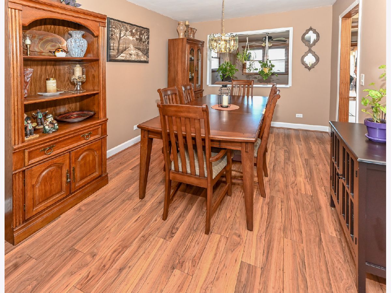
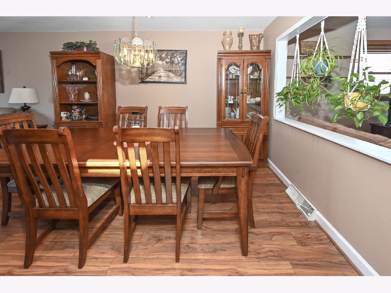
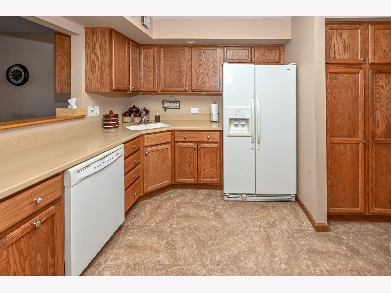
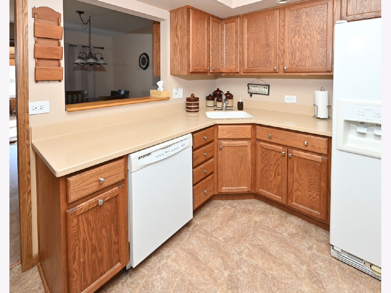
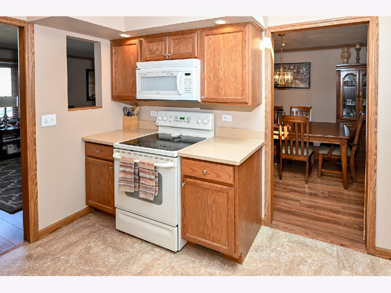
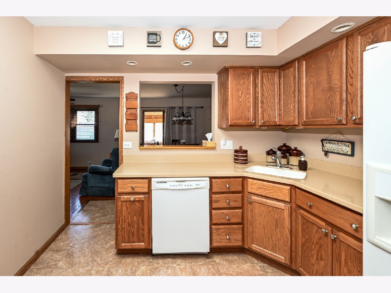
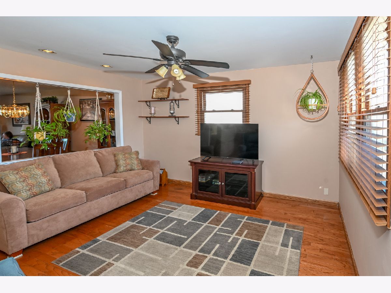
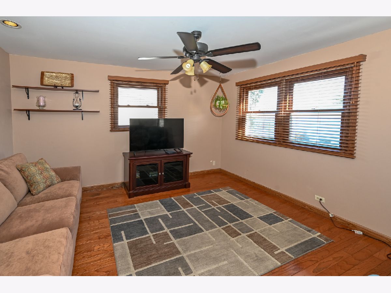
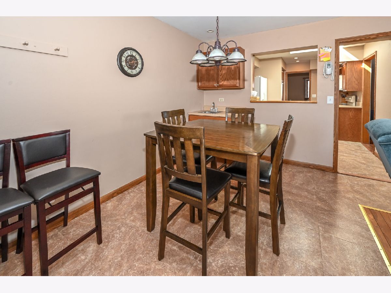
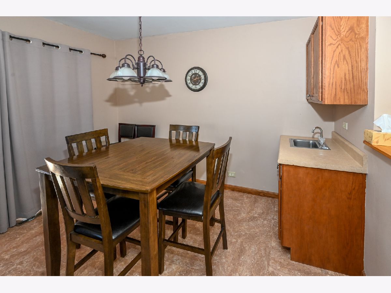
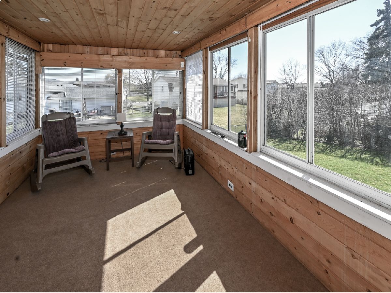
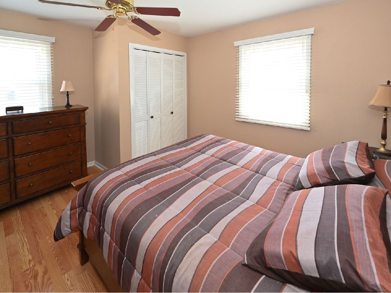
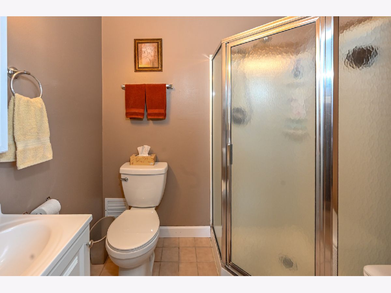
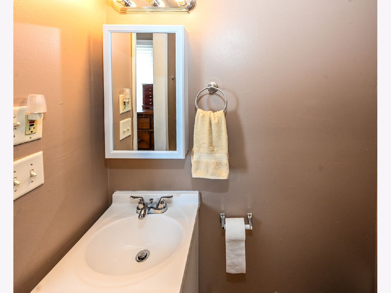
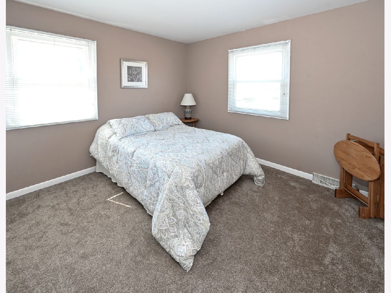
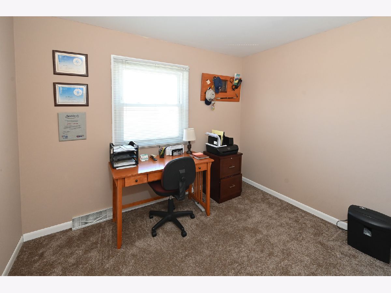
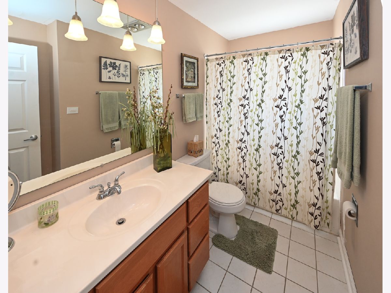
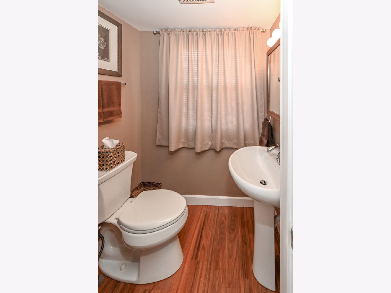
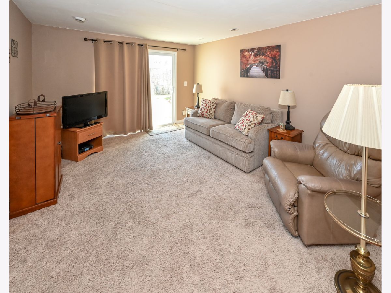
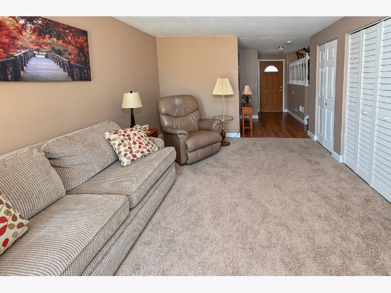
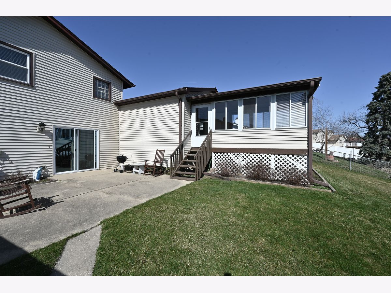
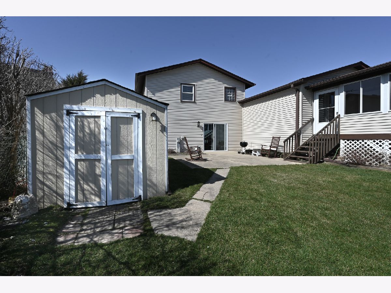
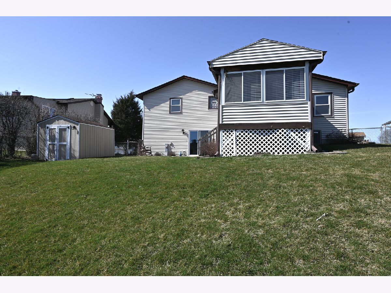
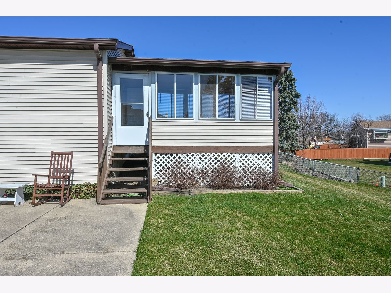
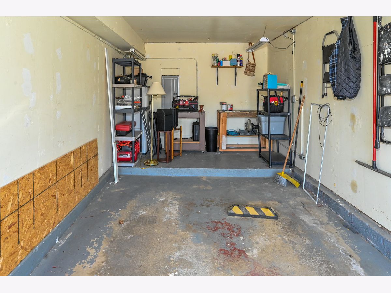
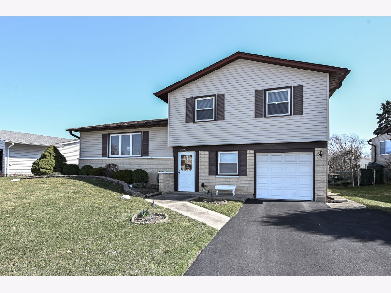
Room Specifics
Total Bedrooms: 3
Bedrooms Above Ground: 3
Bedrooms Below Ground: 0
Dimensions: —
Floor Type: —
Dimensions: —
Floor Type: —
Full Bathrooms: 3
Bathroom Amenities: —
Bathroom in Basement: 0
Rooms: —
Basement Description: None
Other Specifics
| 1 | |
| — | |
| Asphalt | |
| — | |
| — | |
| 119 X 54 X 119 X 77 | |
| Full | |
| — | |
| — | |
| — | |
| Not in DB | |
| — | |
| — | |
| — | |
| — |
Tax History
| Year | Property Taxes |
|---|---|
| 2024 | $3,720 |
Contact Agent
Nearby Similar Homes
Nearby Sold Comparables
Contact Agent
Listing Provided By
Berkshire Hathaway HomeServices American Heritage


