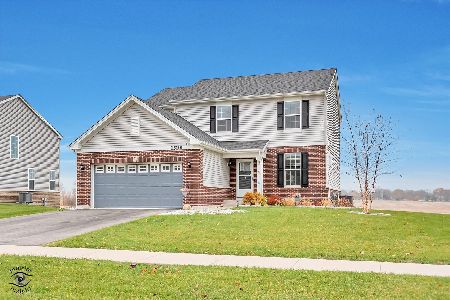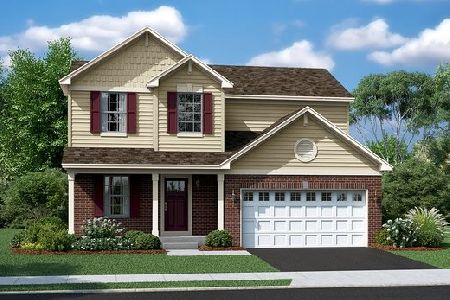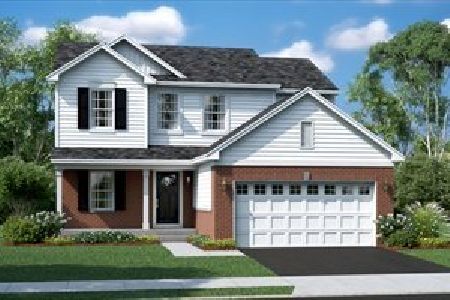14921 Whitney Street, Manhattan, Illinois 60442
$395,000
|
Sold
|
|
| Status: | Closed |
| Sqft: | 2,612 |
| Cost/Sqft: | $151 |
| Beds: | 4 |
| Baths: | 3 |
| Year Built: | 2019 |
| Property Taxes: | $11,882 |
| Days On Market: | 1411 |
| Lot Size: | 0,23 |
Description
Welcome to Stonegate subdivision where the highly desirable Galveston floor plan is offered. This stately home boasts an open floor plan with 9-foot ceilings and a large fenced yard. Step inside and you will immediately notice a dramatic 2 story foyer and the classic prairie style railings. Fully appointed kitchen includes plenty of cabinets, quartz counter tops, Aristokraft cabinets and stainless-steel appliances. Entertain in your cozy family room highlighting an elegant fireplace and oversized windows to allow natural sunlight from the southern exposure. Main floor also consists of a study/playroom, dining room and living room. Step up to the second floor where you will observe FOUR large bedrooms including an owner's suite with a designer tray ceiling, upgraded shower and a walk-in closet with plenty of storage. For additional space, the basement has been framed and awaits your finishing touches. You will enjoy an abundance of green space in the fenced backyard while relaxing on your patio with a wood burning fire pit. This wonderful home is available without the wait of building a new home.
Property Specifics
| Single Family | |
| — | |
| — | |
| 2019 | |
| — | |
| THE GALVESTON | |
| No | |
| 0.23 |
| Will | |
| Stonegate | |
| 425 / Annual | |
| — | |
| — | |
| — | |
| 11342519 | |
| 1412161060040000 |
Nearby Schools
| NAME: | DISTRICT: | DISTANCE: | |
|---|---|---|---|
|
High School
Lincoln-way West High School |
210 | Not in DB | |
Property History
| DATE: | EVENT: | PRICE: | SOURCE: |
|---|---|---|---|
| 8 Jan, 2020 | Sold | $315,427 | MRED MLS |
| 5 Jul, 2019 | Under contract | $276,990 | MRED MLS |
| 4 Jul, 2019 | Listed for sale | $276,990 | MRED MLS |
| 15 Apr, 2022 | Sold | $395,000 | MRED MLS |
| 10 Mar, 2022 | Under contract | $394,500 | MRED MLS |
| 9 Mar, 2022 | Listed for sale | $394,500 | MRED MLS |
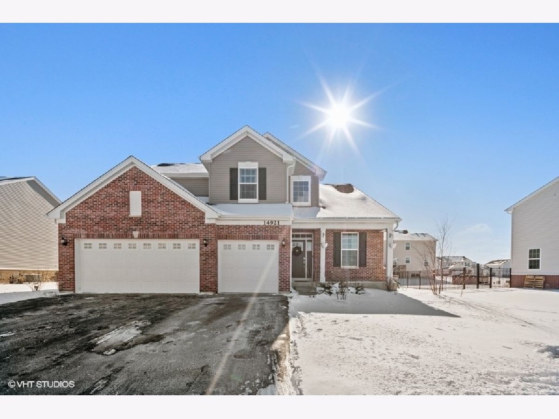
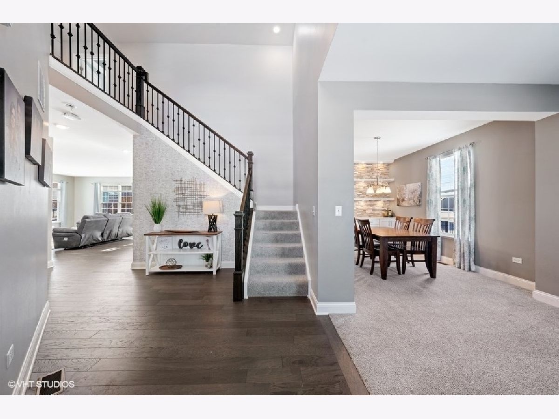
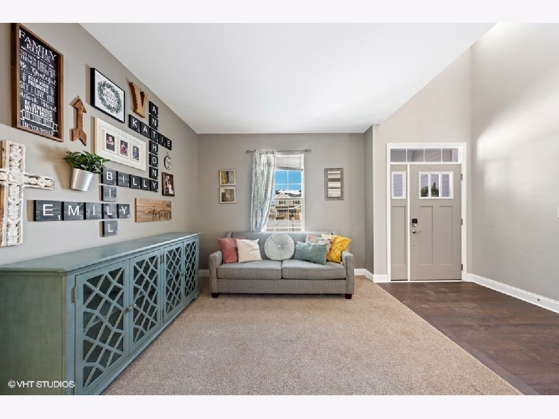
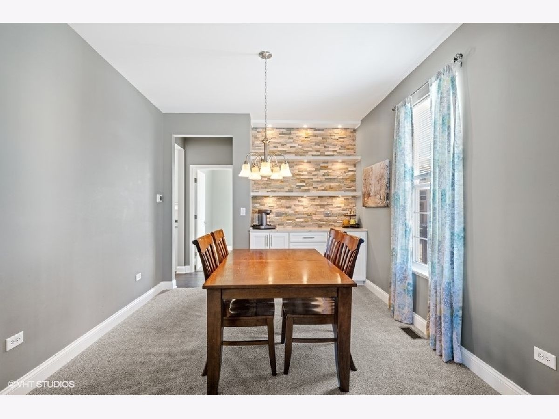
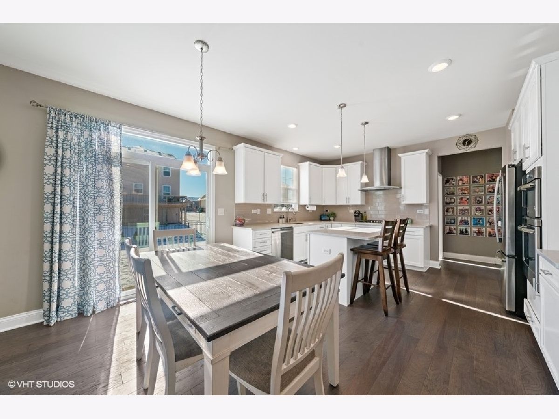
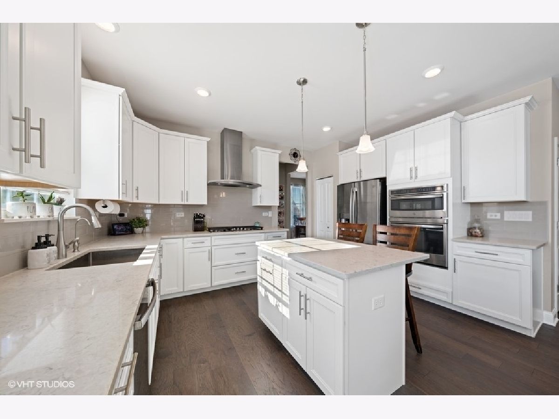
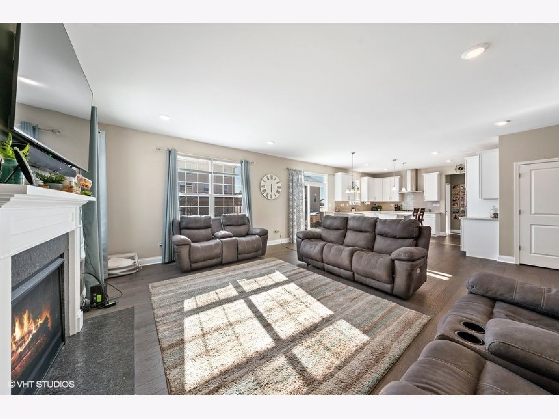
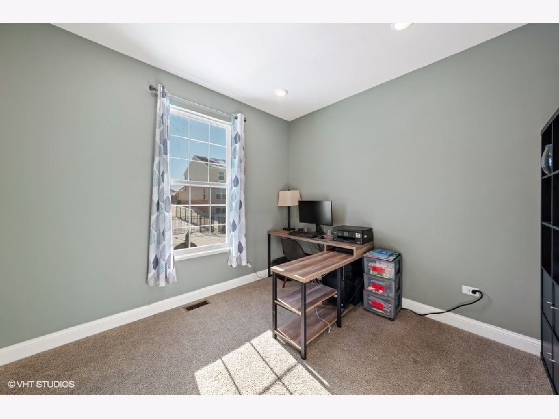
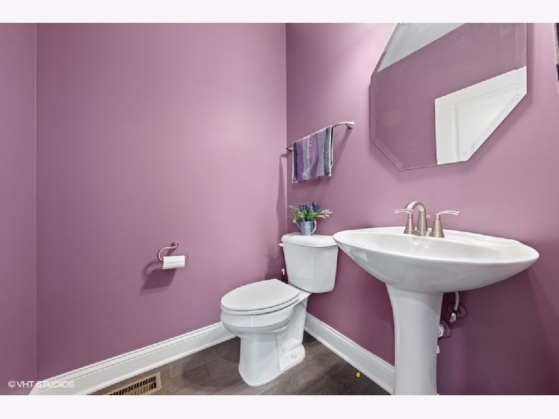
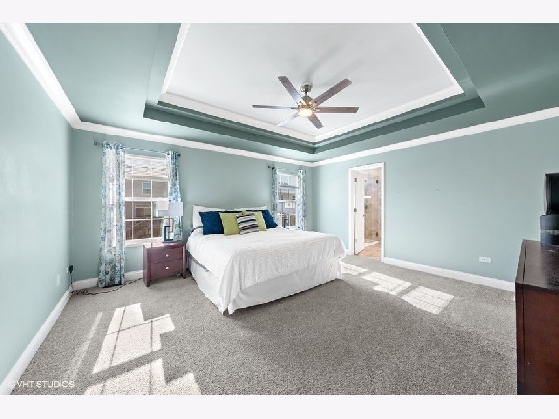
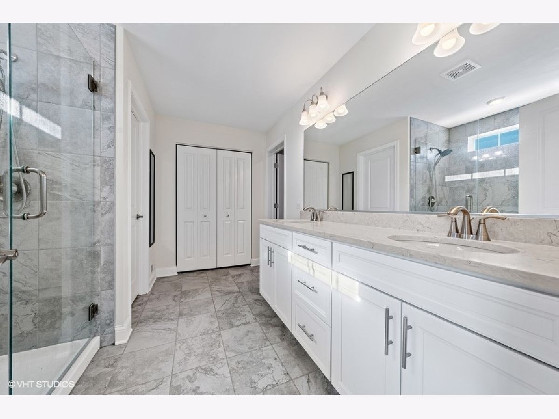
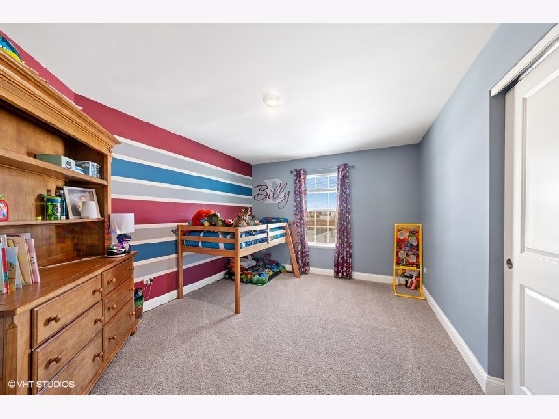
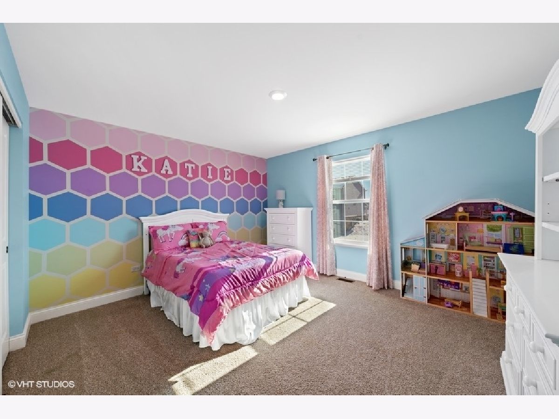
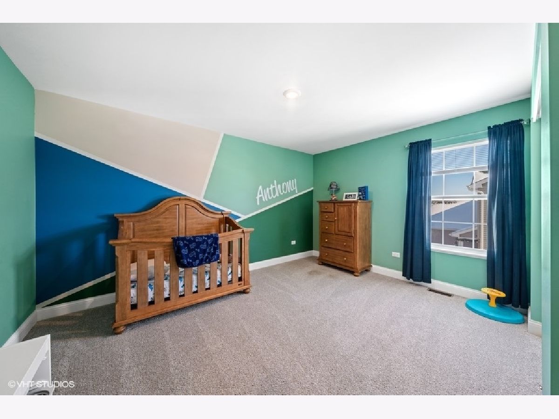
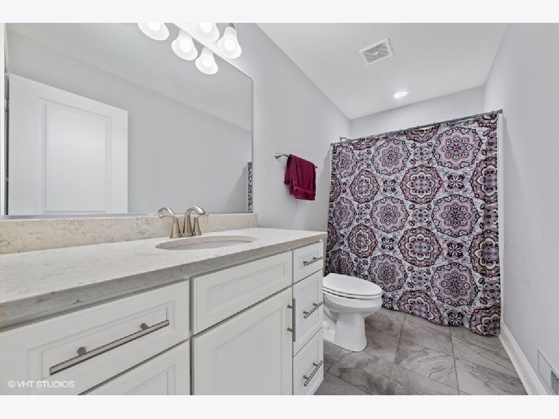
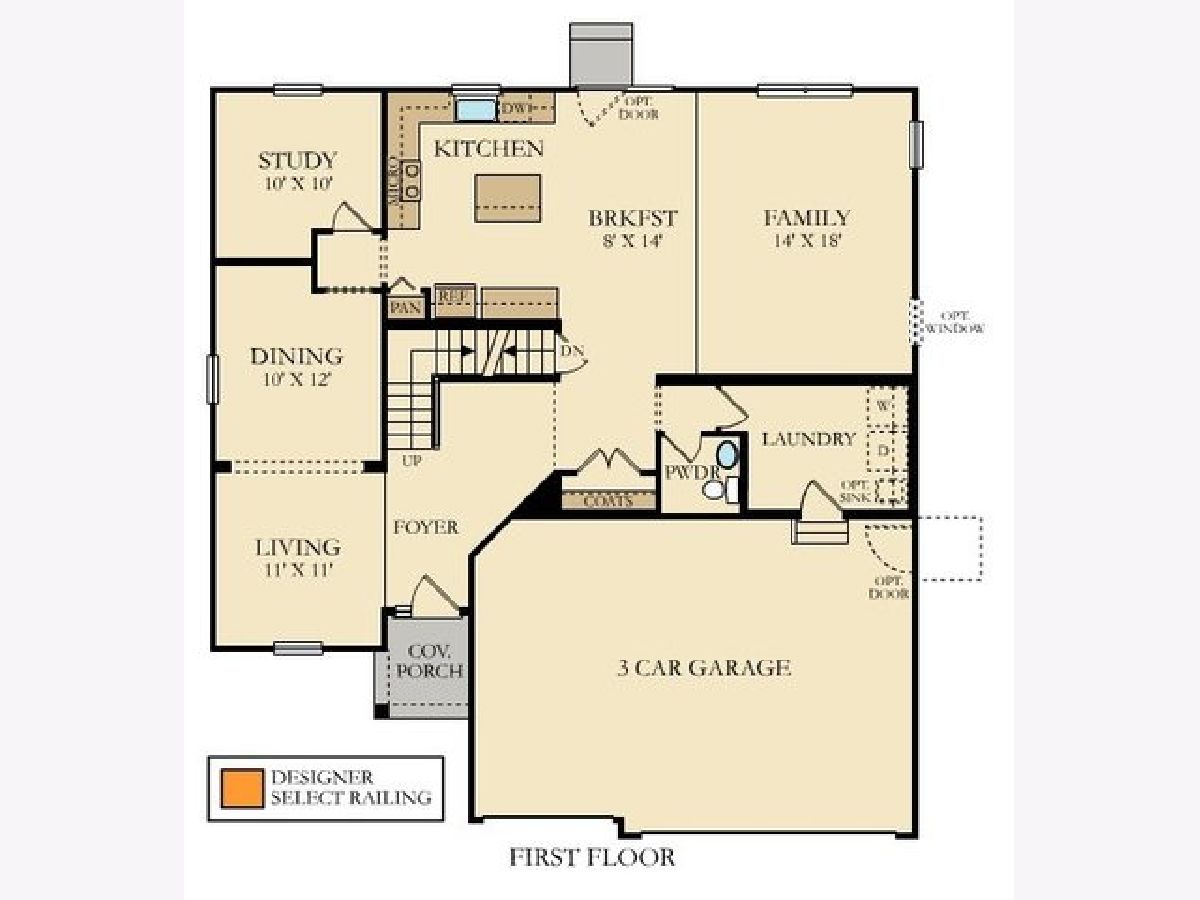
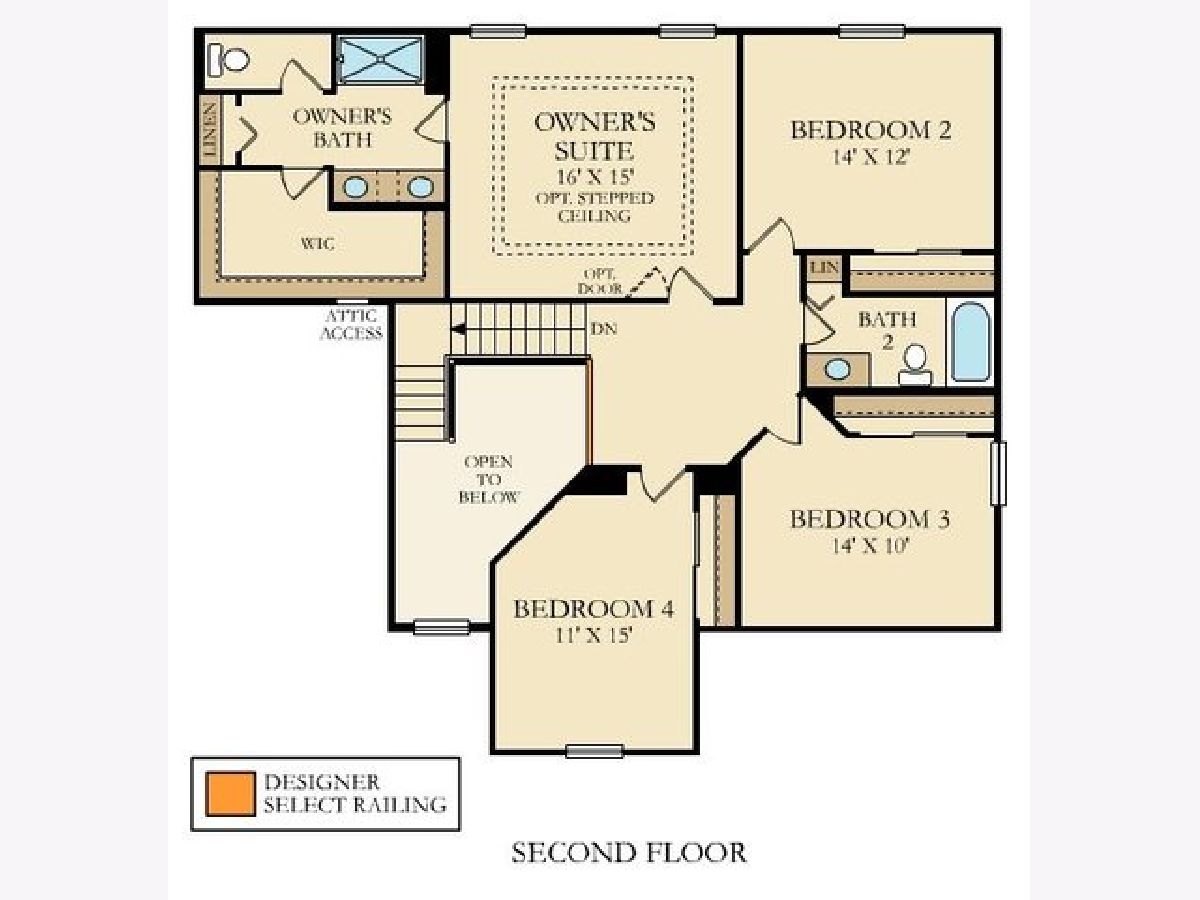
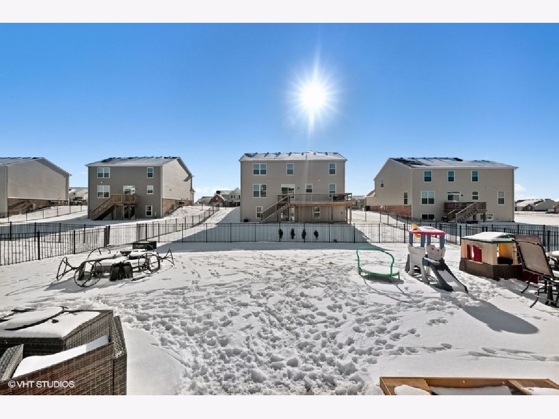
Room Specifics
Total Bedrooms: 4
Bedrooms Above Ground: 4
Bedrooms Below Ground: 0
Dimensions: —
Floor Type: —
Dimensions: —
Floor Type: —
Dimensions: —
Floor Type: —
Full Bathrooms: 3
Bathroom Amenities: Separate Shower,Double Sink
Bathroom in Basement: 0
Rooms: —
Basement Description: Partially Finished,Crawl,Concrete (Basement)
Other Specifics
| 3 | |
| — | |
| Asphalt | |
| — | |
| — | |
| 80 X 125 | |
| Unfinished | |
| — | |
| — | |
| — | |
| Not in DB | |
| — | |
| — | |
| — | |
| — |
Tax History
| Year | Property Taxes |
|---|---|
| 2022 | $11,882 |
Contact Agent
Nearby Sold Comparables
Contact Agent
Listing Provided By
Keller Williams Preferred Rlty

