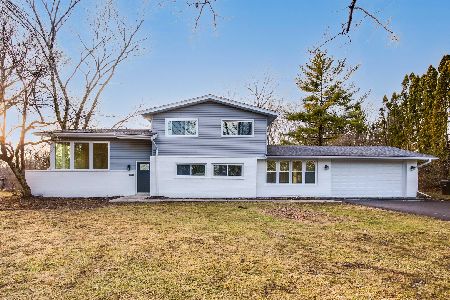14925 Creekside Path, Green Oaks, Illinois 60048
$1,025,000
|
Sold
|
|
| Status: | Closed |
| Sqft: | 5,914 |
| Cost/Sqft: | $186 |
| Beds: | 4 |
| Baths: | 6 |
| Year Built: | 2004 |
| Property Taxes: | $19,120 |
| Days On Market: | 6486 |
| Lot Size: | 0,00 |
Description
Magnificently orchestrated/ From the moment you enter you see the perfection that was taken to design this unique home.This fabolous Gourmet Kitchen featuring custom molding Wolf Stove Subzero/Frig/French Custom Cabinets Granite Counter tops/ Eating area with fire place/2 Laundry rooms/Master retreat w/his & hers closets.Finished LL with media room. Prtfectly landscaped brick pavers/custom built in gas grill/fi/pit
Property Specifics
| Single Family | |
| — | |
| Contemporary | |
| 2004 | |
| Full | |
| CUSTOM | |
| No | |
| — |
| Lake | |
| Creekside | |
| 426 / Annual | |
| Exterior Maintenance,None | |
| Lake Michigan | |
| Public Sewer | |
| 06906909 | |
| 11021020160000 |
Nearby Schools
| NAME: | DISTRICT: | DISTANCE: | |
|---|---|---|---|
|
Grade School
Oak Grove Elementary School |
68 | — | |
|
Middle School
Oak Grove Elementary School |
68 | Not in DB | |
|
High School
Libertyville High School |
128 | Not in DB | |
Property History
| DATE: | EVENT: | PRICE: | SOURCE: |
|---|---|---|---|
| 25 Jul, 2008 | Sold | $1,025,000 | MRED MLS |
| 25 Jul, 2008 | Under contract | $1,098,000 | MRED MLS |
| — | Last price change | $1,150,000 | MRED MLS |
| 24 May, 2008 | Listed for sale | $1,199,000 | MRED MLS |
Room Specifics
Total Bedrooms: 5
Bedrooms Above Ground: 4
Bedrooms Below Ground: 1
Dimensions: —
Floor Type: Carpet
Dimensions: —
Floor Type: Carpet
Dimensions: —
Floor Type: Carpet
Dimensions: —
Floor Type: —
Full Bathrooms: 6
Bathroom Amenities: Whirlpool,Separate Shower,Double Sink
Bathroom in Basement: 1
Rooms: Bedroom 5,Den,Eating Area,Gallery,Great Room,Mud Room,Other Room,Recreation Room,Theatre Room
Basement Description: Finished
Other Specifics
| 4 | |
| Concrete Perimeter | |
| Brick | |
| Patio | |
| — | |
| 88.49X148.45X139.065X179.3 | |
| Full,Pull Down Stair | |
| Full | |
| — | |
| Double Oven, Microwave, Dishwasher, Refrigerator, Freezer, Washer, Dryer, Disposal | |
| Not in DB | |
| Street Lights, Street Paved | |
| — | |
| — | |
| Gas Log, Gas Starter |
Tax History
| Year | Property Taxes |
|---|---|
| 2008 | $19,120 |
Contact Agent
Nearby Similar Homes
Nearby Sold Comparables
Contact Agent
Listing Provided By
RE/MAX Suburban







