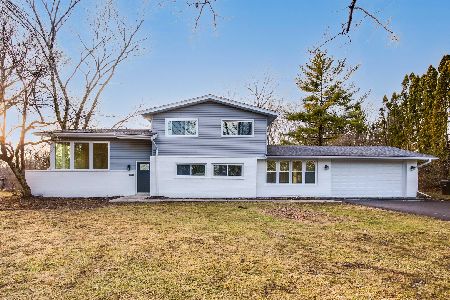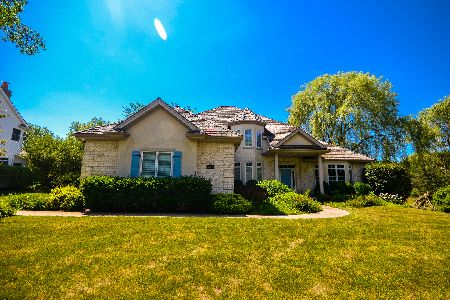14945 Creekside Path, Libertyville, Illinois 60048
$872,000
|
Sold
|
|
| Status: | Closed |
| Sqft: | 4,018 |
| Cost/Sqft: | $224 |
| Beds: | 5 |
| Baths: | 5 |
| Year Built: | 2002 |
| Property Taxes: | $19,976 |
| Days On Market: | 4531 |
| Lot Size: | 0,39 |
Description
Located ten minutes from Downtown Libertyville and many luxury appointments including elegant wood moldings, 10' 1st floor ceilings & 9' 2nd floor ceilings. Generous granite gourmet kitchen w/2 DW's. Stunning den/sun room. Laundry on both the 1st and 2nd floors. Large BR's each with baths, plus a 5th bedroom for guest or nanny/in-law arrangement. Patio w/pergola. Minutes from Independence Grove. IT upgrades HD,CAT5.
Property Specifics
| Single Family | |
| — | |
| Traditional | |
| 2002 | |
| Full | |
| CUSTOM | |
| Yes | |
| 0.39 |
| Lake | |
| — | |
| 427 / Annual | |
| Insurance,Other | |
| Lake Michigan,Public | |
| Public Sewer, Sewer-Storm | |
| 08457045 | |
| 11021020150000 |
Nearby Schools
| NAME: | DISTRICT: | DISTANCE: | |
|---|---|---|---|
|
Grade School
Oak Grove Elementary School |
68 | — | |
|
Middle School
Oak Grove Elementary School |
68 | Not in DB | |
|
High School
Libertyville High School |
128 | Not in DB | |
Property History
| DATE: | EVENT: | PRICE: | SOURCE: |
|---|---|---|---|
| 14 Jul, 2014 | Sold | $872,000 | MRED MLS |
| 16 Apr, 2014 | Under contract | $899,900 | MRED MLS |
| — | Last price change | $915,000 | MRED MLS |
| 30 Sep, 2013 | Listed for sale | $915,000 | MRED MLS |
| 9 Sep, 2021 | Sold | $835,000 | MRED MLS |
| 13 Aug, 2021 | Under contract | $850,000 | MRED MLS |
| 6 Jul, 2021 | Listed for sale | $850,000 | MRED MLS |
Room Specifics
Total Bedrooms: 5
Bedrooms Above Ground: 5
Bedrooms Below Ground: 0
Dimensions: —
Floor Type: Carpet
Dimensions: —
Floor Type: Carpet
Dimensions: —
Floor Type: Carpet
Dimensions: —
Floor Type: —
Full Bathrooms: 5
Bathroom Amenities: Whirlpool,Separate Shower,Double Sink
Bathroom in Basement: 1
Rooms: Bonus Room,Bedroom 5,Eating Area,Foyer,Office,Recreation Room,Sewing Room,Utility Room-2nd Floor
Basement Description: Finished
Other Specifics
| 4 | |
| Concrete Perimeter | |
| Concrete | |
| Patio, Porch, Stamped Concrete Patio | |
| Irregular Lot,Landscaped | |
| 148X120 | |
| Unfinished | |
| Full | |
| Vaulted/Cathedral Ceilings, Hardwood Floors, In-Law Arrangement, First Floor Laundry, Second Floor Laundry | |
| Range, Dishwasher, Refrigerator, Washer, Dryer, Disposal, Trash Compactor | |
| Not in DB | |
| Street Lights, Street Paved | |
| — | |
| — | |
| Wood Burning, Gas Log, Gas Starter |
Tax History
| Year | Property Taxes |
|---|---|
| 2014 | $19,976 |
| 2021 | $23,273 |
Contact Agent
Nearby Similar Homes
Nearby Sold Comparables
Contact Agent
Listing Provided By
RE/MAX Suburban







