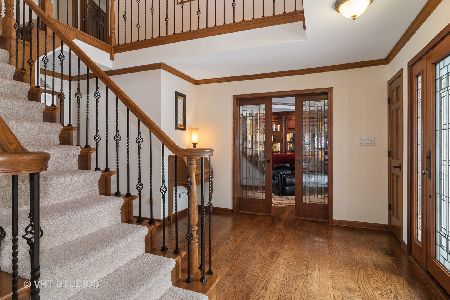1500 Greenlake Drive, Aurora, Illinois 60502
$433,000
|
Sold
|
|
| Status: | Closed |
| Sqft: | 3,546 |
| Cost/Sqft: | $132 |
| Beds: | 4 |
| Baths: | 3 |
| Year Built: | 1989 |
| Property Taxes: | $16,502 |
| Days On Market: | 2485 |
| Lot Size: | 0,24 |
Description
Breathtaking views of the water and golf course from this stunning Stonebridge home! Gorgeous hardwood floors throughout the main level. Updated, open kitchen with large island and pantry overlooks the light-filled family room with fireplace and entertainment space. Home features a first-floor bedroom/office and full bathroom in addition to four spacious bedrooms upstairs. Master bedroom features sitting area and generous walk-in closet. Private master bath is equipped with separate whirlpool tub and shower, linen closet and skylights! Huge backyard deck is the perfect place to relax. Home is conveniently located minutes from the expressway, train station, and shopping. Highly desirable neighborhood features Clubhouse, Park/playground, Pool, and Tennis Courts. Amazing District 204 Schools! New carpet and paint! Move Right In!
Property Specifics
| Single Family | |
| — | |
| Georgian | |
| 1989 | |
| Full | |
| — | |
| Yes | |
| 0.24 |
| Du Page | |
| Stonebridge | |
| 72 / Monthly | |
| Other | |
| Public | |
| Public Sewer | |
| 10332093 | |
| 0708300043 |
Nearby Schools
| NAME: | DISTRICT: | DISTANCE: | |
|---|---|---|---|
|
Grade School
Brooks Elementary School |
204 | — | |
|
Middle School
Granger Middle School |
204 | Not in DB | |
|
High School
Metea Valley High School |
204 | Not in DB | |
Property History
| DATE: | EVENT: | PRICE: | SOURCE: |
|---|---|---|---|
| 10 May, 2019 | Sold | $433,000 | MRED MLS |
| 5 Apr, 2019 | Under contract | $469,000 | MRED MLS |
| 4 Apr, 2019 | Listed for sale | $469,000 | MRED MLS |
Room Specifics
Total Bedrooms: 4
Bedrooms Above Ground: 4
Bedrooms Below Ground: 0
Dimensions: —
Floor Type: Carpet
Dimensions: —
Floor Type: Carpet
Dimensions: —
Floor Type: Carpet
Full Bathrooms: 3
Bathroom Amenities: Whirlpool,Separate Shower,Double Sink
Bathroom in Basement: 0
Rooms: Eating Area,Office
Basement Description: Unfinished
Other Specifics
| 3 | |
| — | |
| Concrete | |
| Deck | |
| — | |
| 130 X 121 X 66 X 43 X 29 X | |
| — | |
| Full | |
| Vaulted/Cathedral Ceilings, Bar-Wet, Hardwood Floors, First Floor Bedroom, First Floor Laundry, First Floor Full Bath | |
| Double Oven, Microwave, Dishwasher, High End Refrigerator, Washer, Dryer, Disposal, Indoor Grill, Cooktop, Range Hood | |
| Not in DB | |
| Clubhouse, Park, Pool, Tennis Court(s), Lake, Sidewalks | |
| — | |
| — | |
| Gas Log |
Tax History
| Year | Property Taxes |
|---|---|
| 2019 | $16,502 |
Contact Agent
Nearby Similar Homes
Nearby Sold Comparables
Contact Agent
Listing Provided By
Redfin Corporation






