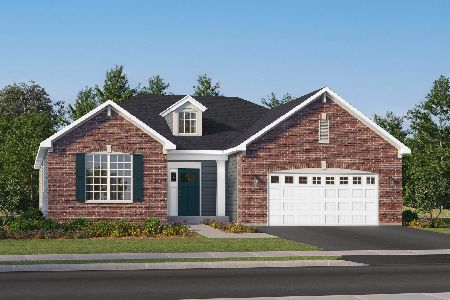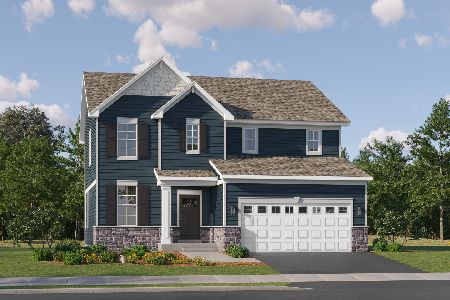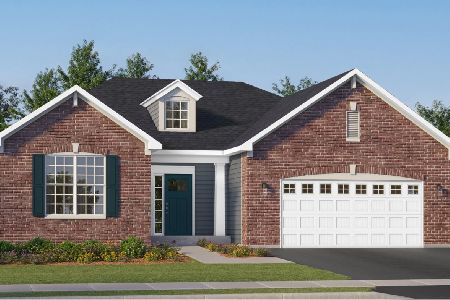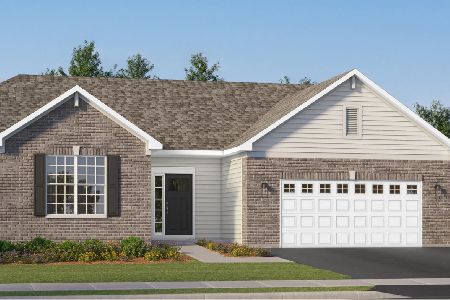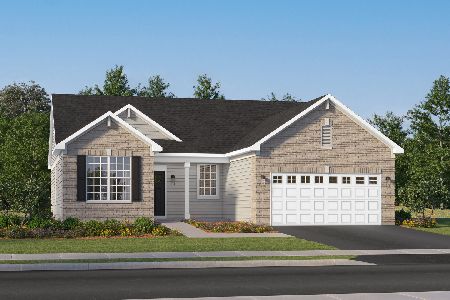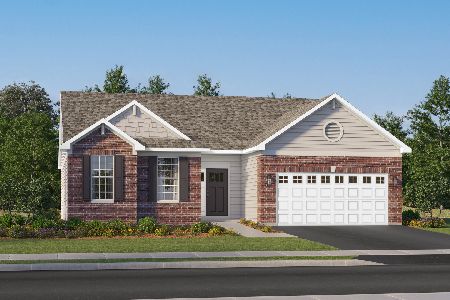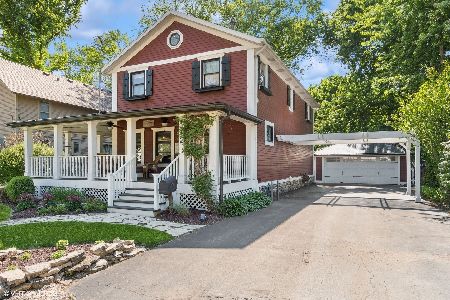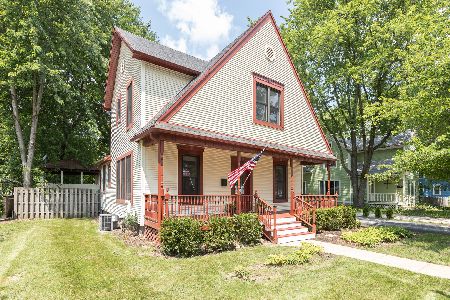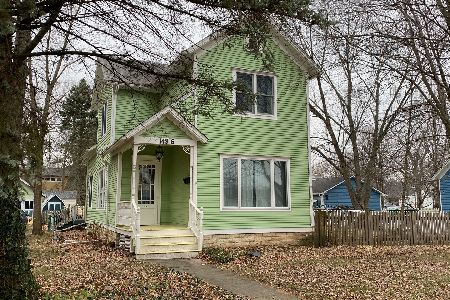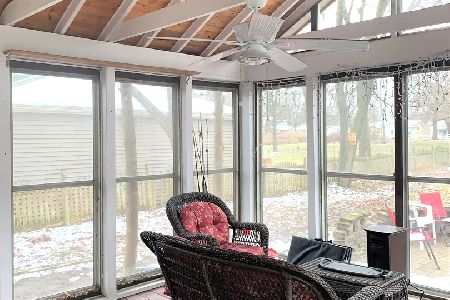14932 Center Street, Plainfield, Illinois 60544
$227,000
|
Sold
|
|
| Status: | Closed |
| Sqft: | 1,646 |
| Cost/Sqft: | $152 |
| Beds: | 3 |
| Baths: | 2 |
| Year Built: | 1906 |
| Property Taxes: | $4,653 |
| Days On Market: | 2389 |
| Lot Size: | 0,39 |
Description
Charming home in the heart of historic downtown Plainfield is nestled among mature trees and situated on a picturesque .39 acre lot creating your own private oasis. This home features 3 bedrooms, 2 full baths, formal living & dining room, eat-in kitchen, family room and basement. Beautiful original wood trim, doors, hardwood floors and tons of built-in's throughout! Main floor laundry. Looking for your own He-shed/She- shed? Look no further! The detached oversized heated garage includes a 24x13 workshop and 31x12 unfinished loft area awaiting your finishing ideas! The lot extends beyond the garage offering even more green space!! Close to everything - shopping, restaurants, parks, community pool and much more! Minutes to I-55. Stop on by enjoy a little piece of Plainfield!
Property Specifics
| Single Family | |
| — | |
| — | |
| 1906 | |
| Full | |
| — | |
| No | |
| 0.39 |
| Will | |
| — | |
| 0 / Not Applicable | |
| None | |
| Lake Michigan | |
| Public Sewer | |
| 10440547 | |
| 0603103110290000 |
Nearby Schools
| NAME: | DISTRICT: | DISTANCE: | |
|---|---|---|---|
|
Grade School
Central Elementary School |
202 | — | |
|
Middle School
Indian Trail Middle School |
202 | Not in DB | |
|
High School
Plainfield Central High School |
202 | Not in DB | |
Property History
| DATE: | EVENT: | PRICE: | SOURCE: |
|---|---|---|---|
| 30 Sep, 2019 | Sold | $227,000 | MRED MLS |
| 18 Jul, 2019 | Under contract | $250,000 | MRED MLS |
| 5 Jul, 2019 | Listed for sale | $250,000 | MRED MLS |
| 20 Jan, 2023 | Under contract | $0 | MRED MLS |
| 29 Dec, 2022 | Listed for sale | $0 | MRED MLS |
Room Specifics
Total Bedrooms: 3
Bedrooms Above Ground: 3
Bedrooms Below Ground: 0
Dimensions: —
Floor Type: Hardwood
Dimensions: —
Floor Type: Carpet
Full Bathrooms: 2
Bathroom Amenities: Whirlpool
Bathroom in Basement: 0
Rooms: Foyer,Workshop
Basement Description: Unfinished
Other Specifics
| 2 | |
| Block | |
| Asphalt | |
| Deck, Workshop | |
| Wooded | |
| 61X281 | |
| — | |
| Full | |
| Hardwood Floors, First Floor Laundry, First Floor Full Bath | |
| Range, Refrigerator | |
| Not in DB | |
| — | |
| — | |
| — | |
| — |
Tax History
| Year | Property Taxes |
|---|---|
| 2019 | $4,653 |
Contact Agent
Nearby Similar Homes
Nearby Sold Comparables
Contact Agent
Listing Provided By
RE/MAX Ultimate Professionals

