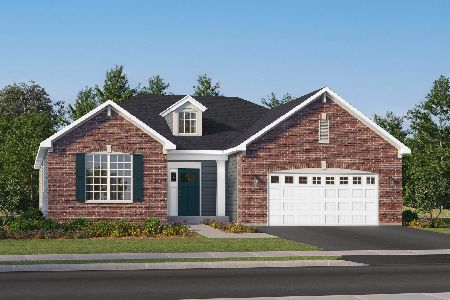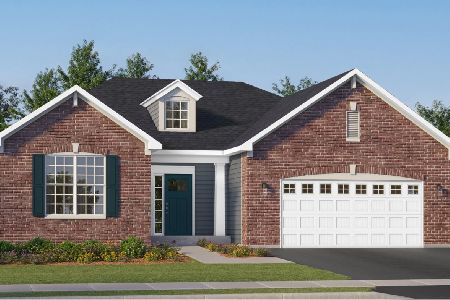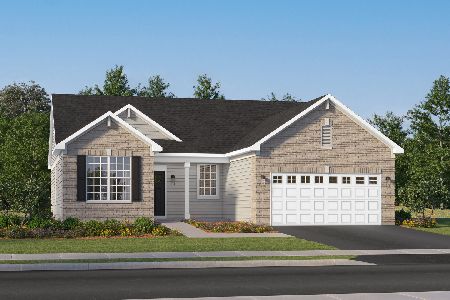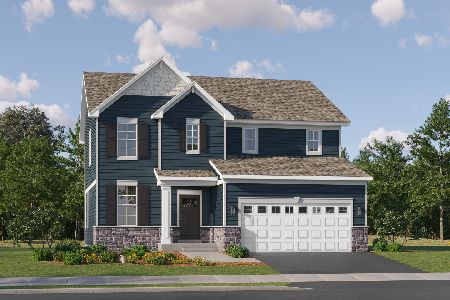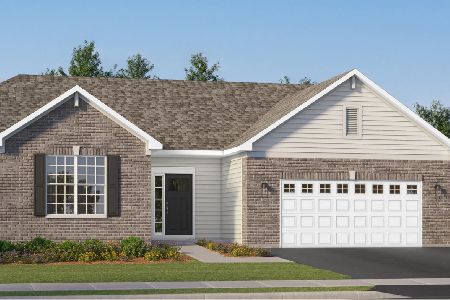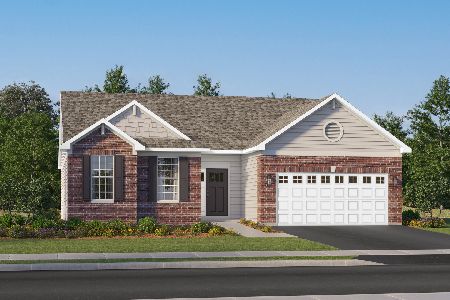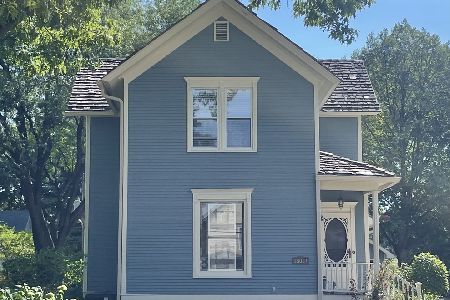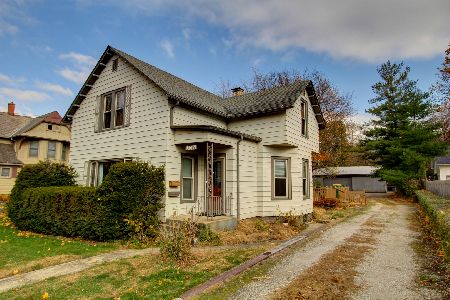15020 Center Street, Plainfield, Illinois 60544
$227,000
|
Sold
|
|
| Status: | Closed |
| Sqft: | 1,716 |
| Cost/Sqft: | $134 |
| Beds: | 3 |
| Baths: | 3 |
| Year Built: | 1887 |
| Property Taxes: | $5,507 |
| Days On Market: | 1759 |
| Lot Size: | 0,17 |
Description
Welcome home to this absolutely charming 3 Bedroom, 2.5 Bath Historic Farmhouse located in the Historic District near Downtown Plainfield. Built in 1887, this amazing house offers over 1,700 square feet of living space and several original finishes including intricate Crown Molding, Antique Ceiling in the Powder Room and Stained Glass on the Picture Window and Front Door, Arched Entryways, Built-In Shelving in the Living Room, and what would a Historic Farmhouse be without a huge Front Porch? The spacious Kitchen opens to the Dining Room and boasts Cherry Cabinets, Granite Counters, New Tile Flooring, and all SS Appliances. The Family Room features a large gas start Fireplace and Canned Lighting. There is also an oversized Sun Room that overlooks the backyard and has a new Ceiling Fan. Perfect for warm summer days and evenings. The Master Bedroom and other 2 bedrooms are all located upstairs and they all have a Ceiling Fan. The Master Bedroom includes 2 large closets and the Master Bath has a new vanity. The 2nd Bedroom has a Walk-In Closet. Full Basement includes a Crawl Space for extra storage. New AC, Electrical Panel and roof! New toilets in all 3 bathrooms. Laminate Wood Flooring throughout. Brick Paver Patio and large deck perfect for summer BBQs. Walk to shops and restaurants. Being sold As-Is.
Property Specifics
| Single Family | |
| — | |
| Farmhouse | |
| 1887 | |
| Partial | |
| — | |
| No | |
| 0.17 |
| Will | |
| — | |
| — / Not Applicable | |
| None | |
| Lake Michigan | |
| Public Sewer | |
| 11023217 | |
| 0603103110480000 |
Nearby Schools
| NAME: | DISTRICT: | DISTANCE: | |
|---|---|---|---|
|
Grade School
Central Elementary School |
202 | — | |
|
Middle School
Indian Trail Middle School |
202 | Not in DB | |
|
High School
Plainfield Central High School |
202 | Not in DB | |
Property History
| DATE: | EVENT: | PRICE: | SOURCE: |
|---|---|---|---|
| 16 Oct, 2012 | Sold | $130,000 | MRED MLS |
| 4 Sep, 2012 | Under contract | $143,900 | MRED MLS |
| — | Last price change | $163,900 | MRED MLS |
| 24 Apr, 2012 | Listed for sale | $163,900 | MRED MLS |
| 30 Apr, 2021 | Sold | $227,000 | MRED MLS |
| 29 Mar, 2021 | Under contract | $230,000 | MRED MLS |
| 26 Mar, 2021 | Listed for sale | $0 | MRED MLS |
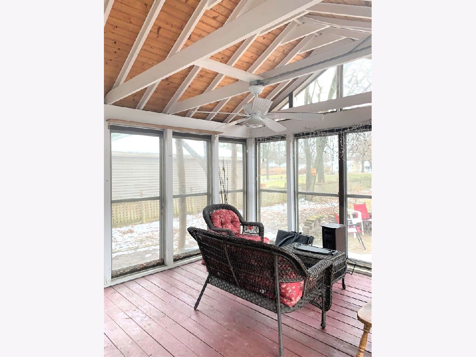
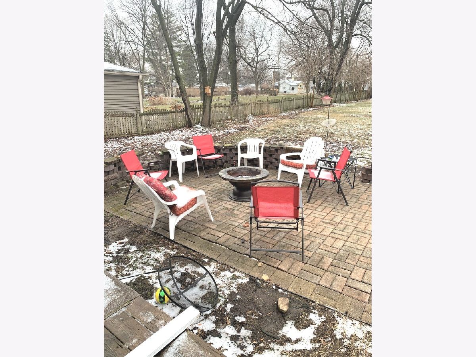
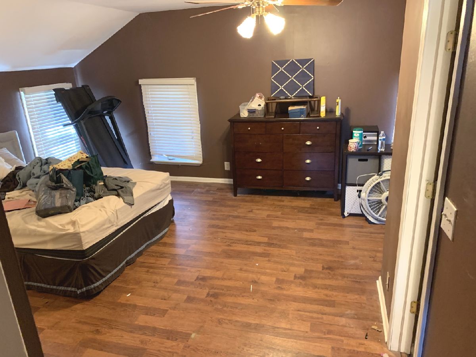
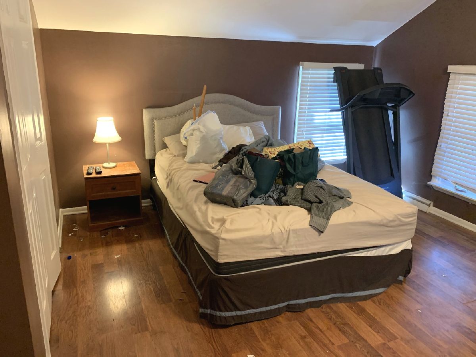
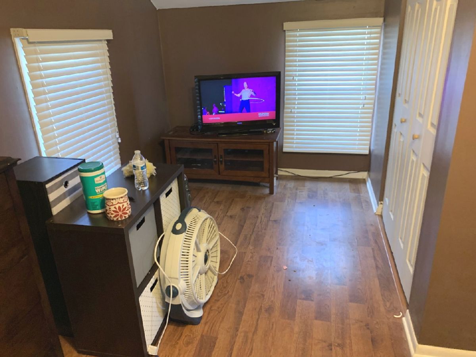
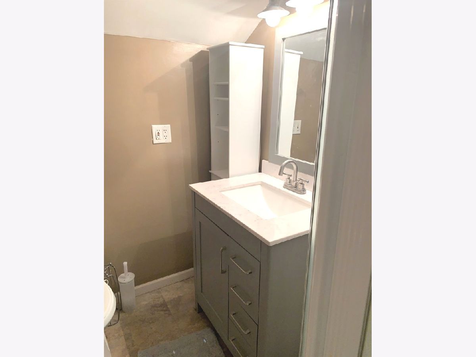
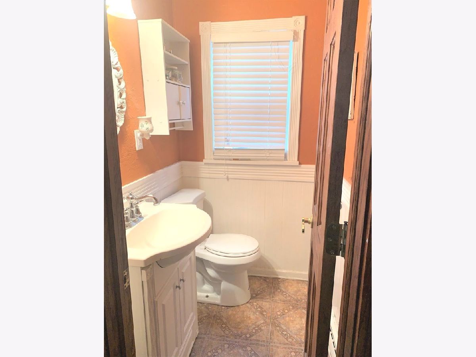
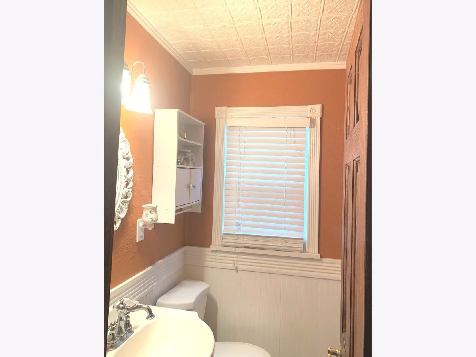
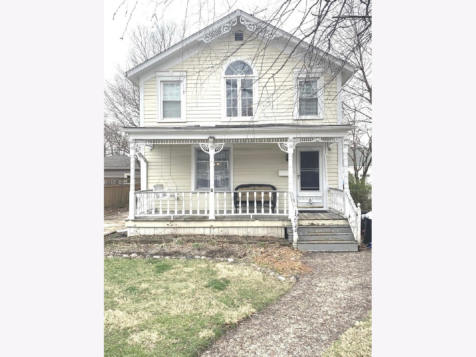
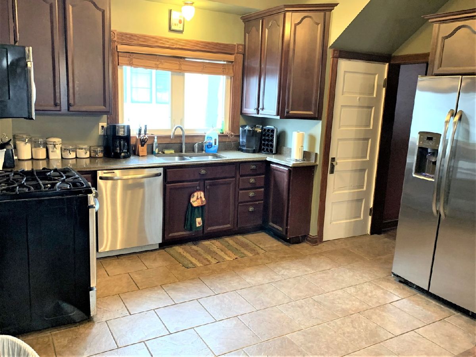
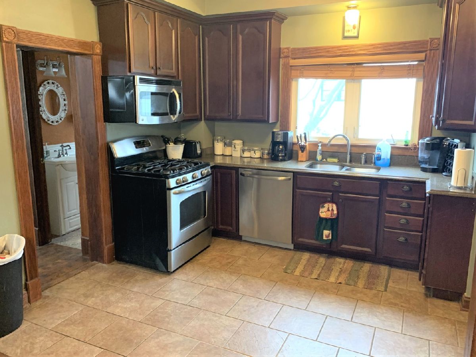
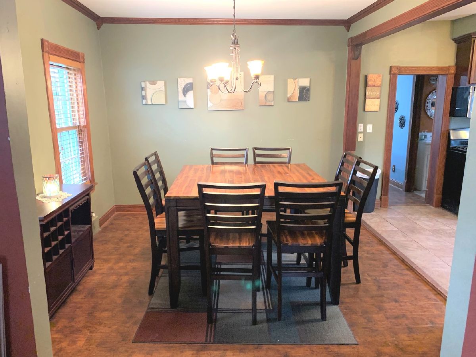
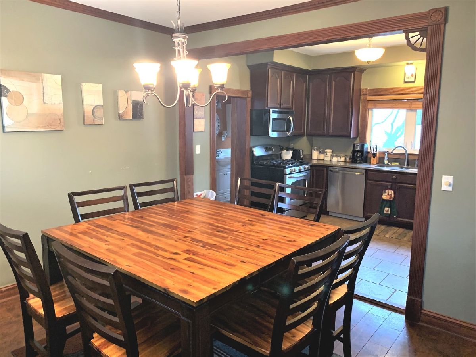
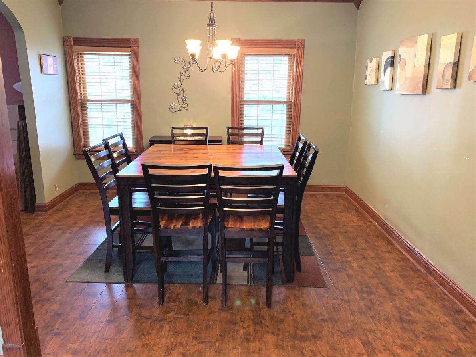
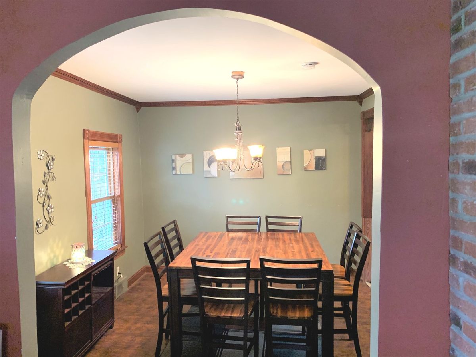
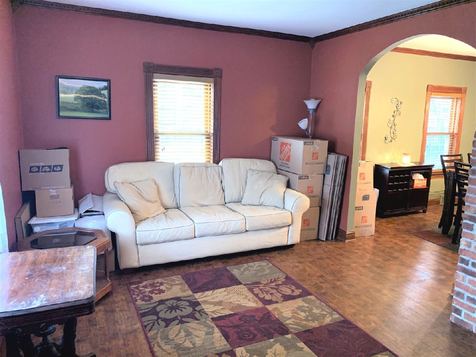
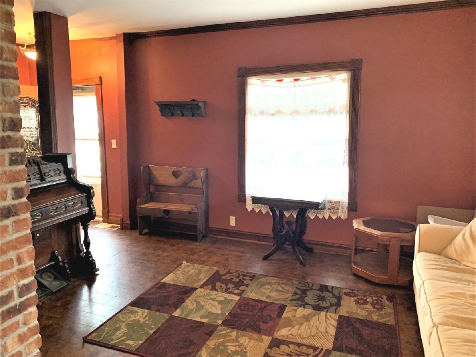
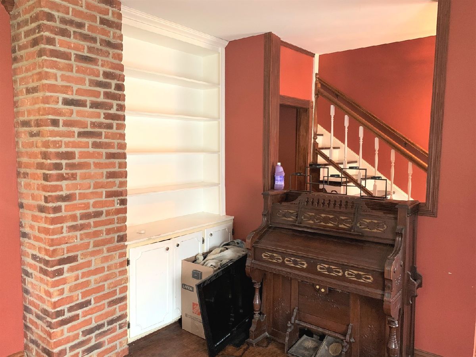
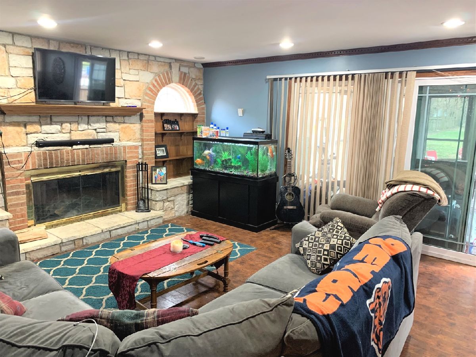
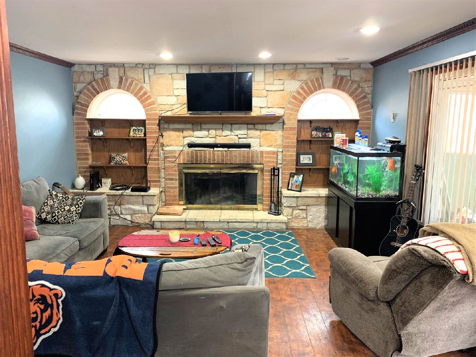
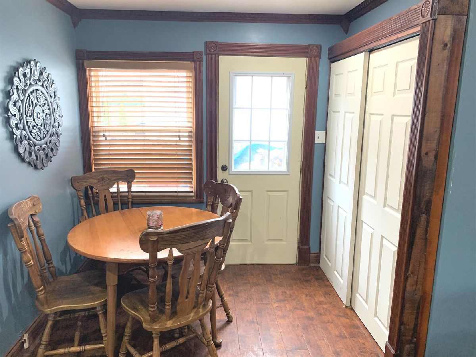
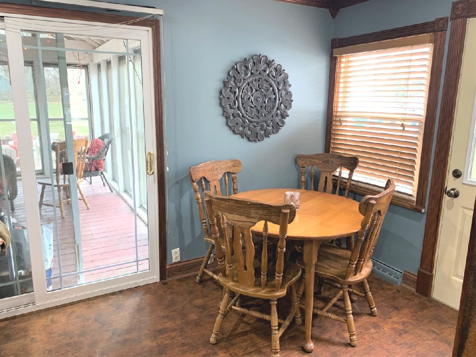
Room Specifics
Total Bedrooms: 3
Bedrooms Above Ground: 3
Bedrooms Below Ground: 0
Dimensions: —
Floor Type: Wood Laminate
Dimensions: —
Floor Type: Wood Laminate
Full Bathrooms: 3
Bathroom Amenities: —
Bathroom in Basement: 0
Rooms: Sun Room
Basement Description: Unfinished,Crawl,Cellar
Other Specifics
| — | |
| — | |
| Asphalt | |
| Deck, Brick Paver Patio | |
| — | |
| 50X151 | |
| Unfinished | |
| Half | |
| Wood Laminate Floors, First Floor Laundry, Walk-In Closet(s), Granite Counters | |
| Range, Microwave, Dishwasher, Refrigerator, Freezer, Washer, Dryer | |
| Not in DB | |
| Park, Curbs | |
| — | |
| — | |
| Gas Starter |
Tax History
| Year | Property Taxes |
|---|---|
| 2012 | $4,659 |
| 2021 | $5,507 |
Contact Agent
Nearby Similar Homes
Nearby Sold Comparables
Contact Agent
Listing Provided By
Keller Williams Premiere Properties

