1494 Umbdenstock Road, Elgin, Illinois 60123
$345,000
|
Sold
|
|
| Status: | Closed |
| Sqft: | 2,329 |
| Cost/Sqft: | $148 |
| Beds: | 3 |
| Baths: | 3 |
| Year Built: | 1995 |
| Property Taxes: | $7,493 |
| Days On Market: | 1594 |
| Lot Size: | 0,24 |
Description
IMMACULATE TURN KEY HOME, entirely remodeled with neutral/trending modern finishes, 2-story - 2300sq ft, corner lot home with waterfront views, includes super high vaulted & cathedral ceilings, open concept, 3 bedrooms + loft that could easily be converted to a 4th bedroom, with 2 1/2 bath. BIG TICKET ITEMS: NEW AC (Aug 2021), NEW ROOF (2018), humidifier (2019), majority of all windows replaced within the last 5 years (include custom blinds), App operated Security System/Smart Thermostat, 42in kitchen cabinets/stainless steel appliances, eat-in kitchen with granite countertops opens to high ceiling living room that has a stone gas/wood burning fire place, full remodeled powder room, fenced-in backyard includes brick paved patio with built in fire pit and pond views, spacious loft overlooking the family room, enormous master suite, his & hers (built out) wall closets & walk-in closet - master bath includes a jacuzzi tub, shower, dual vanity and 2nd linen closet. Garage has epoxy floors with garage screen door. *2020 2-STORY REMODEL included: Entire home was freshly painted with neutral colors and white satin trim, for a seamless flow the entire home was installed with ALL new white modern doors with matte black hardware, Luxury Vinyl flooring in white oak color including stairs, 5-inch wall and door trim and over 25+ recess lighting added + updated with new modern light fixtures (chandeliers and fans) include slow dim updated switches throughout. Black stained stair railings and spindles, white Subway tile backslash, under cabinet lighting, deep stainless-steel sink and tall commercial style faucet, build in/drawer pull out pantry, powder room is all brand new with a subway tile accent wall and brushed brass hardware, all closets were built out.
Property Specifics
| Single Family | |
| — | |
| — | |
| 1995 | |
| None | |
| — | |
| Yes | |
| 0.24 |
| Kane | |
| Woodbridge South | |
| 100 / Annual | |
| Other | |
| Public | |
| Public Sewer | |
| 11239750 | |
| 0633180012 |
Nearby Schools
| NAME: | DISTRICT: | DISTANCE: | |
|---|---|---|---|
|
Grade School
Fox Meadow Elementary School |
46 | — | |
|
Middle School
Kenyon Woods Middle School |
46 | Not in DB | |
|
High School
South Elgin High School |
46 | Not in DB | |
Property History
| DATE: | EVENT: | PRICE: | SOURCE: |
|---|---|---|---|
| 27 Apr, 2015 | Sold | $147,500 | MRED MLS |
| 25 Feb, 2015 | Under contract | $148,000 | MRED MLS |
| 19 Feb, 2015 | Listed for sale | $148,000 | MRED MLS |
| 25 Sep, 2015 | Sold | $230,000 | MRED MLS |
| 15 Aug, 2015 | Under contract | $235,900 | MRED MLS |
| — | Last price change | $239,900 | MRED MLS |
| 11 May, 2015 | Listed for sale | $249,900 | MRED MLS |
| 10 May, 2019 | Sold | $280,000 | MRED MLS |
| 18 Mar, 2019 | Under contract | $280,000 | MRED MLS |
| 4 Mar, 2019 | Listed for sale | $280,000 | MRED MLS |
| 12 Nov, 2021 | Sold | $345,000 | MRED MLS |
| 12 Nov, 2021 | Under contract | $345,000 | MRED MLS |
| 15 Sep, 2021 | Listed for sale | $345,000 | MRED MLS |
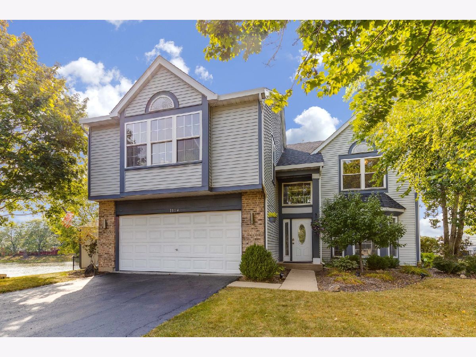
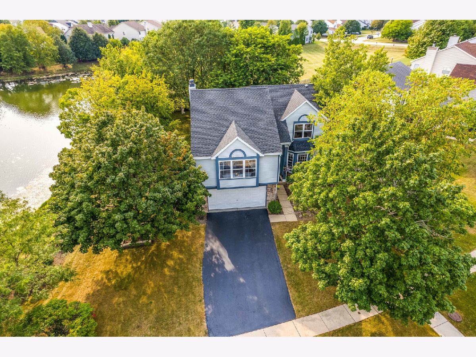
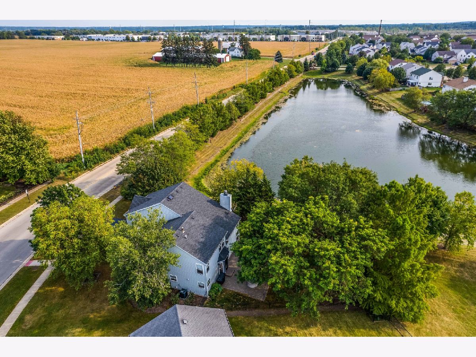
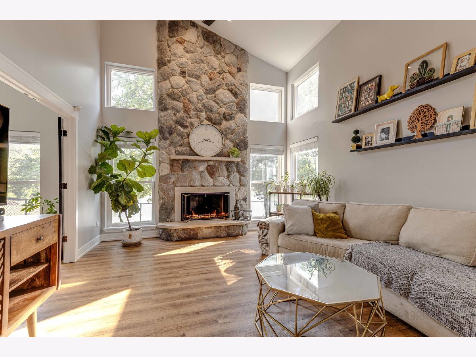
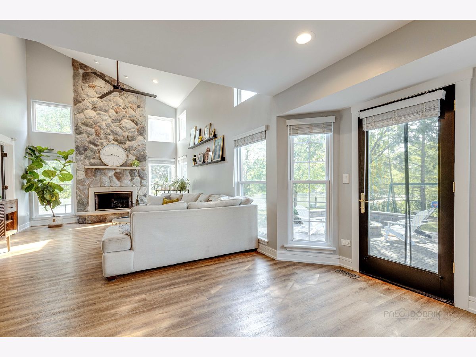
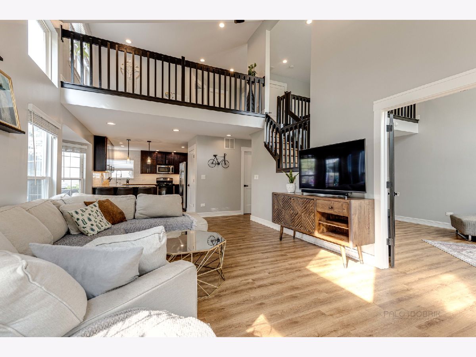
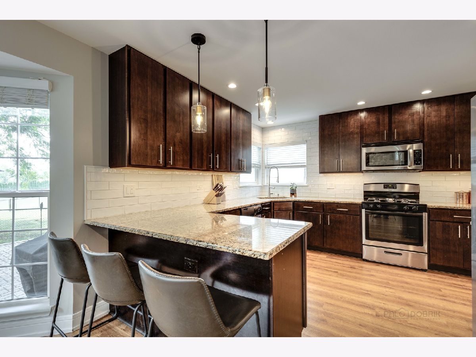

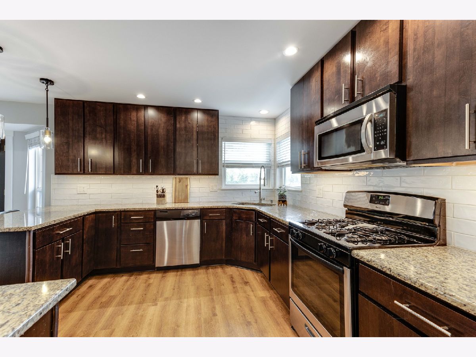

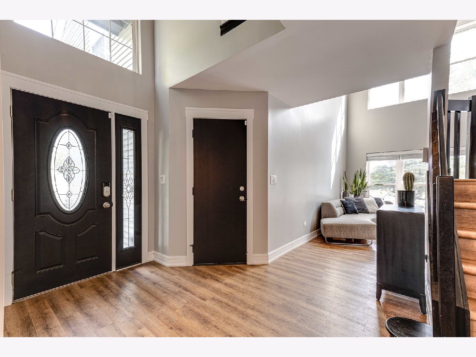
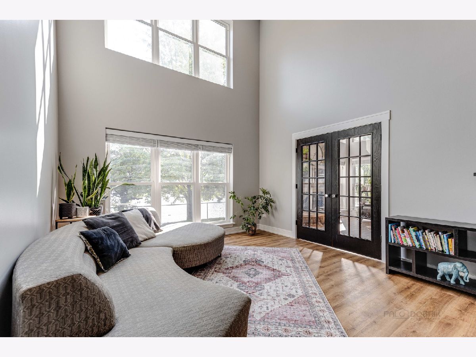
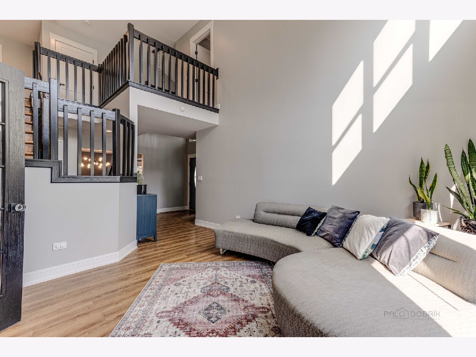
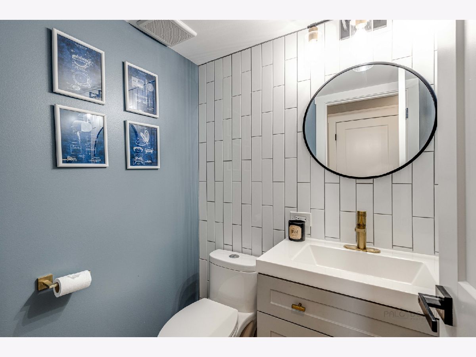
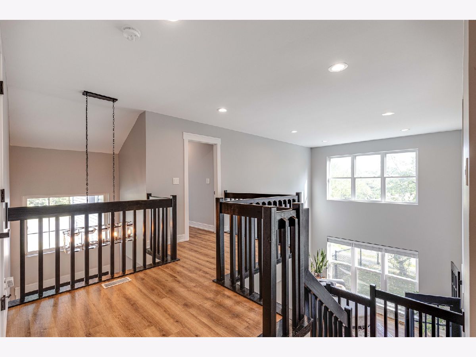
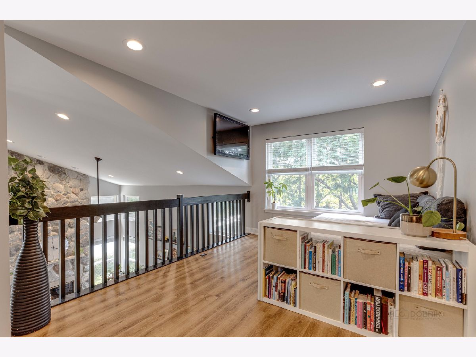
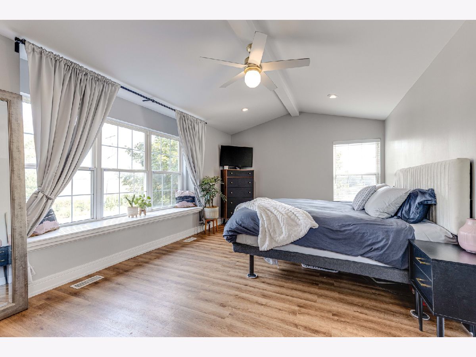
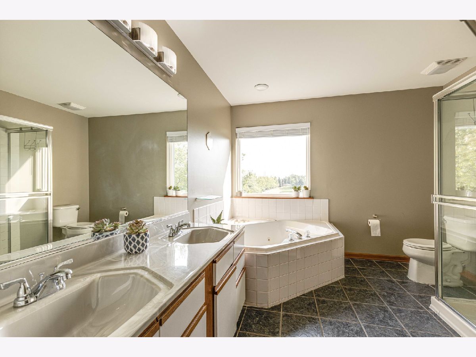
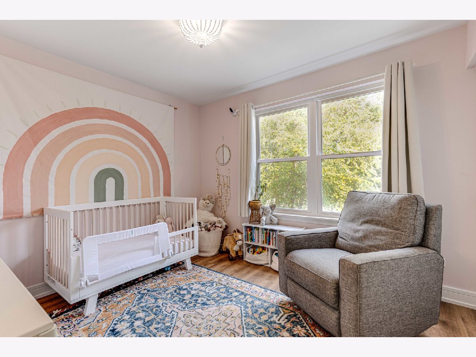
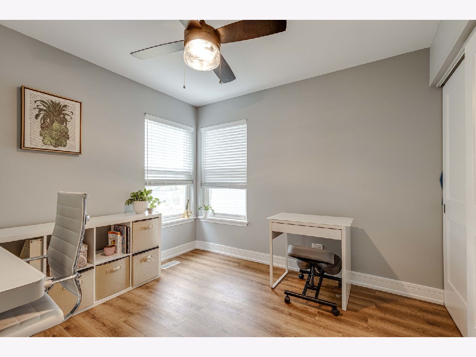
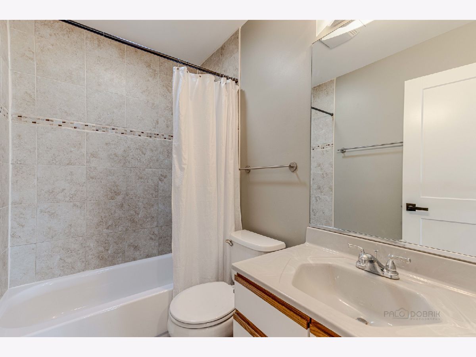
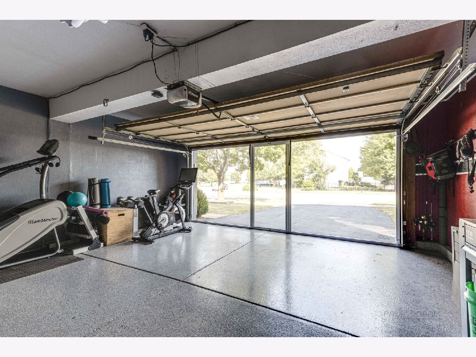

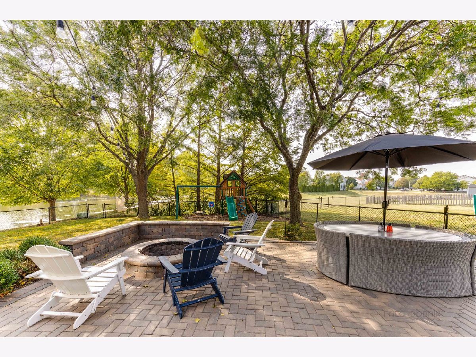
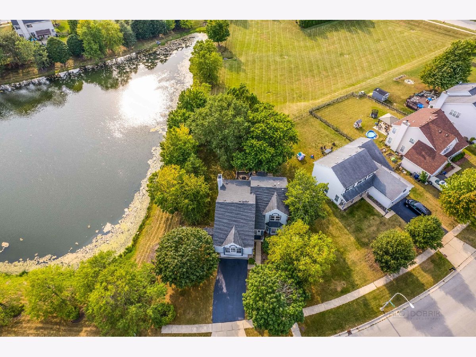
Room Specifics
Total Bedrooms: 3
Bedrooms Above Ground: 3
Bedrooms Below Ground: 0
Dimensions: —
Floor Type: Vinyl
Dimensions: —
Floor Type: Vinyl
Full Bathrooms: 3
Bathroom Amenities: Double Sink,Soaking Tub
Bathroom in Basement: 0
Rooms: Loft
Basement Description: Slab
Other Specifics
| 2 | |
| — | |
| — | |
| — | |
| — | |
| 45X141X105X139 | |
| — | |
| Full | |
| Vaulted/Cathedral Ceilings, Wood Laminate Floors, First Floor Laundry | |
| — | |
| Not in DB | |
| — | |
| — | |
| — | |
| Gas Log |
Tax History
| Year | Property Taxes |
|---|---|
| 2015 | $4,842 |
| 2015 | $4,841 |
| 2019 | $7,075 |
| 2021 | $7,493 |
Contact Agent
Nearby Sold Comparables
Contact Agent
Listing Provided By
Keller Williams Momentum




