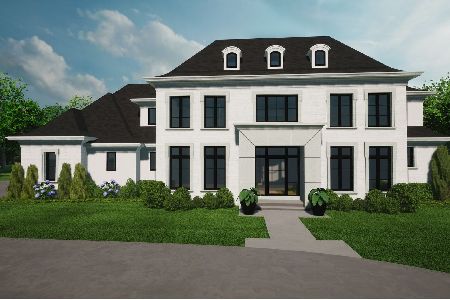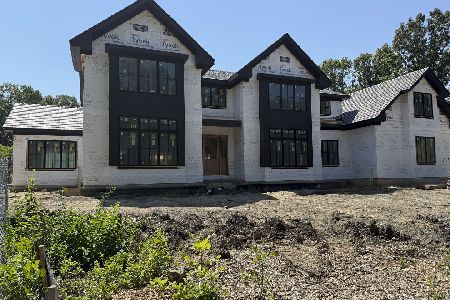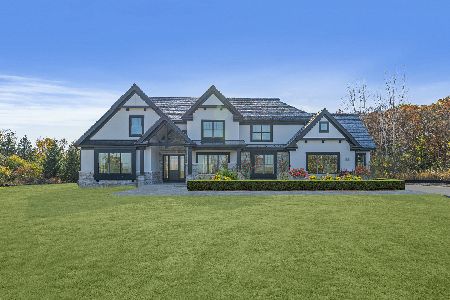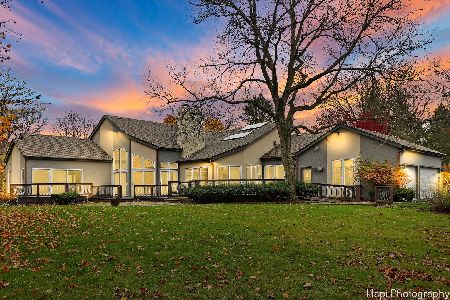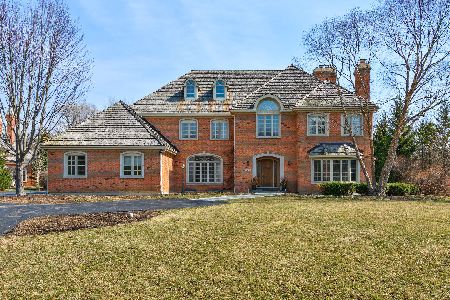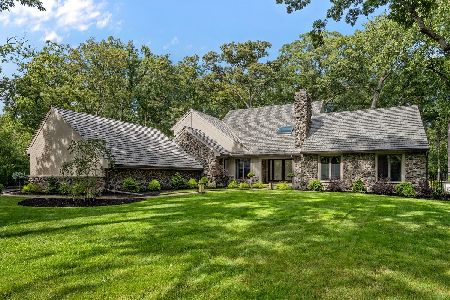1494 Wedgewood Drive, Lake Forest, Illinois 60045
$1,812,500
|
Sold
|
|
| Status: | Closed |
| Sqft: | 7,659 |
| Cost/Sqft: | $248 |
| Beds: | 4 |
| Baths: | 7 |
| Year Built: | 2007 |
| Property Taxes: | $27,545 |
| Days On Market: | 2797 |
| Lot Size: | 1,50 |
Description
Best Value in West Lake Forest! Extraordinary Estate situated on a secluded 1.5 acre lot. Concrete construction, plaster walls, stone & limestone exterior, slate roof, radiant heated floors on all 3 levels, amazing indoor pool/pool house & all the newest technology. Hand selected craftsmen built this amazing home w/ no expense spared. An eat-in cook's kitchen w/ top of the line appliances-Gaggenau, Viking, Subzero, Miele, Fisher Paykal and U-Line. The first floor master suite is grand in size, has his & hers large closets & patio access. Its outstanding master. bath features a Perl Tub, an enormous double steam shower, exquisite marble & separate vanities. The 2nd floor includes three generous bedrooms w/beautiful bathrooms. The LL boasts an expansive theatre, a granite kitchen bar w/refrigerator/freezer, dishwasher, 5th in suite bedrm, a workout rm. & a huge storage rm. w/ radiant heat. Uncompromising elegance with seldom seen quality. Solidly built for the most discriminating buyer.
Property Specifics
| Single Family | |
| — | |
| French Provincial | |
| 2007 | |
| Full | |
| — | |
| No | |
| 1.5 |
| Lake | |
| — | |
| 0 / Not Applicable | |
| None | |
| Lake Michigan | |
| Public Sewer | |
| 09924655 | |
| 16181000140000 |
Nearby Schools
| NAME: | DISTRICT: | DISTANCE: | |
|---|---|---|---|
|
Grade School
Everett Elementary School |
67 | — | |
|
Middle School
Deer Path Middle School |
67 | Not in DB | |
|
High School
Lake Forest High School |
115 | Not in DB | |
Property History
| DATE: | EVENT: | PRICE: | SOURCE: |
|---|---|---|---|
| 28 Dec, 2018 | Sold | $1,812,500 | MRED MLS |
| 14 Sep, 2018 | Under contract | $1,900,000 | MRED MLS |
| — | Last price change | $1,996,000 | MRED MLS |
| 22 Apr, 2018 | Listed for sale | $1,996,000 | MRED MLS |
Room Specifics
Total Bedrooms: 5
Bedrooms Above Ground: 4
Bedrooms Below Ground: 1
Dimensions: —
Floor Type: Hardwood
Dimensions: —
Floor Type: Hardwood
Dimensions: —
Floor Type: Hardwood
Dimensions: —
Floor Type: —
Full Bathrooms: 7
Bathroom Amenities: Whirlpool,Separate Shower,Steam Shower,Double Sink
Bathroom in Basement: 1
Rooms: Bonus Room,Bedroom 5,Exercise Room,Loft,Office,Recreation Room,Screened Porch,Study,Theatre Room
Basement Description: Finished
Other Specifics
| 3 | |
| Concrete Perimeter | |
| Concrete | |
| Patio, Porch Screened, Outdoor Grill | |
| Landscaped | |
| 300 X 200 | |
| Unfinished | |
| Full | |
| Vaulted/Cathedral Ceilings, Skylight(s), Sauna/Steam Room, Hot Tub, Bar-Wet, Pool Indoors | |
| Range, Microwave, Dishwasher, Refrigerator, Freezer, Washer, Dryer | |
| Not in DB | |
| Pool, Street Paved | |
| — | |
| — | |
| Wood Burning, Gas Starter |
Tax History
| Year | Property Taxes |
|---|---|
| 2018 | $27,545 |
Contact Agent
Nearby Similar Homes
Nearby Sold Comparables
Contact Agent
Listing Provided By
@properties

