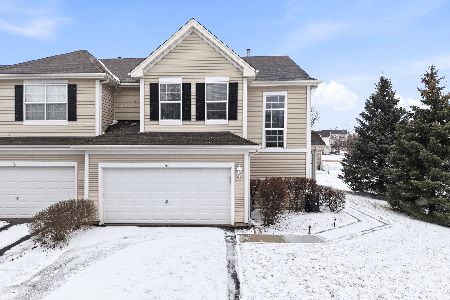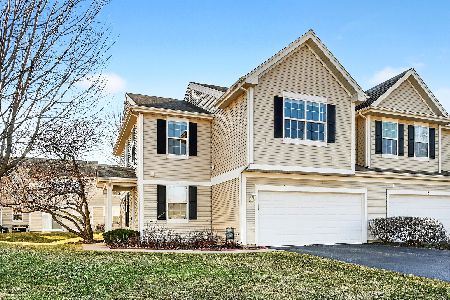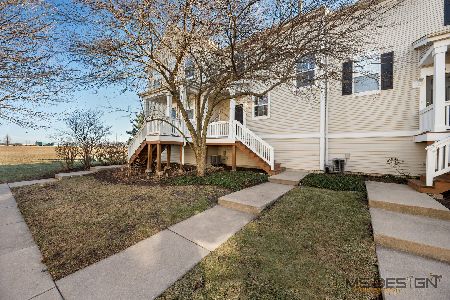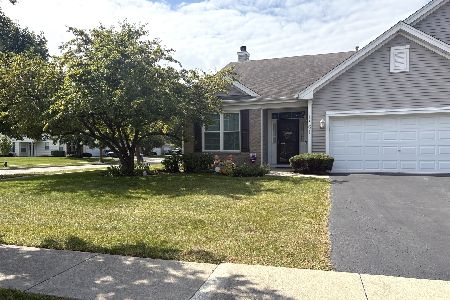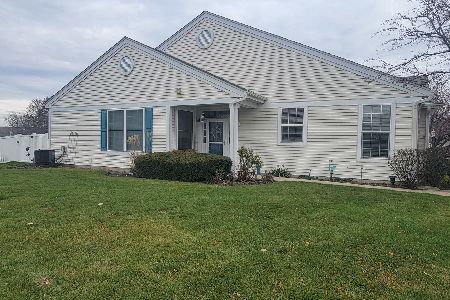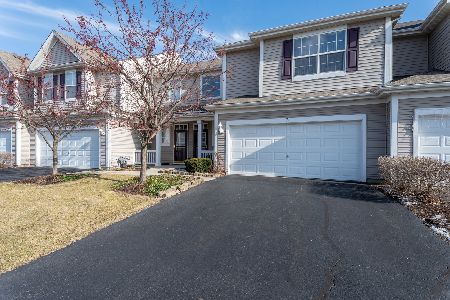1496 Legacy Drive, Dekalb, Illinois 60115
$210,000
|
Sold
|
|
| Status: | Closed |
| Sqft: | 1,680 |
| Cost/Sqft: | $125 |
| Beds: | 2 |
| Baths: | 3 |
| Year Built: | 2007 |
| Property Taxes: | $4,080 |
| Days On Market: | 972 |
| Lot Size: | 0,00 |
Description
Lovely 2 Bedroom, 2.5 Bath Summit Enclave Townhome Featuring Soaring Ceilings in Foyer and Living Room with Plenty of Windows for Abundant Natural Light! Attractive Open Floor Plan. Beautiful Luxury Vinyl Flooring (New in 2017), and Freshly Painted Trim Throughout 1st Floor. Maple Cabinetry in the Fully Applianced Kitchen with Plenty of Cabinet and Counter space, and Pantry Closet. Separate Dining Area with Sliding Glass Door to Patio with View of the Pond and Fountain! Walking Path Runs Behind Unit. Powder Room and Coat Closet off of Foyer. Large 2nd Floor Master Bedroom with Sitting Area, which would also be Perfect for Office, Exercise Area or Nursery, Tray Ceiling and 10X7 Walk-in Closet. Master Bedroom also Features Private Master Bath with Double Vanity, Soaking Tub and Linen Closet. 2nd Bedroom Also Features its own Full Private Bath. Conveniently Located 2nd Floor Laundry/Mechanical Room with Washer and Dryer Included. Centrally Located with Easy Access to Shopping, Hospital, Theater, Services and Dining! This Classy Condo Is Move in Ready and We Can Close Quickly!
Property Specifics
| Condos/Townhomes | |
| 2 | |
| — | |
| 2007 | |
| — | |
| — | |
| No | |
| — |
| De Kalb | |
| Summit Enclave | |
| 105 / Monthly | |
| — | |
| — | |
| — | |
| 11802431 | |
| 0813177028 |
Property History
| DATE: | EVENT: | PRICE: | SOURCE: |
|---|---|---|---|
| 17 Jul, 2009 | Sold | $137,500 | MRED MLS |
| 18 Jun, 2009 | Under contract | $140,000 | MRED MLS |
| — | Last price change | $150,000 | MRED MLS |
| 17 Mar, 2009 | Listed for sale | $150,000 | MRED MLS |
| 25 Jul, 2023 | Sold | $210,000 | MRED MLS |
| 23 Jun, 2023 | Under contract | $209,900 | MRED MLS |
| 7 Jun, 2023 | Listed for sale | $209,900 | MRED MLS |
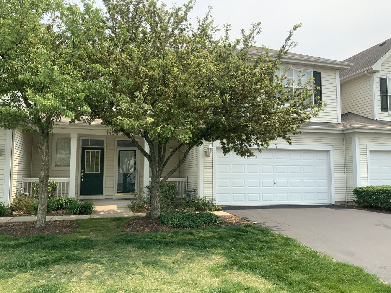
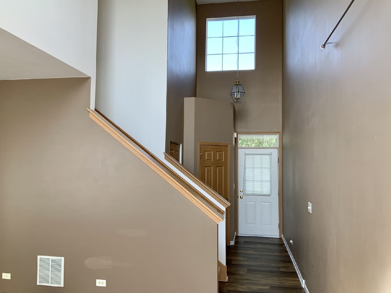
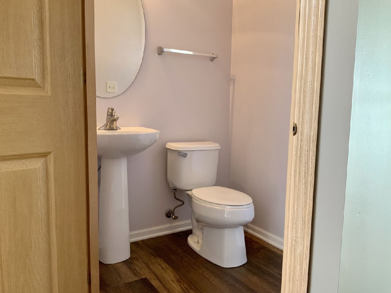
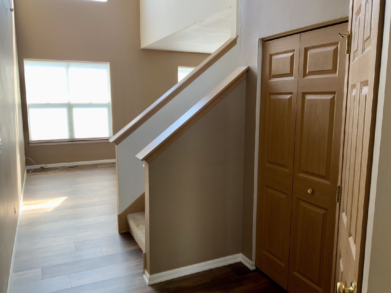
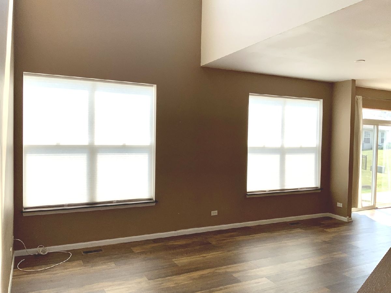
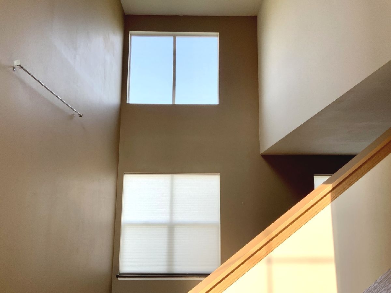
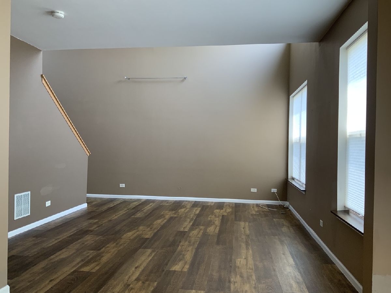
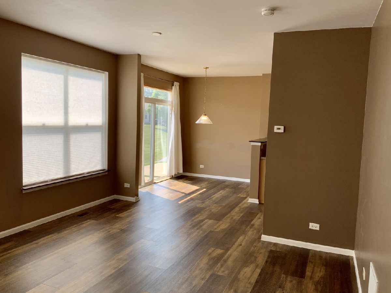
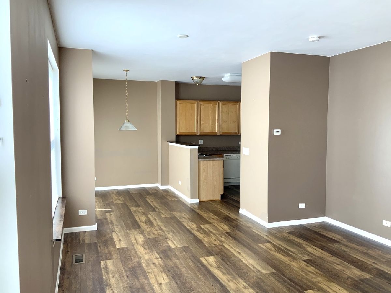
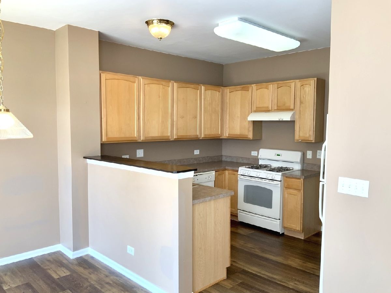
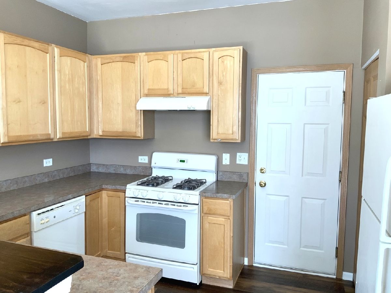
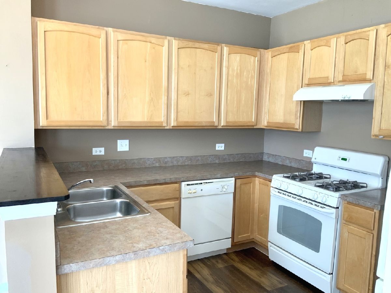
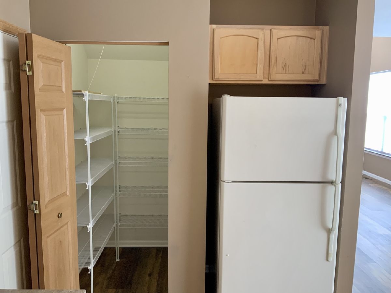
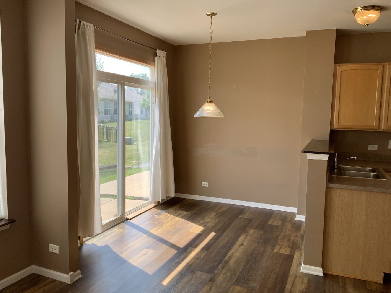
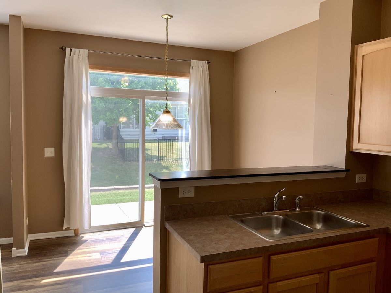
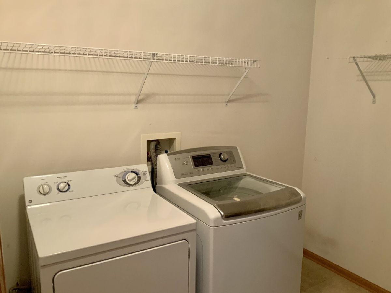
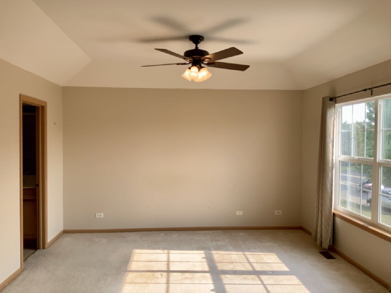
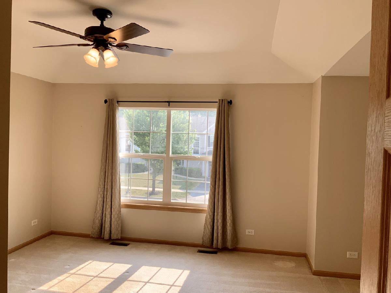
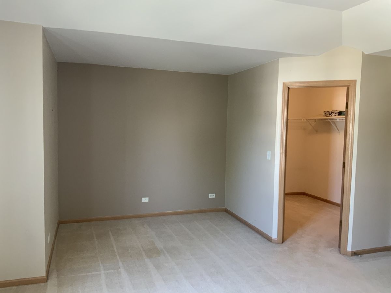
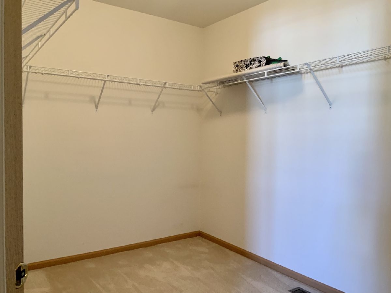
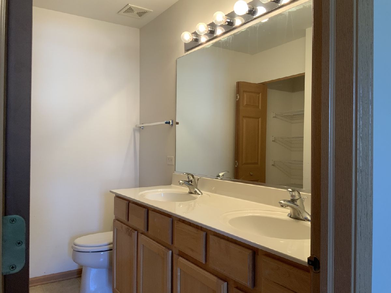
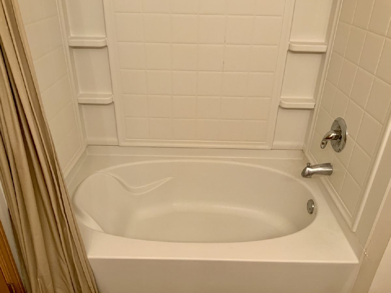
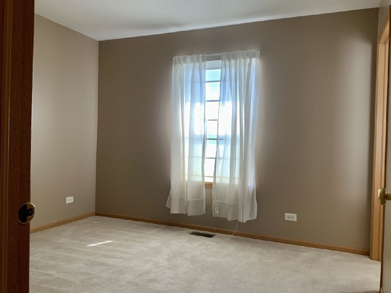
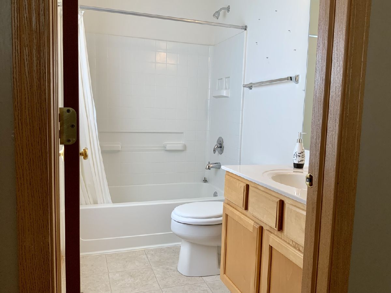
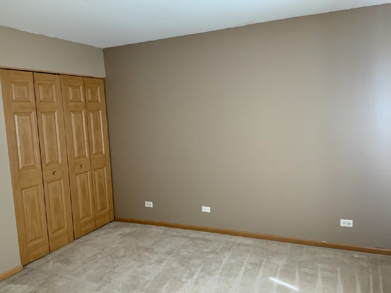
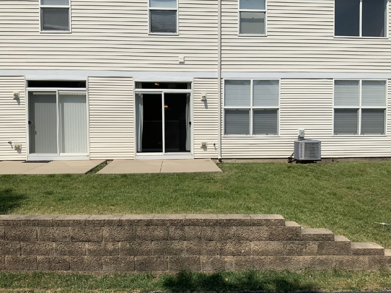
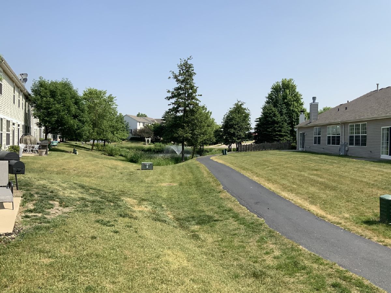
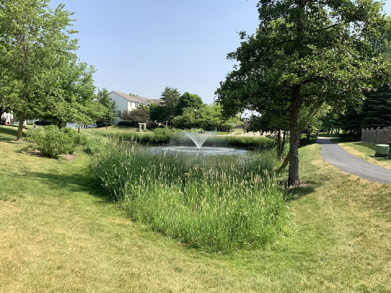
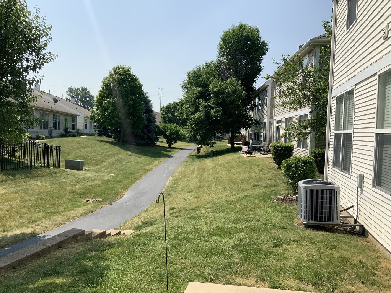
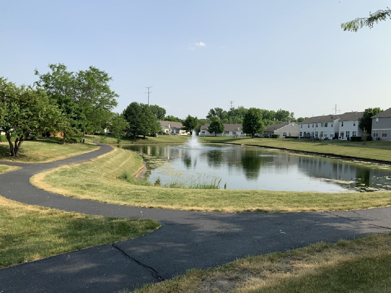
Room Specifics
Total Bedrooms: 2
Bedrooms Above Ground: 2
Bedrooms Below Ground: 0
Dimensions: —
Floor Type: —
Full Bathrooms: 3
Bathroom Amenities: Double Sink,Garden Tub
Bathroom in Basement: —
Rooms: —
Basement Description: Slab
Other Specifics
| 2 | |
| — | |
| Asphalt | |
| — | |
| — | |
| COMMON | |
| — | |
| — | |
| — | |
| — | |
| Not in DB | |
| — | |
| — | |
| — | |
| — |
Tax History
| Year | Property Taxes |
|---|---|
| 2009 | $3,451 |
| 2023 | $4,080 |
Contact Agent
Nearby Similar Homes
Nearby Sold Comparables
Contact Agent
Listing Provided By
RE/MAX Experience

