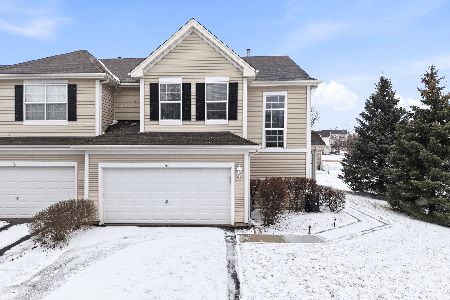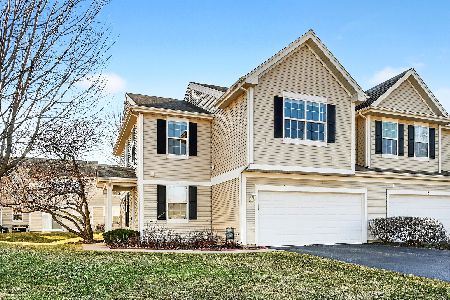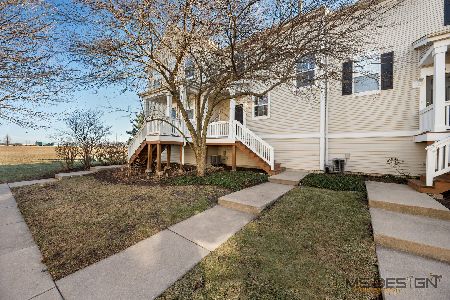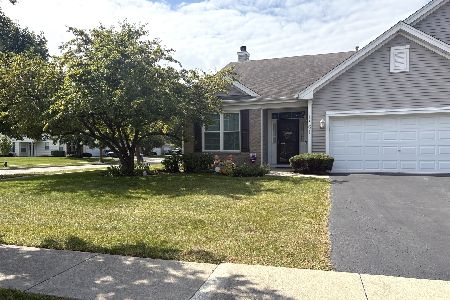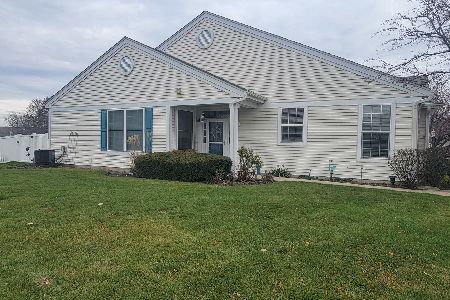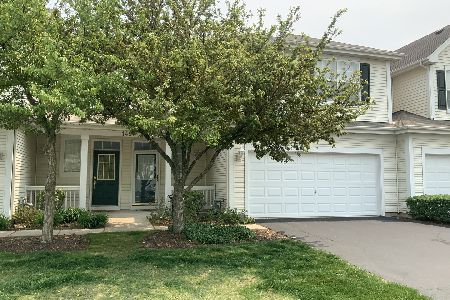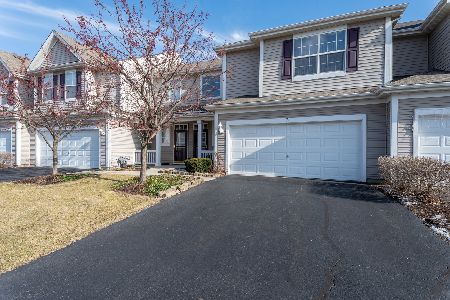1496 Legacy Drive, Dekalb, Illinois 60115
$132,000
|
Sold
|
|
| Status: | Closed |
| Sqft: | 1,750 |
| Cost/Sqft: | $77 |
| Beds: | 3 |
| Baths: | 3 |
| Year Built: | 2007 |
| Property Taxes: | $3,967 |
| Days On Market: | 3507 |
| Lot Size: | 0,00 |
Description
Easy living in this spacious 3 bedroom, 2.5 bath end unit condo. Great open floor plan, new paint, carpet and vinyl, kitchen with eating area and sliders to patio, Jack & Jill bath for 2nd and 3rd bedrooms, Master has private bath and walk-in closet, 2nd floor laundry and 2 car garage. Nothing to do but move in! Close to shopping and park! This is a Fannie Mae HomePath Property.
Property Specifics
| Condos/Townhomes | |
| 2 | |
| — | |
| 2007 | |
| None | |
| — | |
| No | |
| — |
| De Kalb | |
| Summit Enclave | |
| 110 / Monthly | |
| Lawn Care,Snow Removal | |
| Public | |
| Public Sewer | |
| 09271508 | |
| 0813177026 |
Property History
| DATE: | EVENT: | PRICE: | SOURCE: |
|---|---|---|---|
| 31 Oct, 2016 | Sold | $132,000 | MRED MLS |
| 31 Aug, 2016 | Under contract | $134,900 | MRED MLS |
| — | Last price change | $138,990 | MRED MLS |
| 28 Jun, 2016 | Listed for sale | $138,990 | MRED MLS |
Room Specifics
Total Bedrooms: 3
Bedrooms Above Ground: 3
Bedrooms Below Ground: 0
Dimensions: —
Floor Type: Carpet
Dimensions: —
Floor Type: Carpet
Full Bathrooms: 3
Bathroom Amenities: Double Sink
Bathroom in Basement: 0
Rooms: Breakfast Room
Basement Description: Slab
Other Specifics
| 2 | |
| Concrete Perimeter | |
| Asphalt | |
| Patio | |
| — | |
| COMMON | |
| — | |
| Full | |
| Second Floor Laundry | |
| — | |
| Not in DB | |
| — | |
| — | |
| — | |
| — |
Tax History
| Year | Property Taxes |
|---|---|
| 2016 | $3,967 |
Contact Agent
Nearby Similar Homes
Nearby Sold Comparables
Contact Agent
Listing Provided By
J.Jill Realty Group

