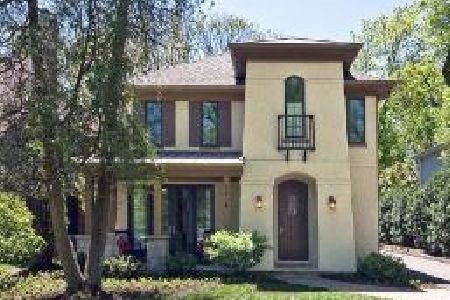1496 Scott Avenue, Winnetka, Illinois 60093
$1,265,000
|
Sold
|
|
| Status: | Closed |
| Sqft: | 0 |
| Cost/Sqft: | — |
| Beds: | 4 |
| Baths: | 5 |
| Year Built: | 2008 |
| Property Taxes: | $20,180 |
| Days On Market: | 1544 |
| Lot Size: | 0,00 |
Description
Many recent improvements have been completed to this newer custom designed French country home. Special features include an outstanding kitchen with center island that opens to a sun filled family room with fireplace and breakfast area. A library with built ins and a convenient rear mudroom are just a few of the highlights of the first floor. The spacious primary suite with walk-in closet and a luxury bath is the highlight of the second floor. Three additional bedrooms, two additional baths and a second floor laundry room are all found on the second floor. The finished lower level offers a new hard surface floor and includes a recreation room, 5th bedroom with bath, and an additional room perfect for second home office, theater room or play area. A beautiful landscaped yard with patio completes this exceptional offering!!! Great Value!!!
Property Specifics
| Single Family | |
| — | |
| French Provincial | |
| 2008 | |
| Full | |
| — | |
| No | |
| — |
| Cook | |
| — | |
| — / Not Applicable | |
| None | |
| Lake Michigan | |
| — | |
| 11255893 | |
| 05182160060000 |
Nearby Schools
| NAME: | DISTRICT: | DISTANCE: | |
|---|---|---|---|
|
Grade School
Hubbard Woods Elementary School |
36 | — | |
|
Middle School
Carleton W Washburne School |
36 | Not in DB | |
|
High School
New Trier Twp H.s. Northfield/wi |
203 | Not in DB | |
Property History
| DATE: | EVENT: | PRICE: | SOURCE: |
|---|---|---|---|
| 17 Jul, 2007 | Sold | $1,595,000 | MRED MLS |
| 17 Jul, 2007 | Under contract | $1,549,000 | MRED MLS |
| 2 Mar, 2007 | Listed for sale | $1,549,000 | MRED MLS |
| 15 Dec, 2021 | Sold | $1,265,000 | MRED MLS |
| 1 Nov, 2021 | Under contract | $1,290,000 | MRED MLS |
| 26 Oct, 2021 | Listed for sale | $1,290,000 | MRED MLS |
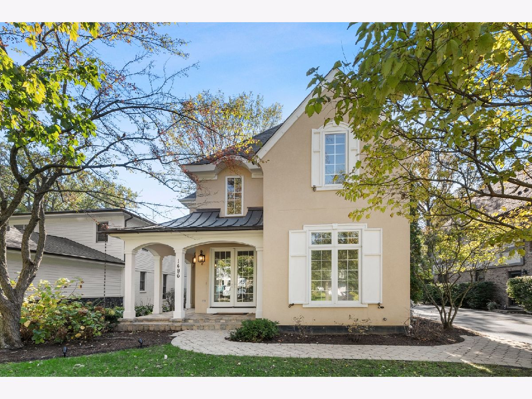
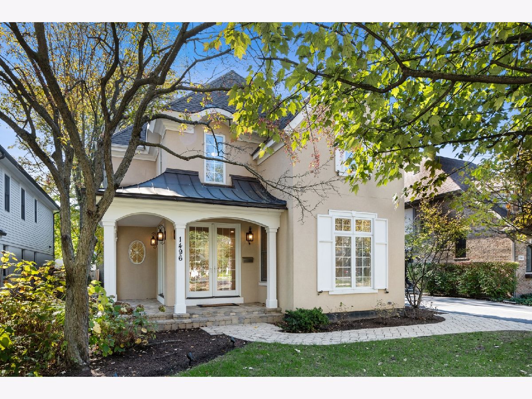
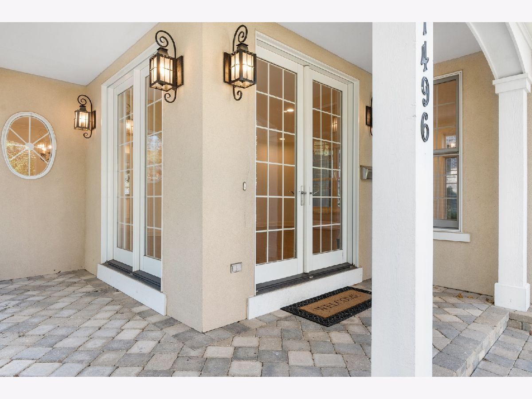
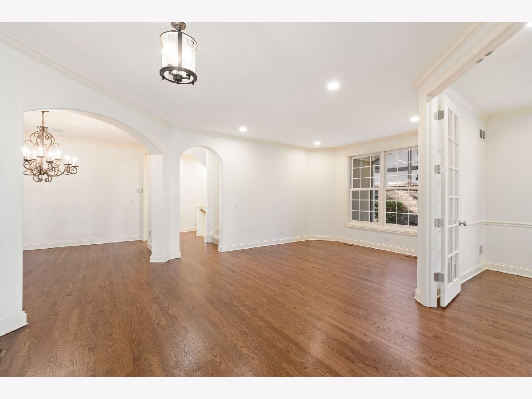
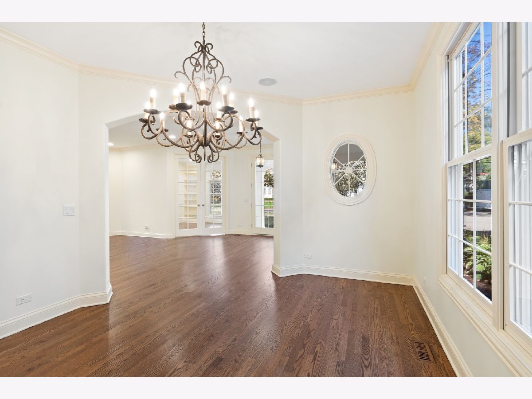
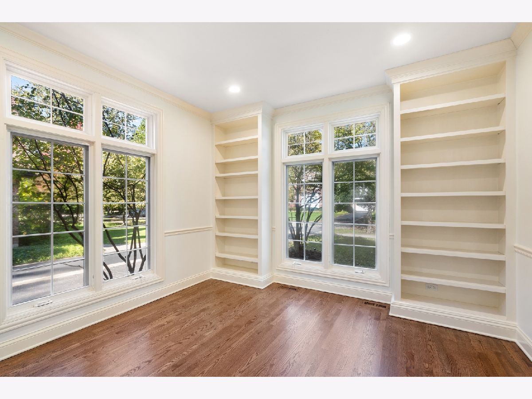
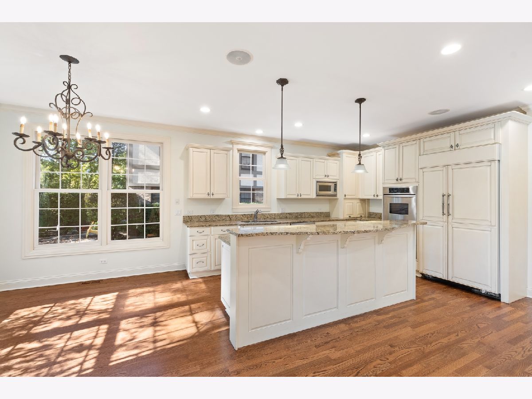
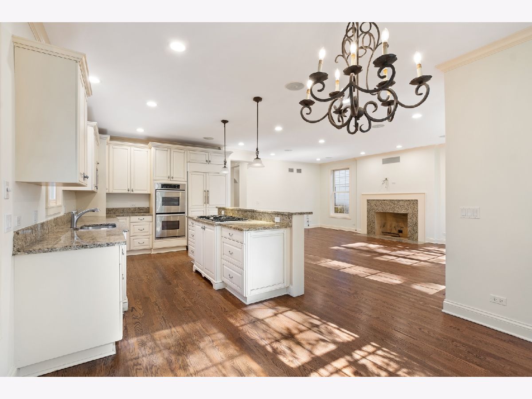
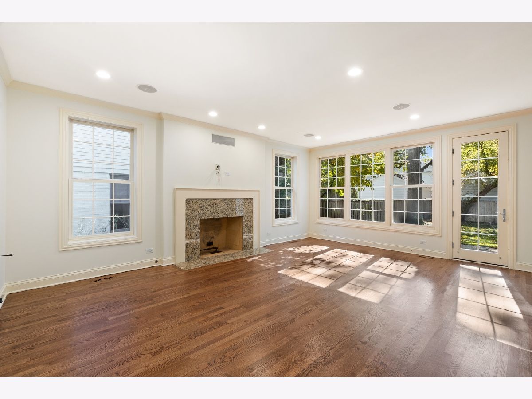
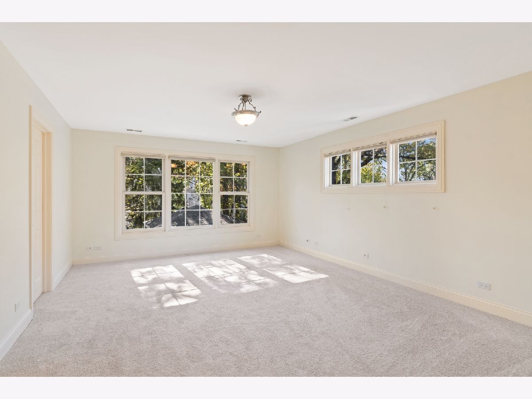
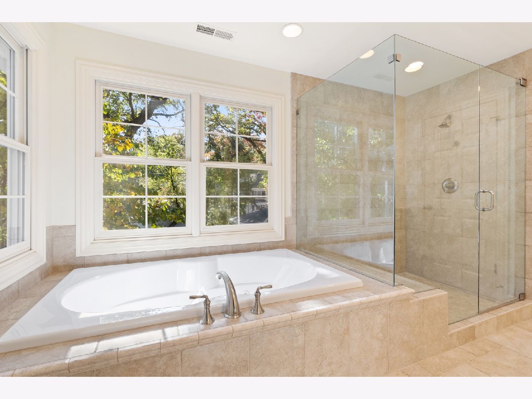
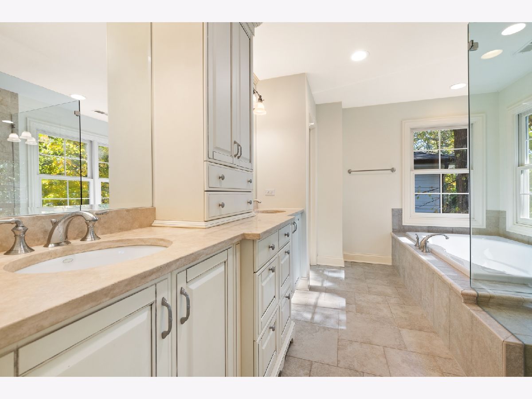
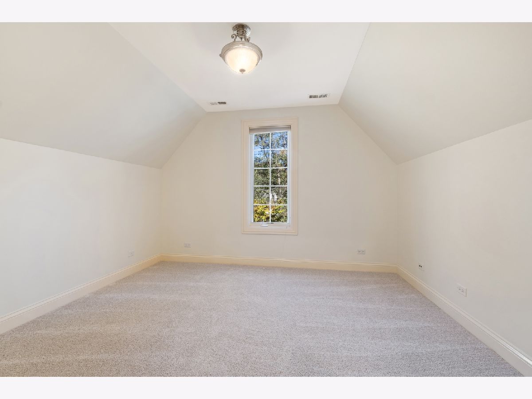
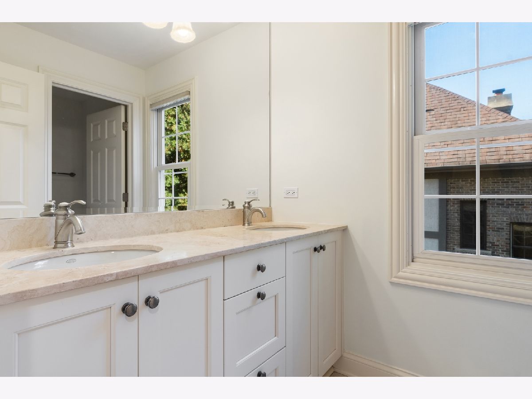
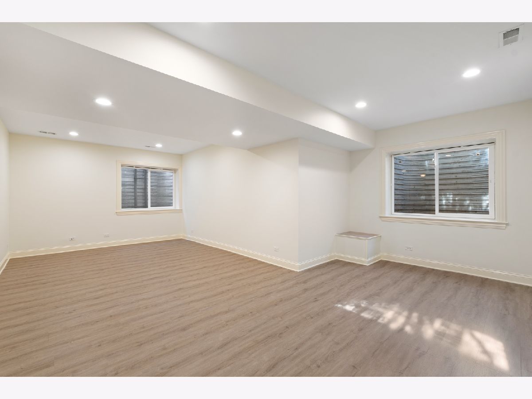
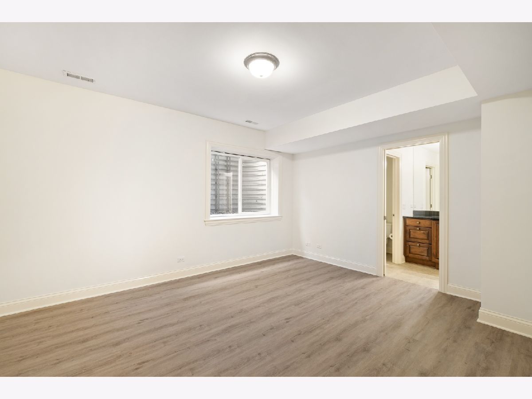
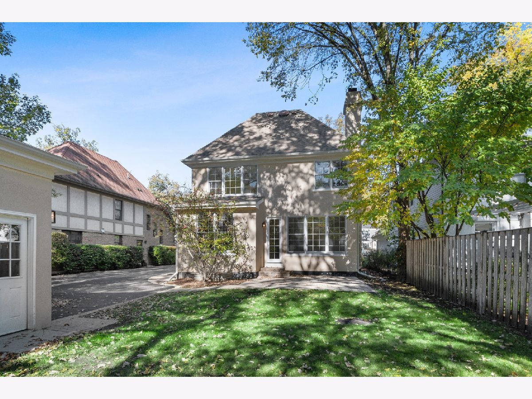
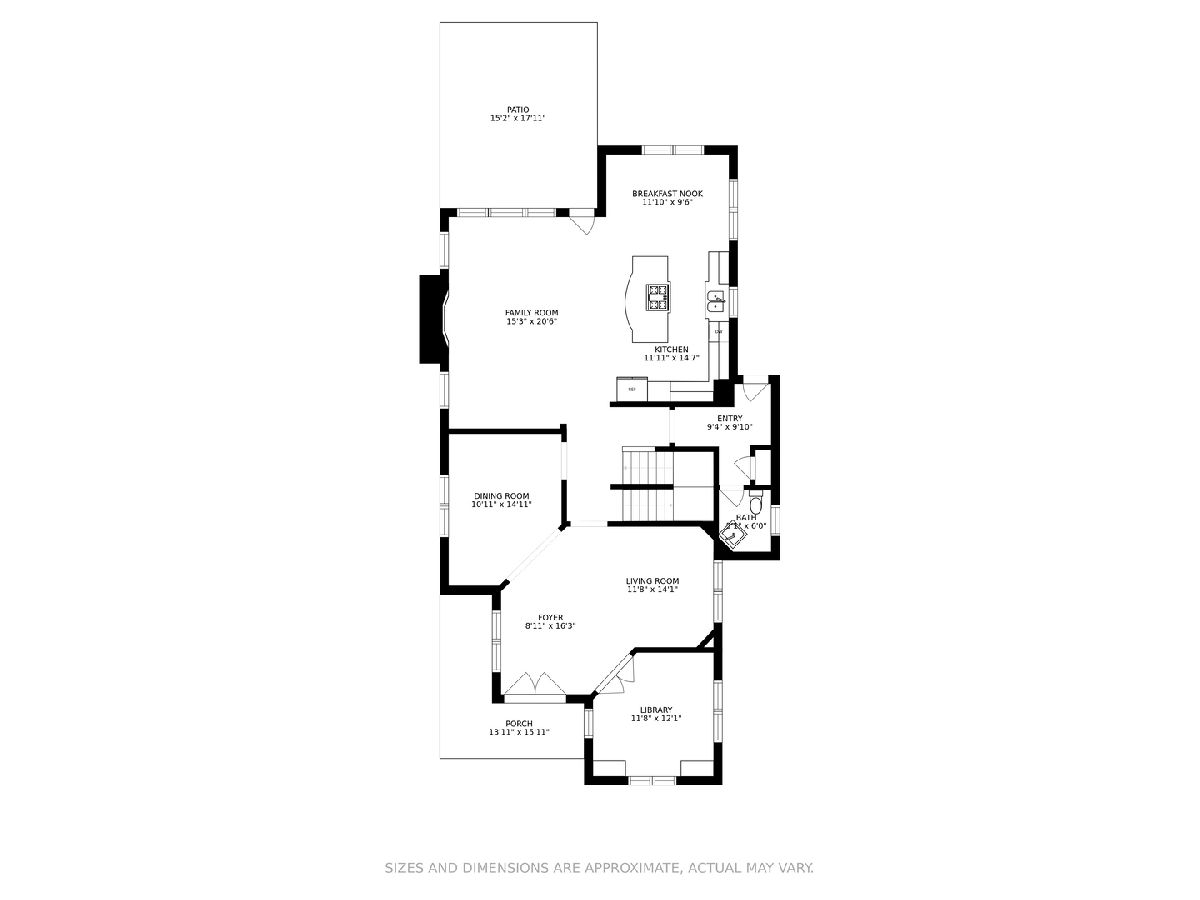
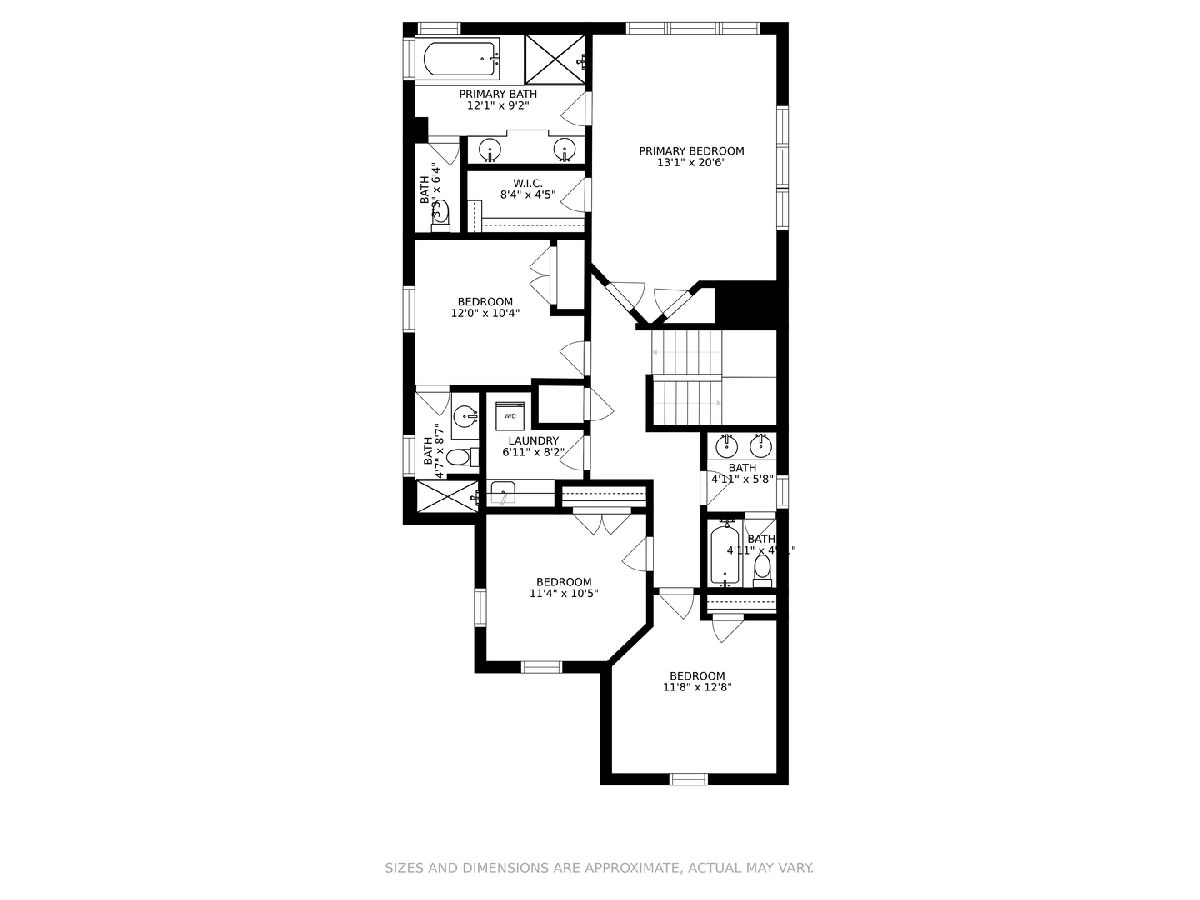
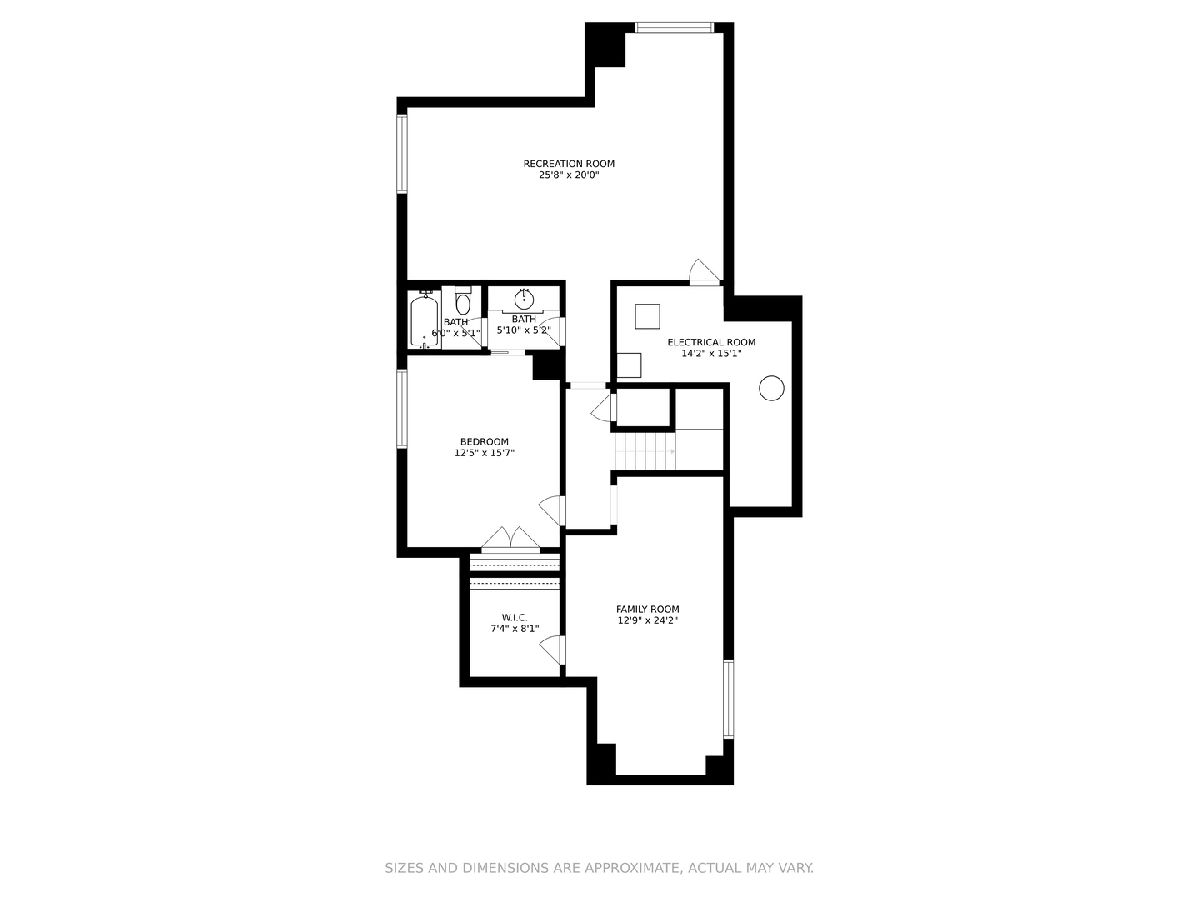
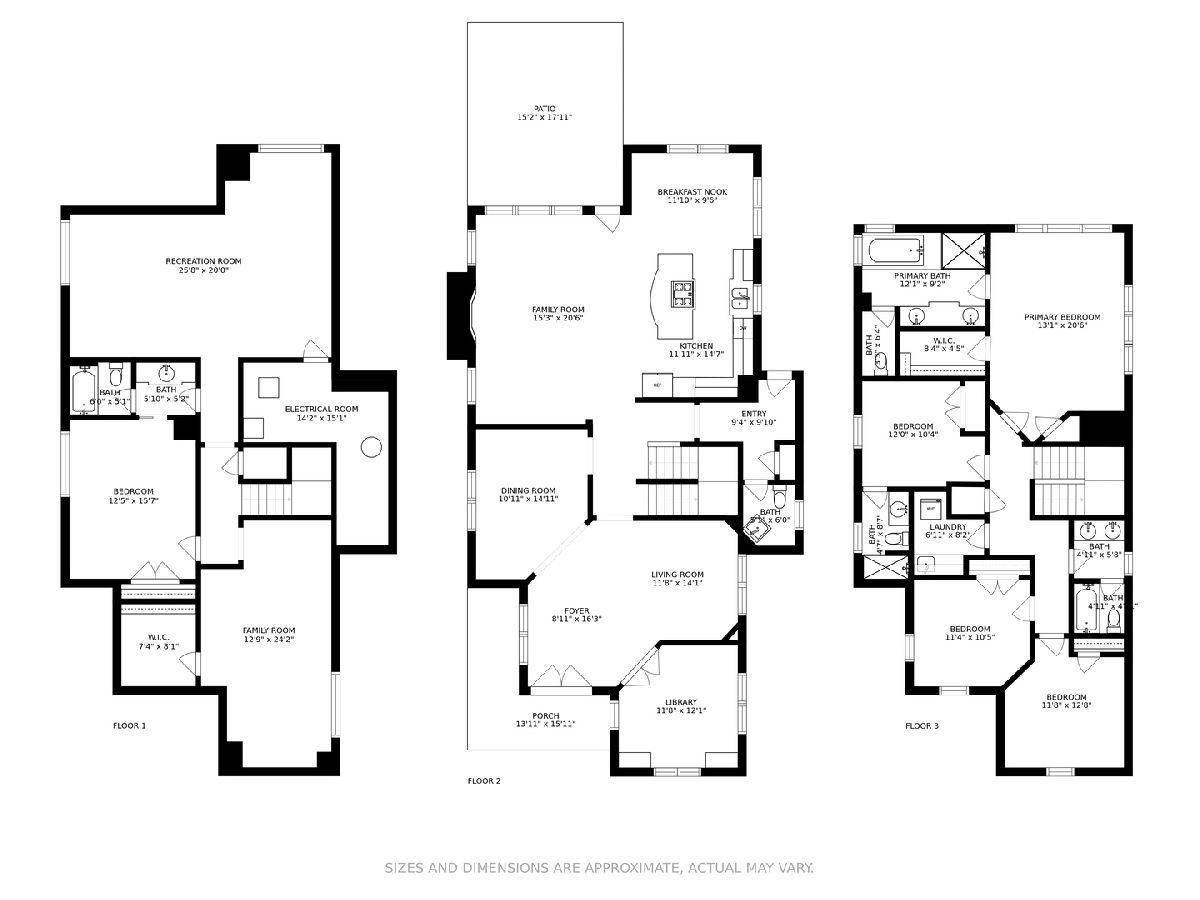
Room Specifics
Total Bedrooms: 5
Bedrooms Above Ground: 4
Bedrooms Below Ground: 1
Dimensions: —
Floor Type: —
Dimensions: —
Floor Type: —
Dimensions: —
Floor Type: —
Dimensions: —
Floor Type: —
Full Bathrooms: 5
Bathroom Amenities: —
Bathroom in Basement: 1
Rooms: Bedroom 5,Eating Area,Recreation Room,Play Room,Walk In Closet
Basement Description: Finished,Storage Space
Other Specifics
| 2 | |
| — | |
| — | |
| — | |
| — | |
| 50 X 159 | |
| — | |
| Full | |
| — | |
| Range, Dishwasher, Refrigerator, Washer, Dryer, Disposal | |
| Not in DB | |
| — | |
| — | |
| — | |
| — |
Tax History
| Year | Property Taxes |
|---|---|
| 2007 | $9,197 |
| 2021 | $20,180 |
Contact Agent
Nearby Similar Homes
Contact Agent
Listing Provided By
Berkshire Hathaway HomeServices Chicago





