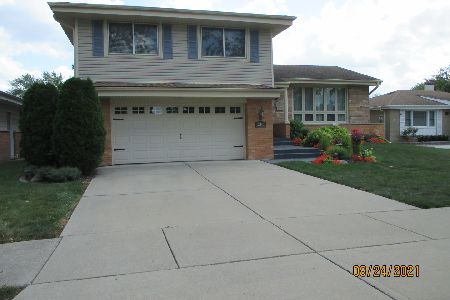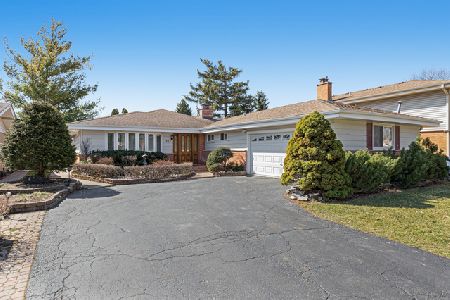1499 Phoenix Drive, Des Plaines, Illinois 60018
$285,000
|
Sold
|
|
| Status: | Closed |
| Sqft: | 2,444 |
| Cost/Sqft: | $122 |
| Beds: | 4 |
| Baths: | 2 |
| Year Built: | 1968 |
| Property Taxes: | $8,334 |
| Days On Market: | 2066 |
| Lot Size: | 0,21 |
Description
Investor opportunity! This home was a custom built property and very spacious for it's time. Vaulted living room with double sided, stone wall, fire place. Separate family room and open concept opportunity to make this full main level an entertainment dream. Main level bedroom plus full bath allows for one level living. Three additional large bedrooms and nice size closets, plus full bath and porch, completes this 2nd story. Full finished basement which is huge for this area and size of home. Laundry in basement and tons of storage. Heated 2 car attached garage. No central air, but window units currently cool down this whole home. Large deck and fenced in yard, perfect for entertaining. Home is walking distance to two parks and in a great side walk community.
Property Specifics
| Single Family | |
| — | |
| — | |
| 1968 | |
| Full | |
| CUSTOM | |
| No | |
| 0.21 |
| Cook | |
| Devonshire | |
| — / Not Applicable | |
| None | |
| Public | |
| Public Sewer | |
| 10720023 | |
| 08244090240000 |
Nearby Schools
| NAME: | DISTRICT: | DISTANCE: | |
|---|---|---|---|
|
Grade School
Devonshire School |
59 | — | |
|
Middle School
Friendship Junior High School |
59 | Not in DB | |
|
High School
Elk Grove High School |
214 | Not in DB | |
Property History
| DATE: | EVENT: | PRICE: | SOURCE: |
|---|---|---|---|
| 29 Jul, 2020 | Sold | $285,000 | MRED MLS |
| 10 Jun, 2020 | Under contract | $299,000 | MRED MLS |
| 20 May, 2020 | Listed for sale | $299,000 | MRED MLS |
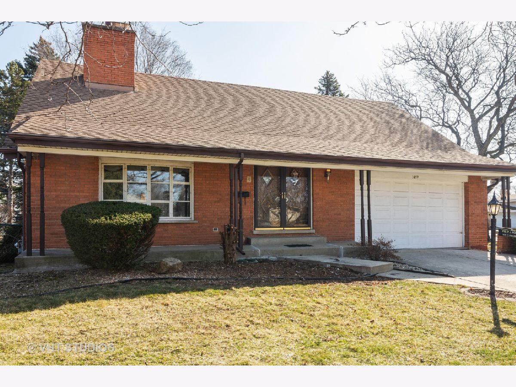
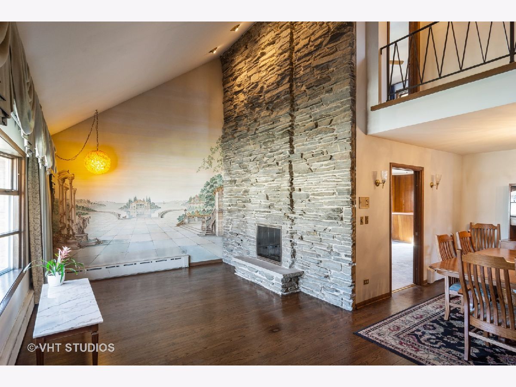
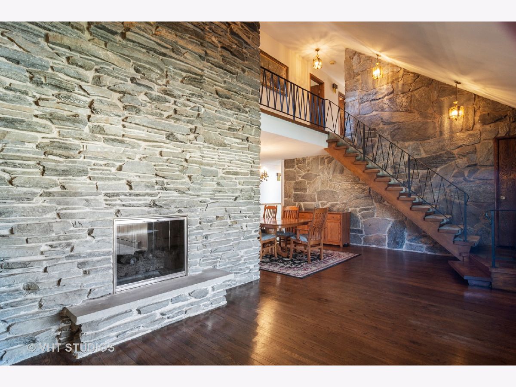
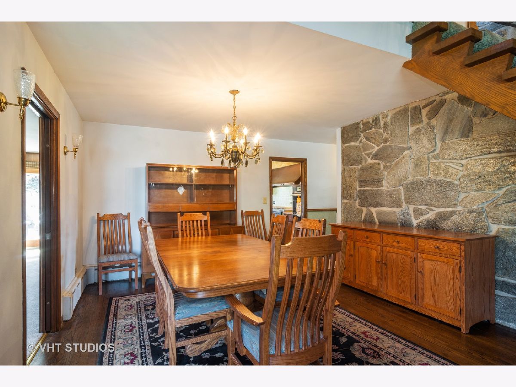
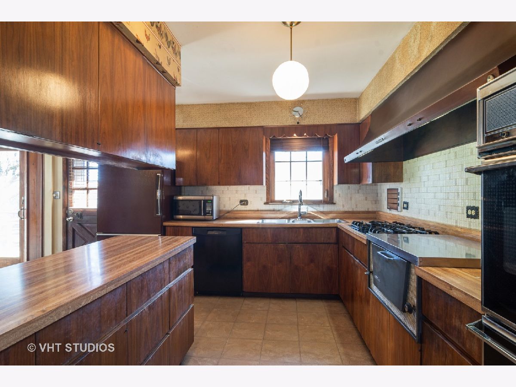
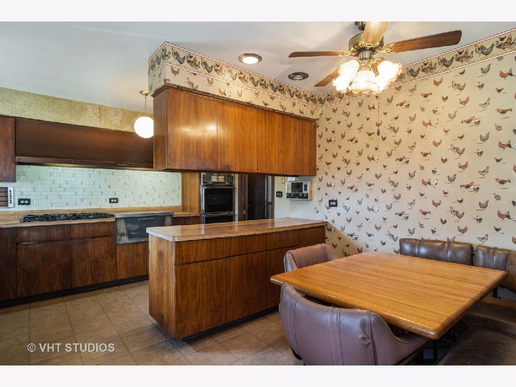
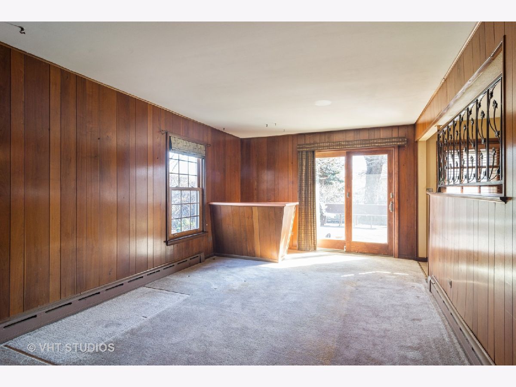
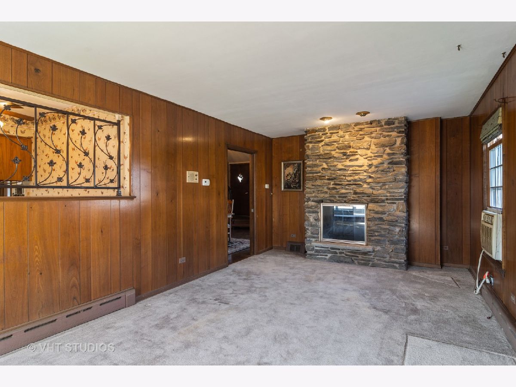
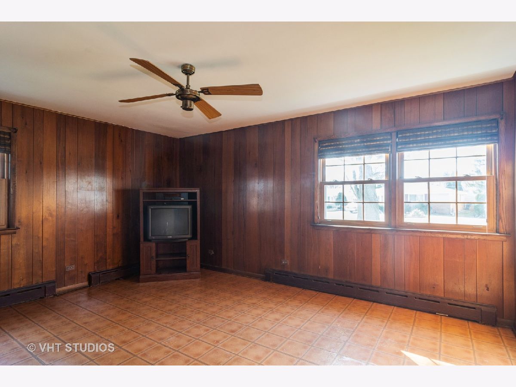
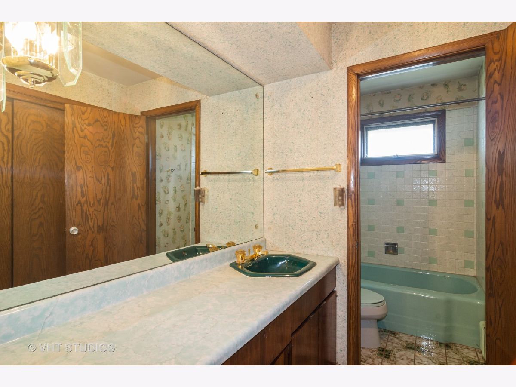
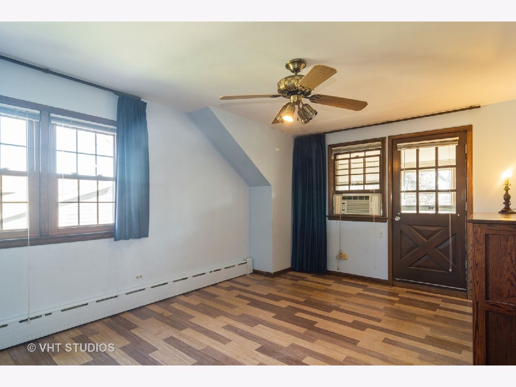
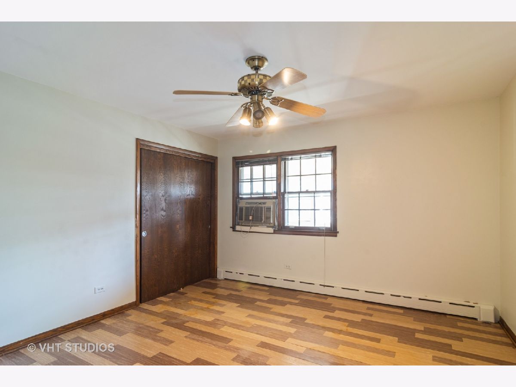
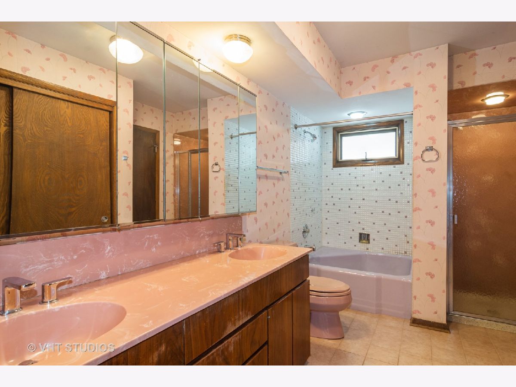
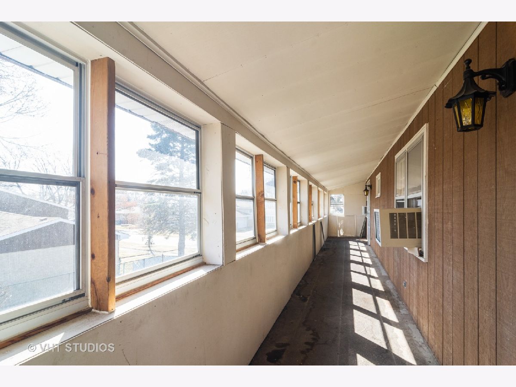
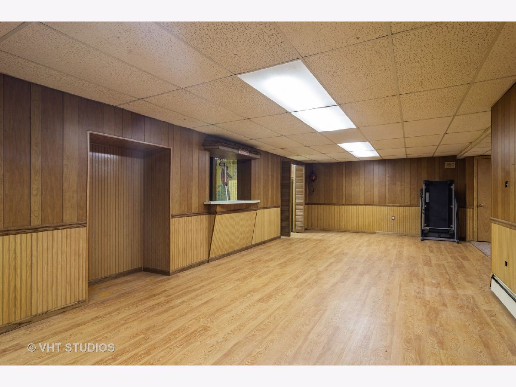
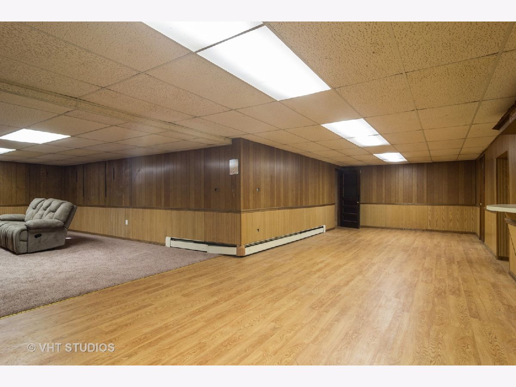
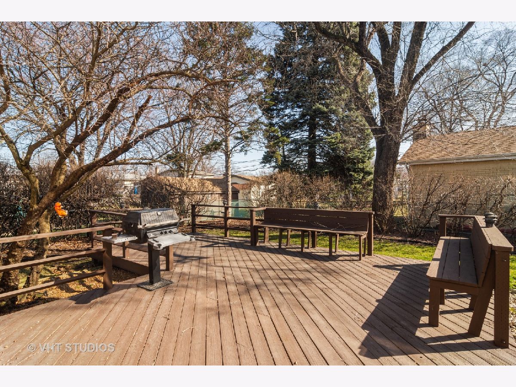
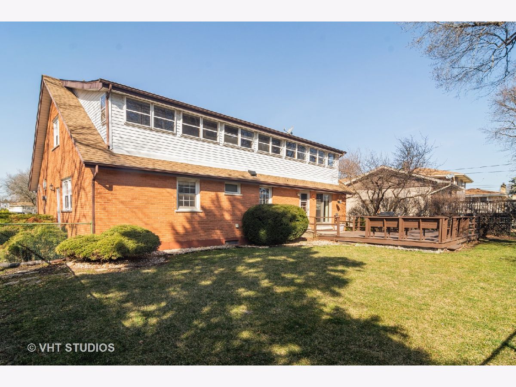
Room Specifics
Total Bedrooms: 4
Bedrooms Above Ground: 4
Bedrooms Below Ground: 0
Dimensions: —
Floor Type: Vinyl
Dimensions: —
Floor Type: Vinyl
Dimensions: —
Floor Type: Vinyl
Full Bathrooms: 2
Bathroom Amenities: Separate Shower,Double Sink
Bathroom in Basement: 0
Rooms: Recreation Room,Storage,Enclosed Balcony
Basement Description: Finished
Other Specifics
| 2 | |
| — | |
| Concrete | |
| Deck | |
| Corner Lot,Fenced Yard | |
| 81X107X99X100 | |
| — | |
| Full | |
| Vaulted/Cathedral Ceilings, Bar-Dry, Bar-Wet, Hardwood Floors, First Floor Bedroom, First Floor Full Bath, Walk-In Closet(s) | |
| Double Oven, Dishwasher, Refrigerator, Washer, Dryer, Disposal, Indoor Grill, Cooktop, Range Hood | |
| Not in DB | |
| Park, Curbs, Sidewalks, Street Lights, Street Paved | |
| — | |
| — | |
| Double Sided, Wood Burning |
Tax History
| Year | Property Taxes |
|---|---|
| 2020 | $8,334 |
Contact Agent
Nearby Sold Comparables
Contact Agent
Listing Provided By
@properties



