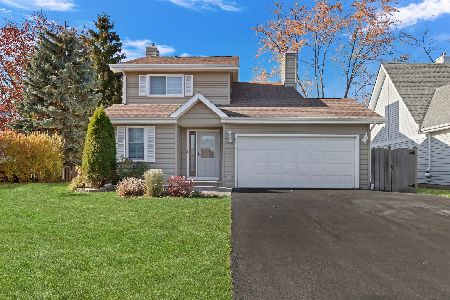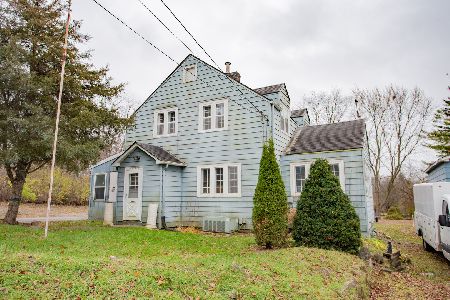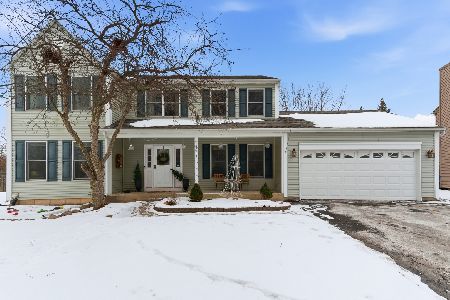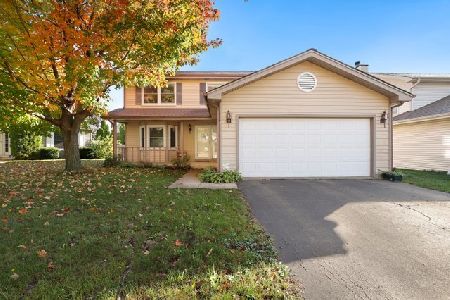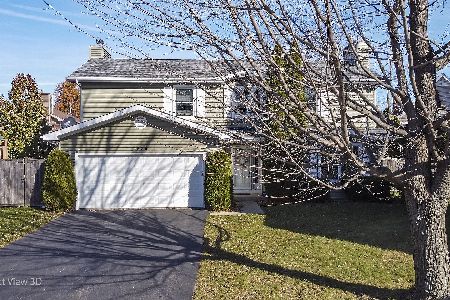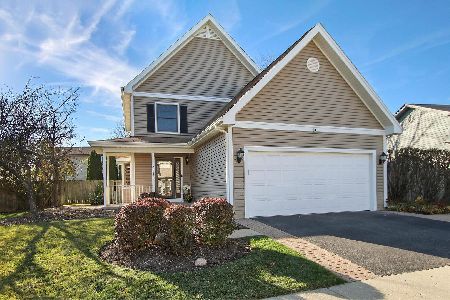1499 Yew Court, Gurnee, Illinois 60031
$265,000
|
Sold
|
|
| Status: | Closed |
| Sqft: | 2,100 |
| Cost/Sqft: | $135 |
| Beds: | 3 |
| Baths: | 3 |
| Year Built: | 1990 |
| Property Taxes: | $8,181 |
| Days On Market: | 2048 |
| Lot Size: | 0,23 |
Description
Come fall in love with this Gurnee Beauty! 2-story Tiled Foyer warmly welcomes friends and family to this Beautiful Light and bright Home with gleaming Oak Floors throughout, Spacious Living Rm and Dining Rm Combo, Fully Applianced Eat-In Kitchen W/Oak Cabinets, Pantry, Granite Counter Tops, Family RM W/ WBFP and Sliders to Brick Paver Patio and Lg Private Rear Yd. Huge MBR with WI Closet, MBath features Lg Soaking Tub & Sep Shower, 2 Add'l good sized BRS, and New Guest Bath W/ Double sink Vanity and Mirrors, and Attractive Tiled Tub Surround! 1ST Flr Laundry/Mud Rm W/Utility sink, Cedar Hall Closet, Partially Fin BSMT with Rec Rm and huge Storage area W/Shelving and Workbench. Recent Upgrades include newer Roof/Siding, Furnace/AC, Garage Dr. Brick Paver Driveway, Professionally Landscaped Yd with many Perrenials for colorful flowers all summer long! Located on a desirable Cul-de-sac, conveniently near Stores, Restaurants, Parks, Library and I-94 for Easy Commute! Pleasure to show, your Buyer will not be disappointed!
Property Specifics
| Single Family | |
| — | |
| — | |
| 1990 | |
| Partial | |
| 2-STORY | |
| No | |
| 0.23 |
| Lake | |
| The Pines | |
| 0 / Not Applicable | |
| None | |
| Public | |
| Sewer-Storm | |
| 10791088 | |
| 07151020130000 |
Nearby Schools
| NAME: | DISTRICT: | DISTANCE: | |
|---|---|---|---|
|
High School
Warren Township High School |
121 | Not in DB | |
Property History
| DATE: | EVENT: | PRICE: | SOURCE: |
|---|---|---|---|
| 23 Aug, 2018 | Sold | $259,900 | MRED MLS |
| 21 Jul, 2018 | Under contract | $259,900 | MRED MLS |
| 14 Jun, 2018 | Listed for sale | $259,900 | MRED MLS |
| 16 Oct, 2020 | Sold | $265,000 | MRED MLS |
| 16 Aug, 2020 | Under contract | $282,900 | MRED MLS |
| — | Last price change | $284,900 | MRED MLS |
| 21 Jul, 2020 | Listed for sale | $284,900 | MRED MLS |











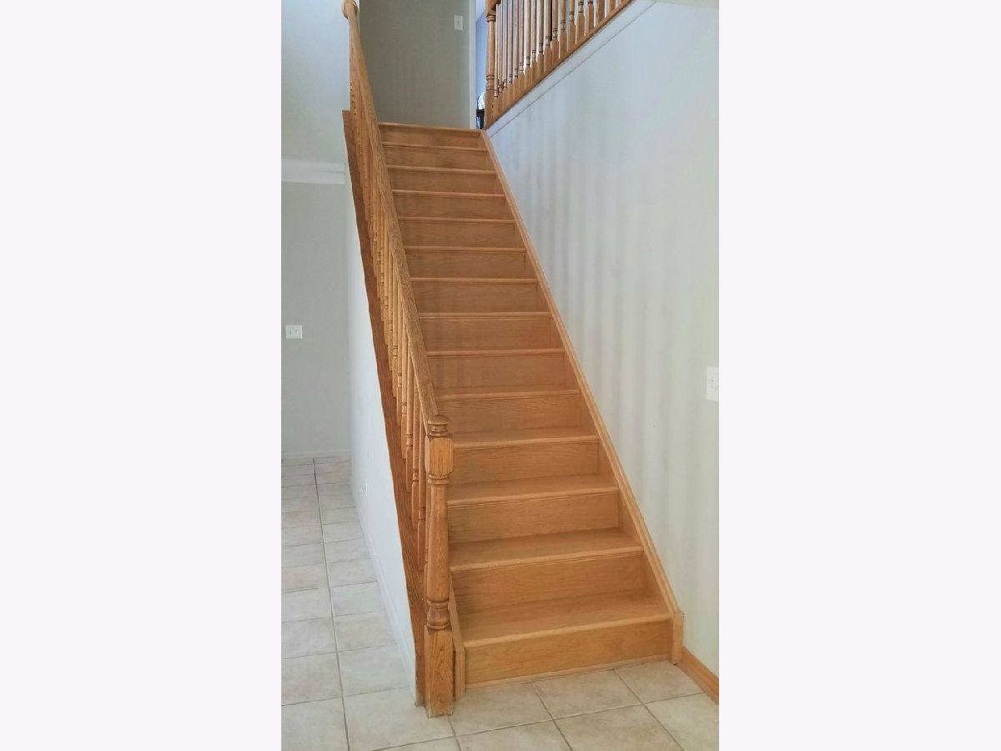



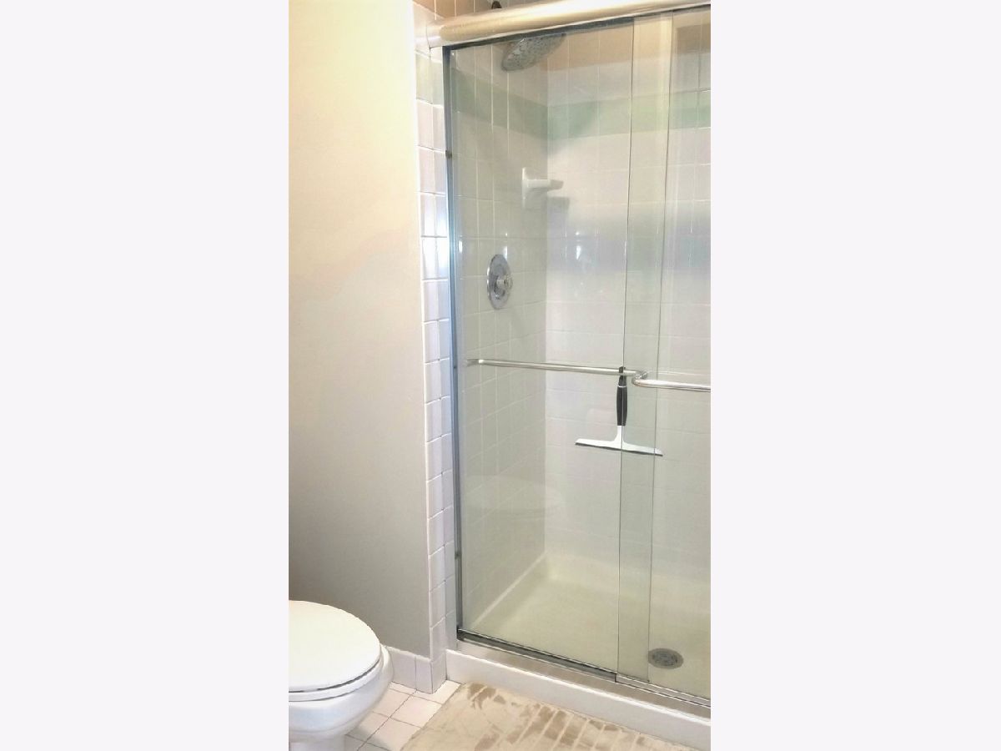














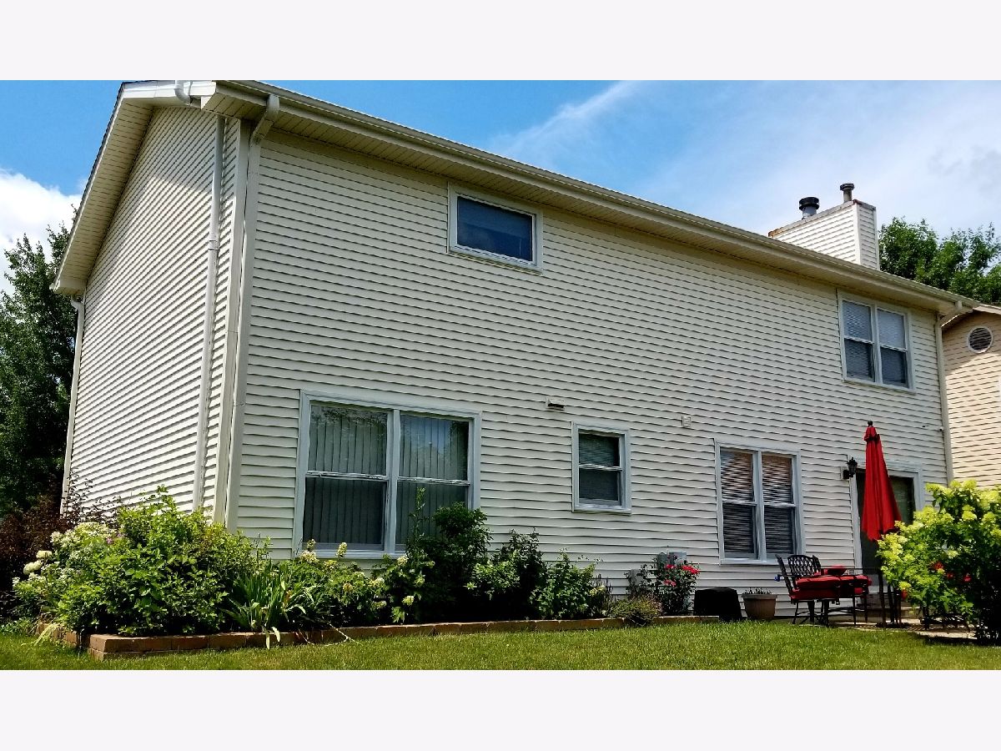


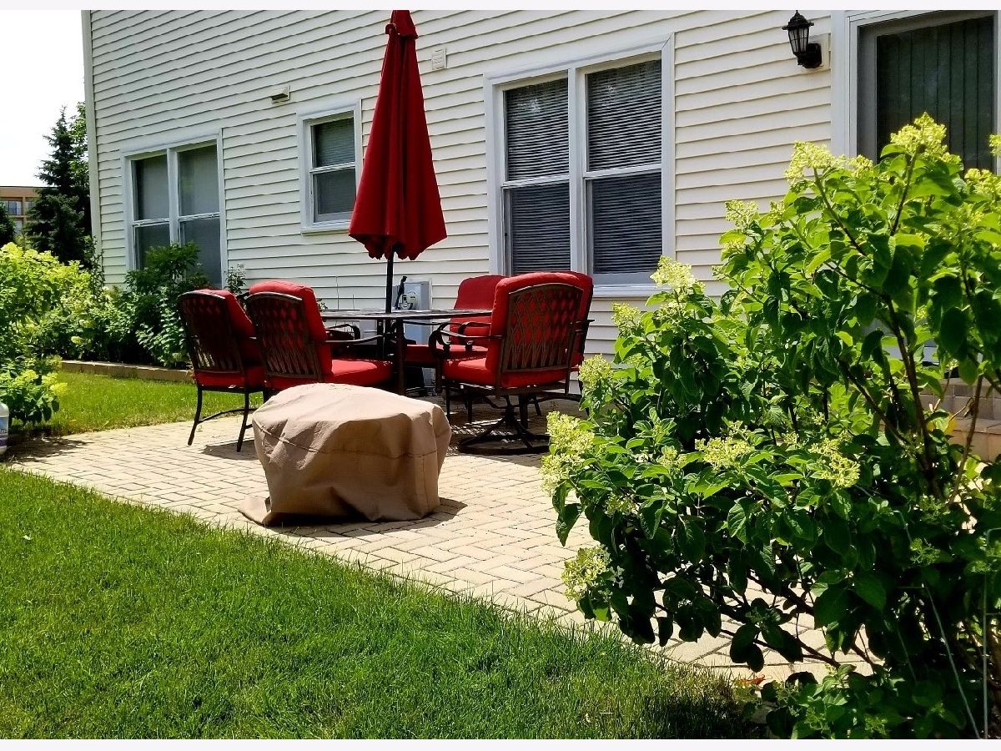

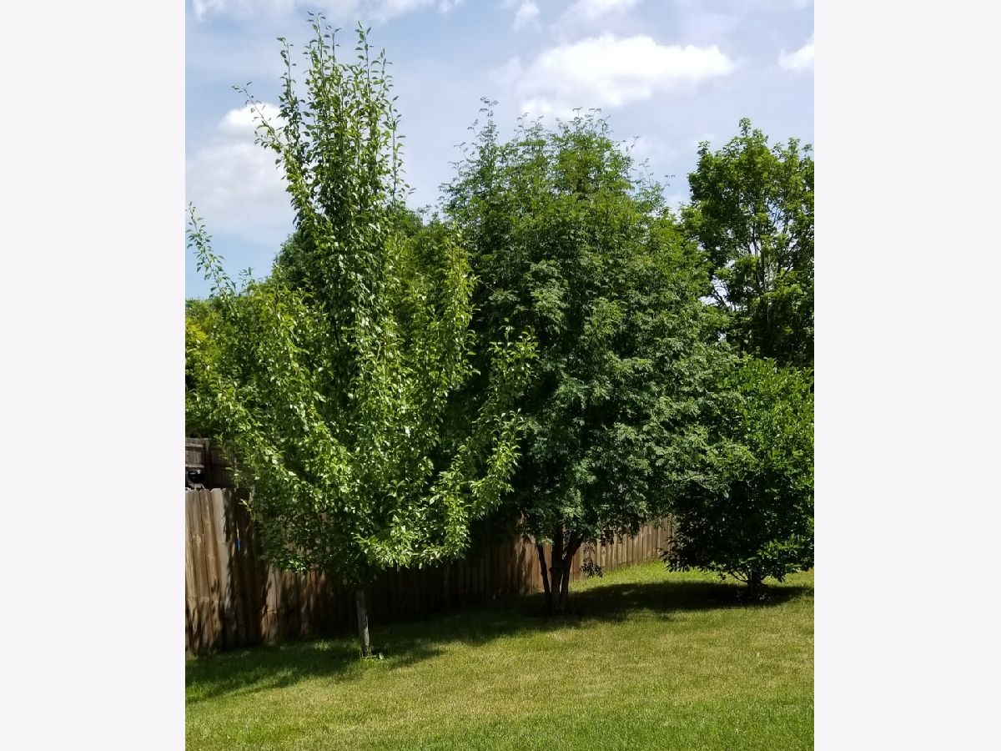
Room Specifics
Total Bedrooms: 3
Bedrooms Above Ground: 3
Bedrooms Below Ground: 0
Dimensions: —
Floor Type: Hardwood
Dimensions: —
Floor Type: Hardwood
Full Bathrooms: 3
Bathroom Amenities: Separate Shower,Double Sink,Soaking Tub
Bathroom in Basement: 0
Rooms: Foyer,Recreation Room,Storage
Basement Description: Partially Finished,Egress Window
Other Specifics
| 2 | |
| Concrete Perimeter | |
| Brick | |
| Patio, Brick Paver Patio, Storms/Screens | |
| Corner Lot,Cul-De-Sac,Fenced Yard,Landscaped,Mature Trees | |
| 104 X 90 X 68 X 69 X 66 X | |
| Unfinished | |
| Full | |
| Hardwood Floors, First Floor Laundry, Built-in Features, Walk-In Closet(s) | |
| Range, Microwave, Dishwasher, Refrigerator, Disposal | |
| Not in DB | |
| Park, Curbs, Sidewalks, Street Lights, Street Paved | |
| — | |
| — | |
| Wood Burning, Attached Fireplace Doors/Screen, Heatilator |
Tax History
| Year | Property Taxes |
|---|---|
| 2018 | $6,876 |
| 2020 | $8,181 |
Contact Agent
Nearby Similar Homes
Contact Agent
Listing Provided By
RE/MAX Showcase

