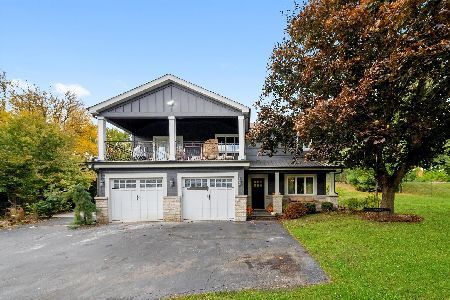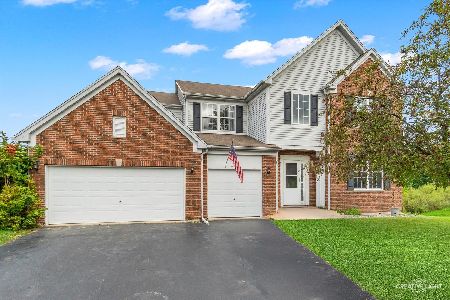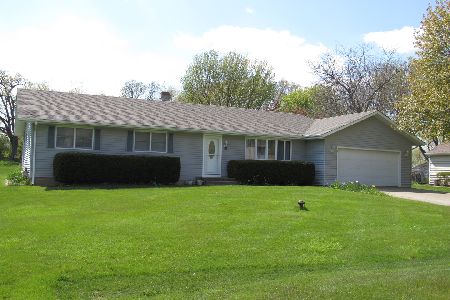14N401 Oliver Drive, Elgin, Illinois 60124
$360,000
|
Sold
|
|
| Status: | Closed |
| Sqft: | 2,832 |
| Cost/Sqft: | $124 |
| Beds: | 5 |
| Baths: | 4 |
| Year Built: | 1978 |
| Property Taxes: | $5,783 |
| Days On Market: | 1505 |
| Lot Size: | 0,70 |
Description
Beautiful custom built, brick front home, with stunning courtyard entrance on a highly desirable private lot backing to a farm and protected 5 acre pond! Beautiful backyard features mature trees, partially fenced in area, balcony, and paver patio. Freshly painted, newly carpeted, and new bathroom vanities. This sun-filled home boasts generous room sizes, beautiful hardwood floors, and a sprawling yard. This is move-in ready! Kitchen including beautiful bay window with eating area and built in desk. Family room with 2 sets of patio doors filled with natural light, beautiful view of back lot and pond, and cozy stone fireplace. Very spacious dining room leading into a step-down living room, great for large group entertaining. First floor in-law bedroom or used as an office or guest room with first floor full bathroom featuring a tiled built in bench for assisted showering needs. Spacious primary bedroom with cozy fireplace, walk out balcony, walk-in closet, separate vanity makeup area, and built in sit down shower bench in updated bathroom. 3 additional generously sized bedrooms and newly updated hallway bathroom. Plenty of parking including 2 car attached dry-walled garage, leads directly into spacious mud room with first floor laundry. Partially finished spacious full basement with unique exterior side entrance with finished bathroom and walled in private room with double sink plumbing for prior in-home salon business. Tons of potential! Only 7 minutes to I-90, highly rated District 300 schools, and LOW unincorporated property taxes. No association fees! Fantastic home with a perfect country feel. See nature, deer, and more from almost every window. Home comes with great home warranty. This one truly has it all...an absolute MUST SEE that won't last long! WELCOME HOME!
Property Specifics
| Single Family | |
| — | |
| — | |
| 1978 | |
| Full | |
| — | |
| Yes | |
| 0.7 |
| Kane | |
| Big Timber Acres | |
| — / Not Applicable | |
| None | |
| Private Well | |
| Septic-Private | |
| 11245263 | |
| 0235429001 |
Nearby Schools
| NAME: | DISTRICT: | DISTANCE: | |
|---|---|---|---|
|
Grade School
Gary Wright Elementary School |
300 | — | |
|
Middle School
Hampshire Middle School |
300 | Not in DB | |
|
High School
Hampshire High School |
300 | Not in DB | |
Property History
| DATE: | EVENT: | PRICE: | SOURCE: |
|---|---|---|---|
| 20 Dec, 2021 | Sold | $360,000 | MRED MLS |
| 6 Nov, 2021 | Under contract | $349,900 | MRED MLS |
| 28 Oct, 2021 | Listed for sale | $349,900 | MRED MLS |
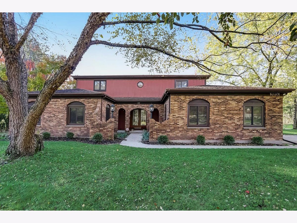
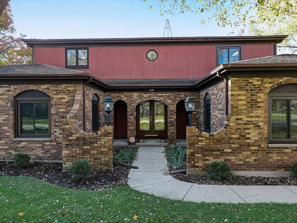
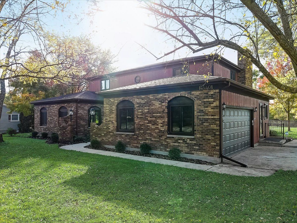
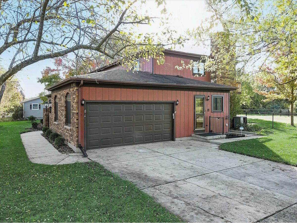
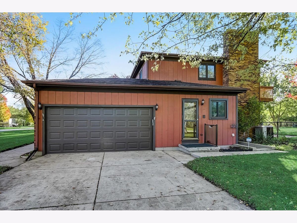
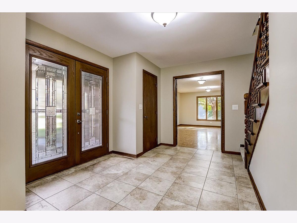
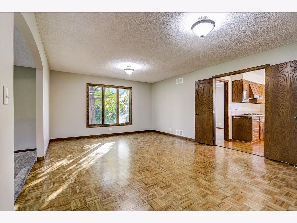
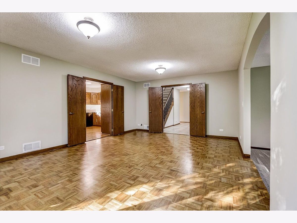
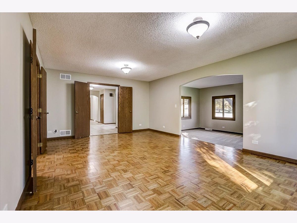
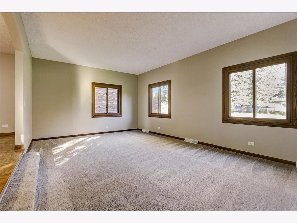
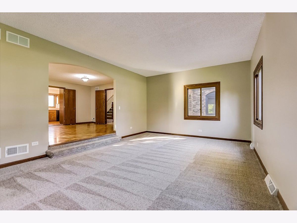
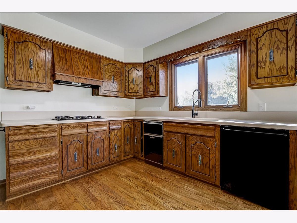
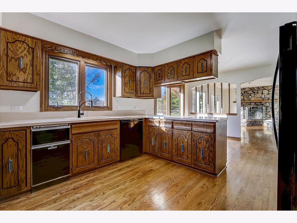
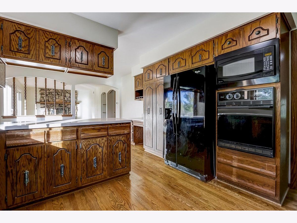
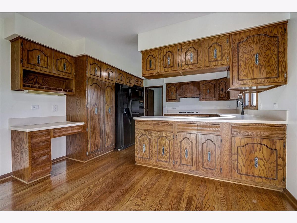
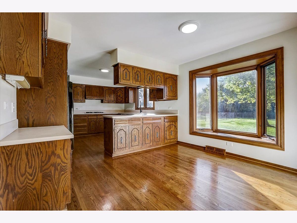
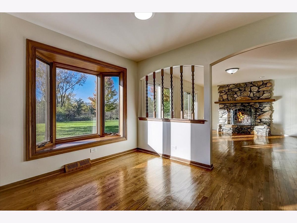
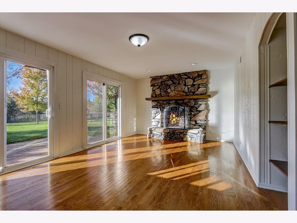
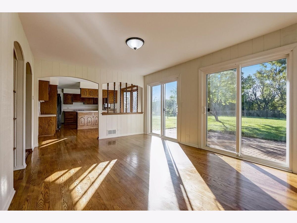
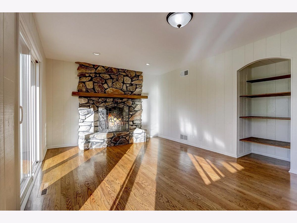
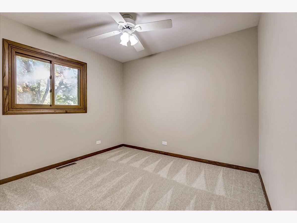
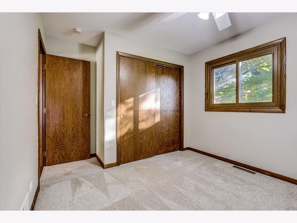
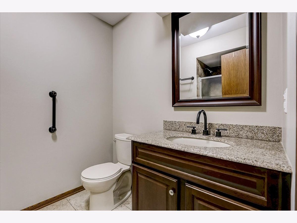
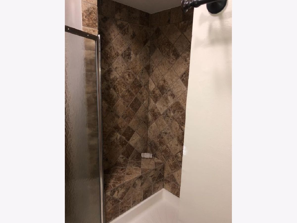
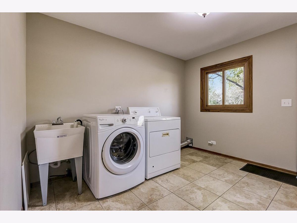
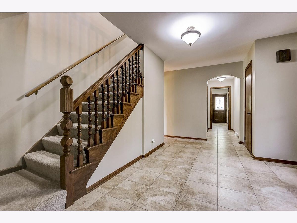
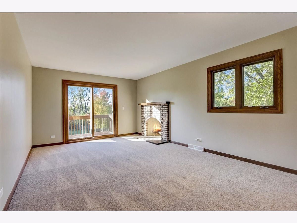
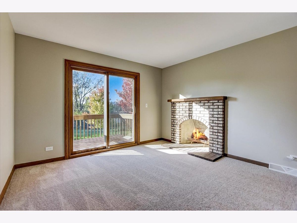
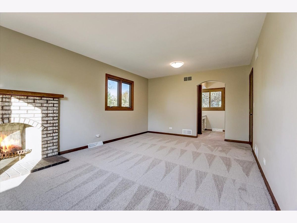
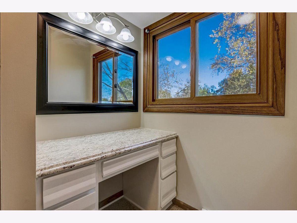
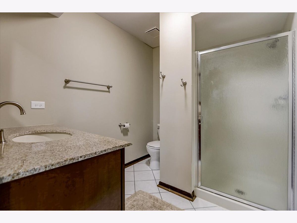
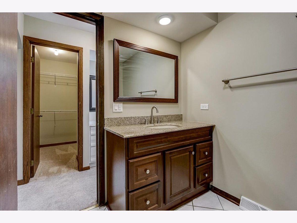
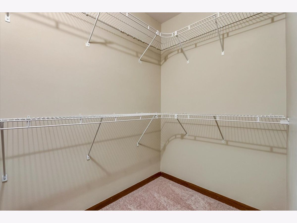
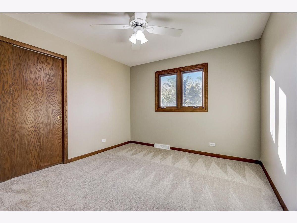
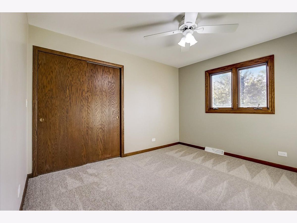
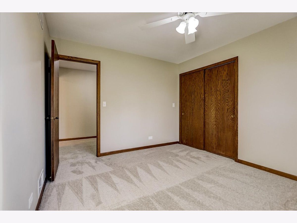
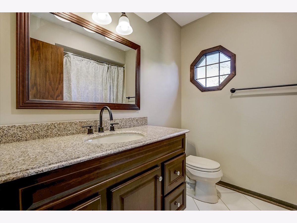
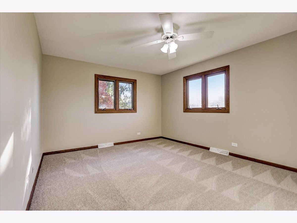
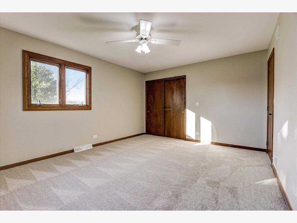
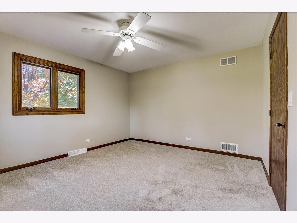
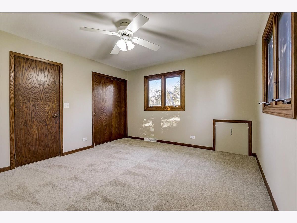
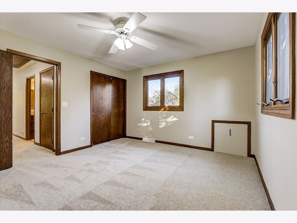
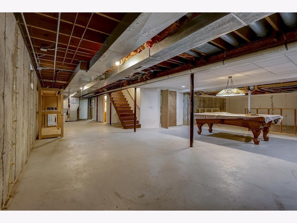
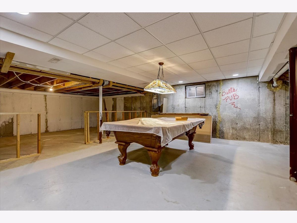
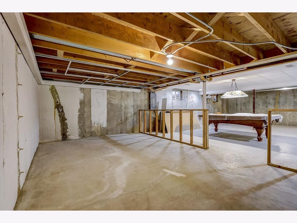
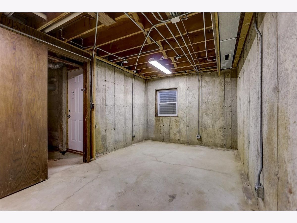
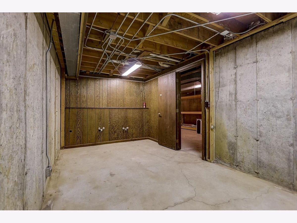
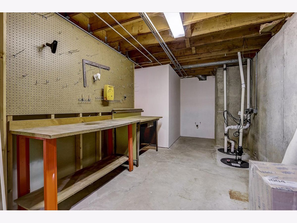
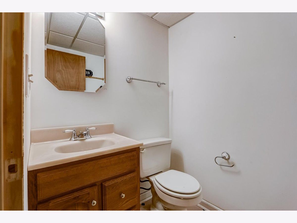
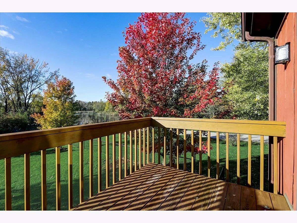
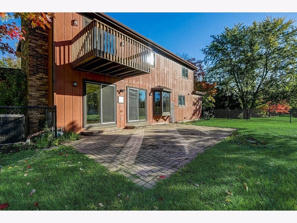
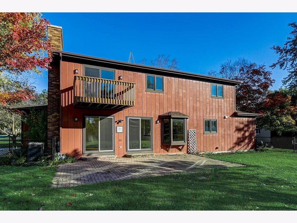
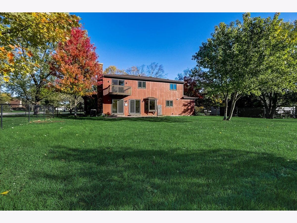
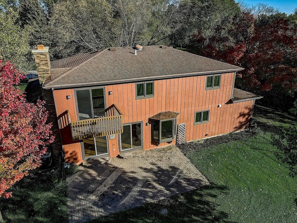
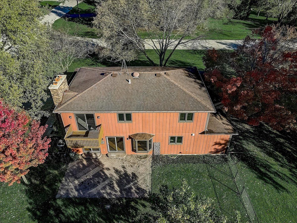
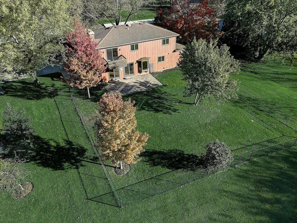
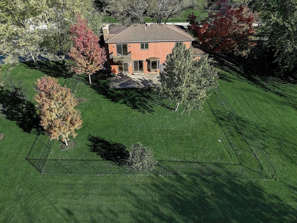
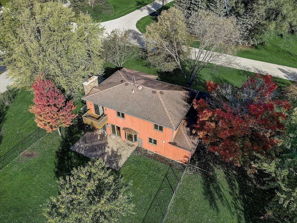
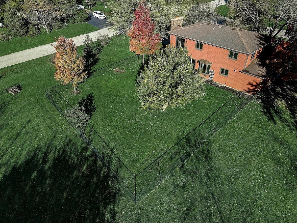
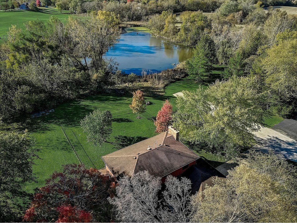
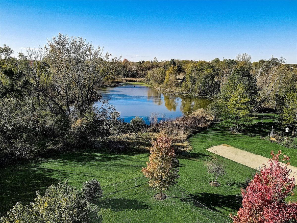
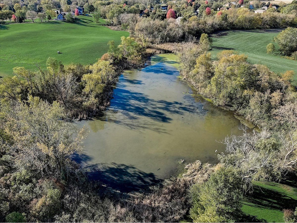
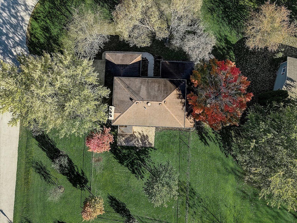
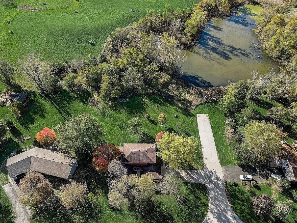
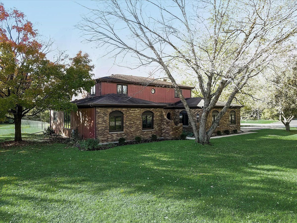
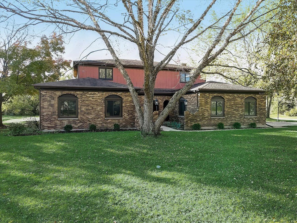
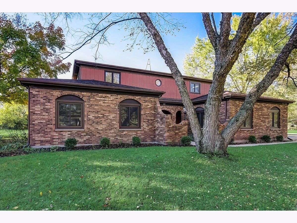
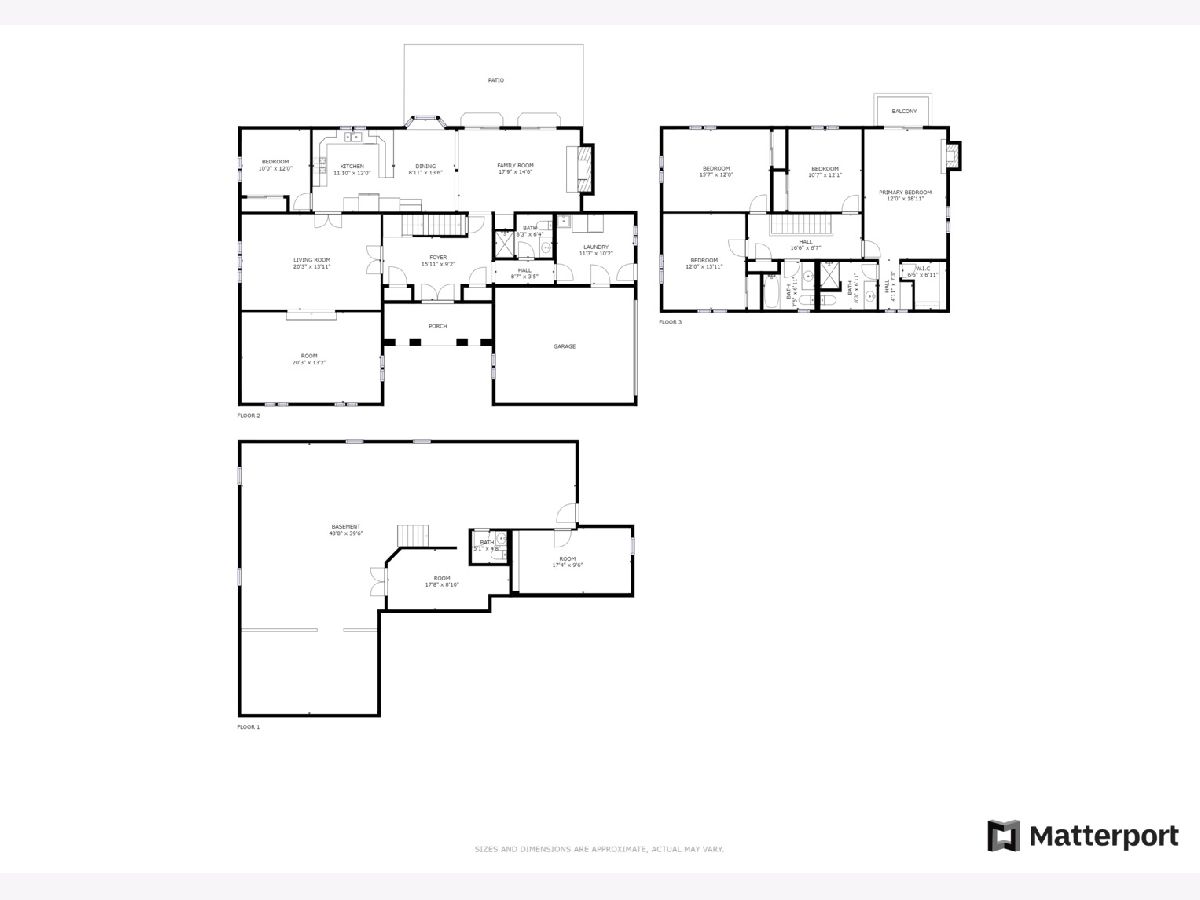
Room Specifics
Total Bedrooms: 5
Bedrooms Above Ground: 5
Bedrooms Below Ground: 0
Dimensions: —
Floor Type: Carpet
Dimensions: —
Floor Type: Carpet
Dimensions: —
Floor Type: Carpet
Dimensions: —
Floor Type: —
Full Bathrooms: 4
Bathroom Amenities: Handicap Shower,No Tub
Bathroom in Basement: 1
Rooms: Bedroom 5,Breakfast Room,Foyer,Walk In Closet,Storage
Basement Description: Partially Finished,Exterior Access,Egress Window
Other Specifics
| 2 | |
| — | |
| — | |
| Balcony, Patio, Storms/Screens | |
| Corner Lot,Pond(s),Water View | |
| 30492 | |
| Pull Down Stair,Unfinished | |
| Full | |
| Hardwood Floors, First Floor Bedroom, In-Law Arrangement, First Floor Laundry, First Floor Full Bath, Walk-In Closet(s) | |
| Microwave, Dishwasher, Refrigerator, Washer, Dryer, Trash Compactor, Cooktop, Built-In Oven, Range Hood, Water Softener Owned | |
| Not in DB | |
| Lake, Street Paved | |
| — | |
| — | |
| Wood Burning |
Tax History
| Year | Property Taxes |
|---|---|
| 2021 | $5,783 |
Contact Agent
Nearby Similar Homes
Nearby Sold Comparables
Contact Agent
Listing Provided By
Redfin Corporation

