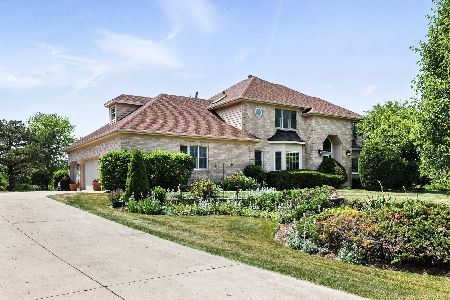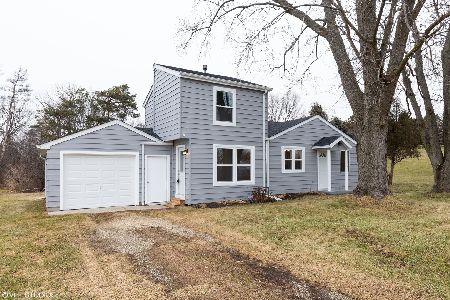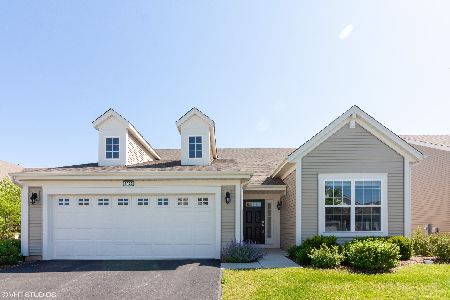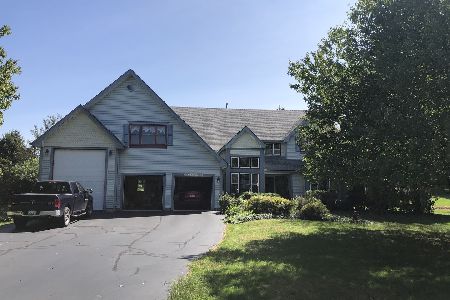14N729 Berkshire Lane, Hampshire, Illinois 60140
$567,000
|
Sold
|
|
| Status: | Closed |
| Sqft: | 3,900 |
| Cost/Sqft: | $154 |
| Beds: | 3 |
| Baths: | 4 |
| Year Built: | 2010 |
| Property Taxes: | $10,729 |
| Days On Market: | 2249 |
| Lot Size: | 1,33 |
Description
Exquisitely Built Custom RANCH in a SPECTACULAR setting!!! One of a kind home featuring a 7+++ CAR garage...Impressive millwork...Coffered and Volume Ceilings...Hardwood and Tile Floors Throughout...Gourmet Kitchen w/stainless Appliances, Large Island with Breakfast Bar, Granite Countertops and Huge WALK-IN Pantry...Gorgeous Sunroom with views of the Expansive Backyard...TWO Fireplaces...3 beds, 3 1/2 Baths...Partially Finished Basement with a Rec Room and office or possible 4th Bedroom...all on a Beautiful, Private 1.4 acre professionally landscaped lot. This home even has Stairs from the Garage to the Basement and Heated Floors in the Basement and the 4 car Garage!! Located in a highly desired, quiet subdivision with expansive views and close to I90, Metra, Shopping, Dining, Parks, etc. This is the home you've waited for!!!
Property Specifics
| Single Family | |
| — | |
| — | |
| 2010 | |
| Full,English | |
| — | |
| No | |
| 1.33 |
| Kane | |
| — | |
| 800 / Annual | |
| Other | |
| Private Well | |
| Septic-Private | |
| 10524332 | |
| 0135278001 |
Property History
| DATE: | EVENT: | PRICE: | SOURCE: |
|---|---|---|---|
| 2 Dec, 2019 | Sold | $567,000 | MRED MLS |
| 6 Oct, 2019 | Under contract | $599,000 | MRED MLS |
| 20 Sep, 2019 | Listed for sale | $599,000 | MRED MLS |
Room Specifics
Total Bedrooms: 3
Bedrooms Above Ground: 3
Bedrooms Below Ground: 0
Dimensions: —
Floor Type: Hardwood
Dimensions: —
Floor Type: Hardwood
Full Bathrooms: 4
Bathroom Amenities: Separate Shower,Double Sink,Soaking Tub
Bathroom in Basement: 1
Rooms: Eating Area,Office,Recreation Room,Heated Sun Room
Basement Description: Partially Finished,Exterior Access
Other Specifics
| 7 | |
| Concrete Perimeter | |
| Concrete | |
| Patio | |
| Mature Trees | |
| 1.49X305X311X259 | |
| — | |
| Full | |
| Hardwood Floors, Heated Floors, First Floor Bedroom, First Floor Laundry, First Floor Full Bath, Built-in Features | |
| Double Oven, Microwave, Dishwasher, Refrigerator, Washer, Dryer, Cooktop, Water Softener | |
| Not in DB | |
| — | |
| — | |
| — | |
| Gas Log |
Tax History
| Year | Property Taxes |
|---|---|
| 2019 | $10,729 |
Contact Agent
Nearby Similar Homes
Nearby Sold Comparables
Contact Agent
Listing Provided By
Keller Williams Inspire - Geneva







