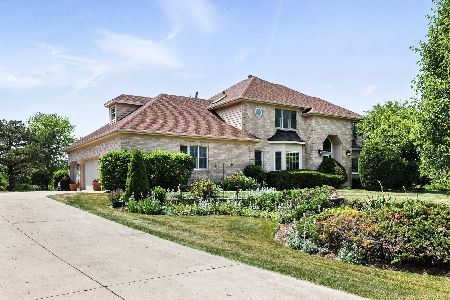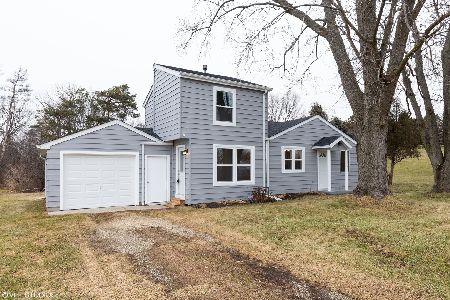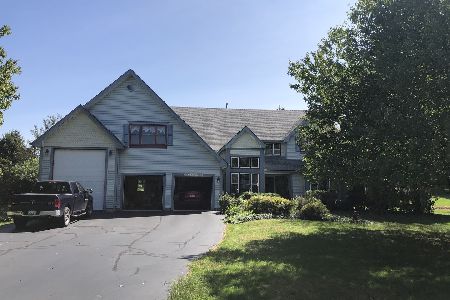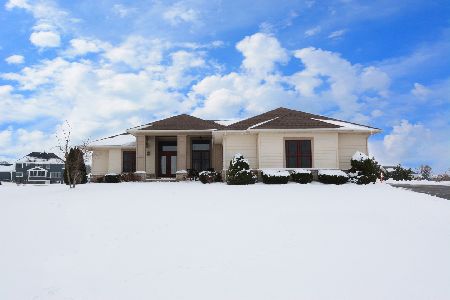1074 Glendale Road, Pingree Grove, Illinois 60140
$283,000
|
Sold
|
|
| Status: | Closed |
| Sqft: | 1,850 |
| Cost/Sqft: | $156 |
| Beds: | 2 |
| Baths: | 2 |
| Year Built: | 2017 |
| Property Taxes: | $6,274 |
| Days On Market: | 2050 |
| Lot Size: | 0,15 |
Description
CARILLON AT CAMBRIDGE LAKES A 55+ DESIRABLE COMMUNITY! BETTER THAN NEW CONSTRUCTION! Come see this 3 year old home. Owner chose beautiful gray tone colors! If you want a home with 2 BEDROOMS and A DEN that is in mint condition take a look at this Monte Carlo ranch. Delight in the floor plan which provides an open layout with dramatic architectural details throughout; Check out the FORMAL DINING area tucked nicely beyond the living room/family room! Relax in the bright SUN ROOM adjacent to the EAT IN KITCHEN area. Enjoy the modern kitchen featuring quartz counters, spacious white cabinets and the stainless steel appliances. The MASTER BEDROOM is private and offers a suite for oneself with a walk in closet, an additional closet for all your garments and a full bath with a dual bowl vanity. The SECOND BEDROOM works wonderfully as a guest room with it connecting directly to the hall bath and with adequate distance from the master. The third room affords the owner a DEN or an office, a guest room or work out room. Many amenities including the wood laminate flooring in most rooms, carpeted bedrooms, tile baths, attic space and two plus car garage with a "custom" floor. Be impressed with Carillon at Cambridge Lakes. It is a wonderful age-restricted Active Adult Community with lot of activities and tons to offer including the 18,000 square foot clubhouse. One will love the indoor and the outdoor pool, the golf course, the tennis courts, the pickle ball courts, the work out area and walking paths passing quiet & serene lakes with nature at its best. Take a look today.
Property Specifics
| Single Family | |
| — | |
| Ranch | |
| 2017 | |
| None | |
| MONTE CARLO | |
| No | |
| 0.15 |
| Kane | |
| Carillon At Cambridge Lakes | |
| 239 / Monthly | |
| Insurance,Clubhouse,Exercise Facilities,Pool,Lawn Care | |
| Public | |
| Public Sewer | |
| 10733402 | |
| 0220482010 |
Property History
| DATE: | EVENT: | PRICE: | SOURCE: |
|---|---|---|---|
| 10 Feb, 2017 | Sold | $271,903 | MRED MLS |
| 11 Oct, 2016 | Under contract | $242,990 | MRED MLS |
| 26 Sep, 2016 | Listed for sale | $242,990 | MRED MLS |
| 22 Oct, 2020 | Sold | $283,000 | MRED MLS |
| 29 Aug, 2020 | Under contract | $288,900 | MRED MLS |
| 2 Jun, 2020 | Listed for sale | $288,900 | MRED MLS |
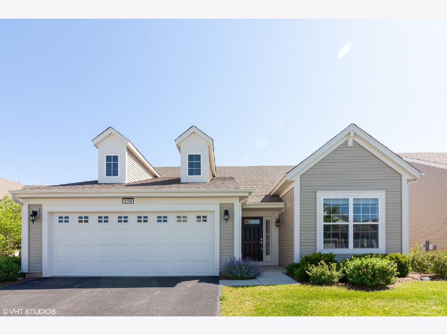
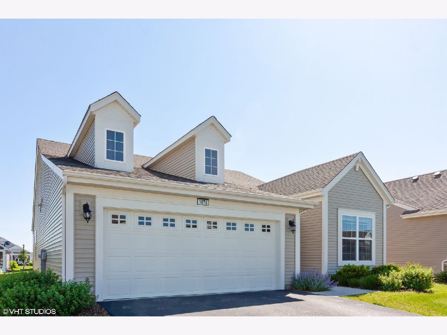
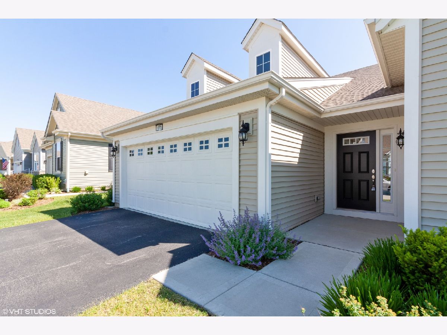
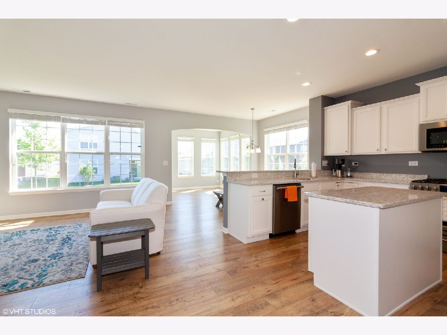
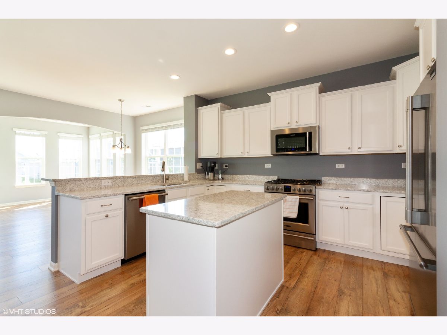
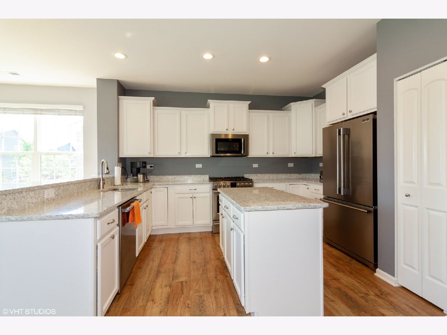
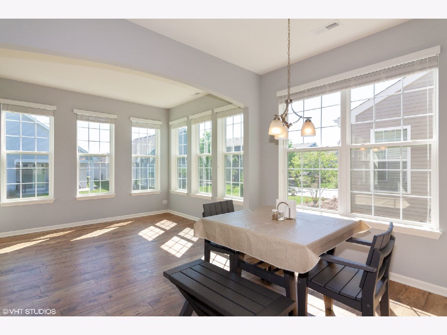
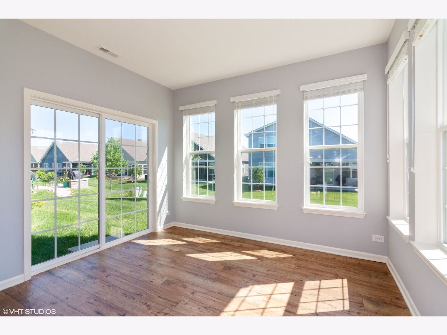
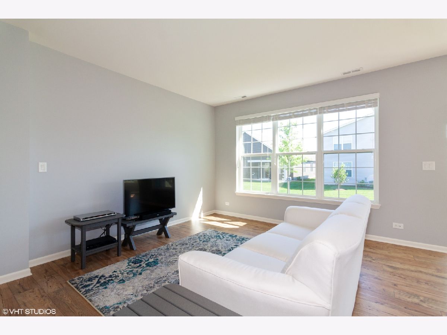
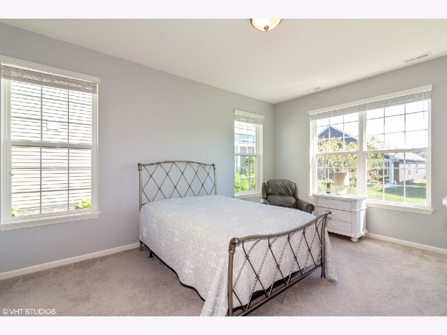
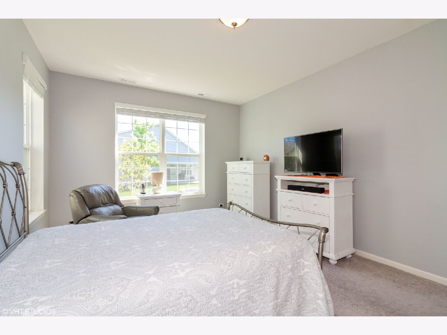
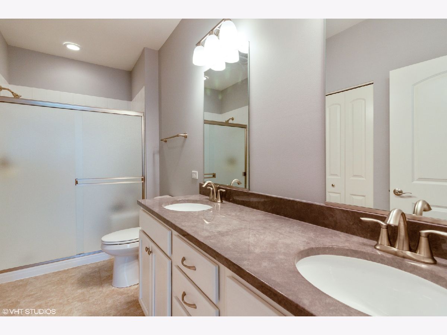
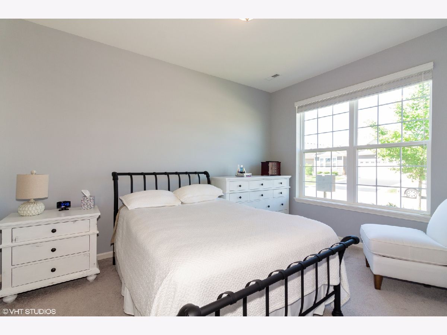
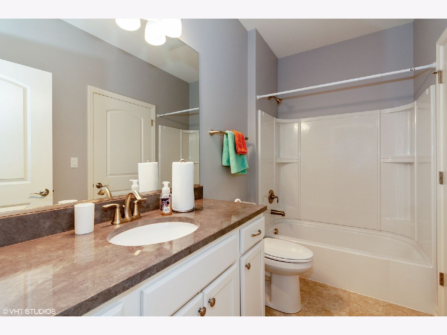
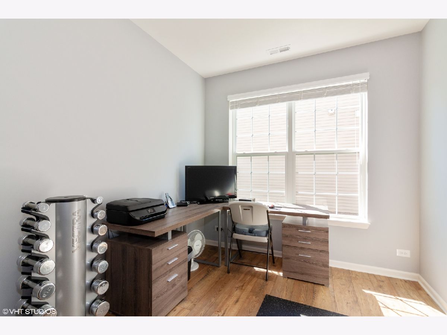
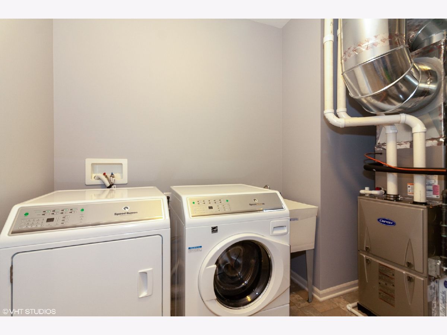
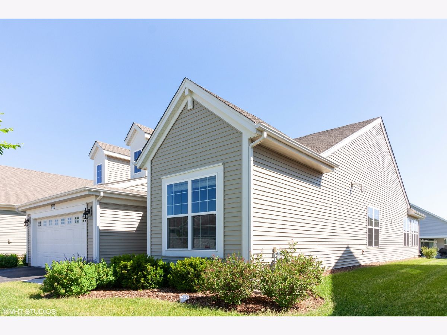
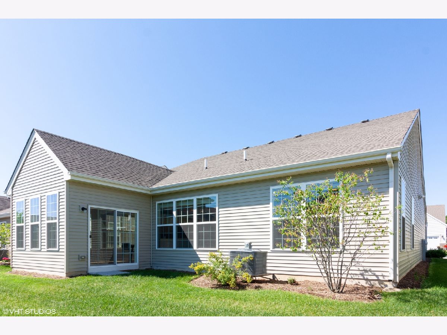
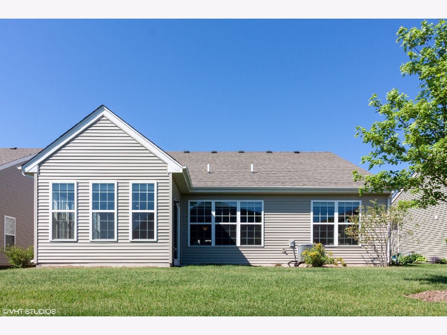
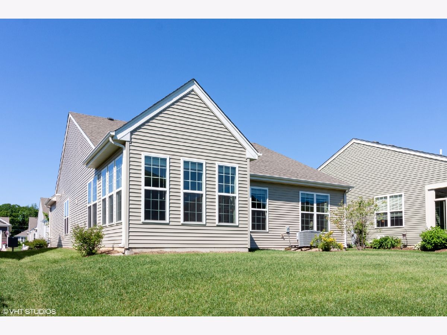
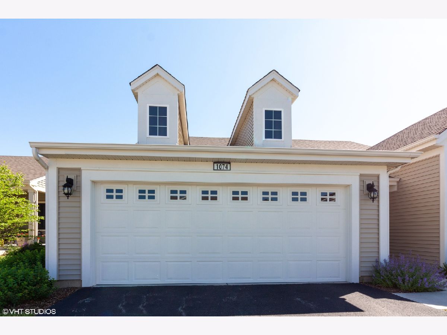
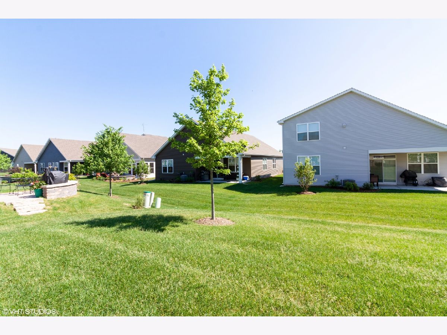
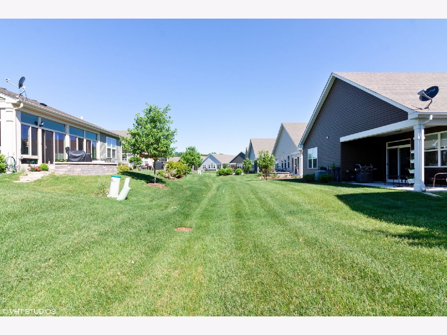
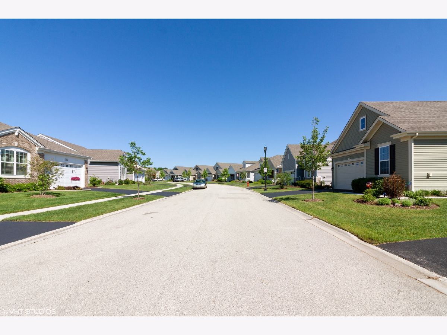
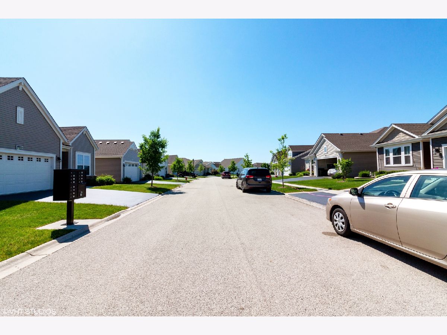
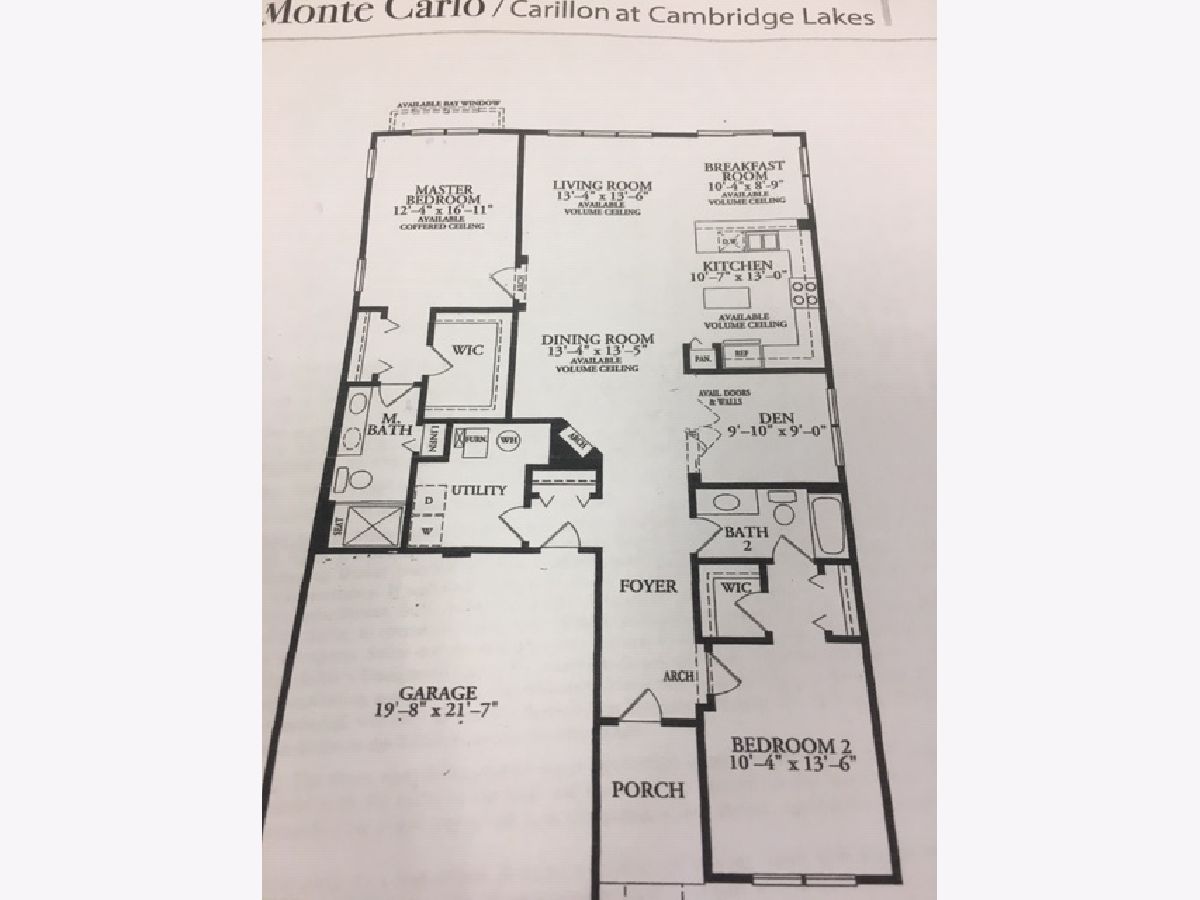
Room Specifics
Total Bedrooms: 2
Bedrooms Above Ground: 2
Bedrooms Below Ground: 0
Dimensions: —
Floor Type: Carpet
Full Bathrooms: 2
Bathroom Amenities: Double Sink
Bathroom in Basement: 0
Rooms: Den,Heated Sun Room,Eating Area
Basement Description: None
Other Specifics
| 2 | |
| Concrete Perimeter | |
| Asphalt | |
| — | |
| — | |
| 53X120 | |
| — | |
| Full | |
| Vaulted/Cathedral Ceilings, Wood Laminate Floors, First Floor Bedroom, First Floor Laundry, First Floor Full Bath, Walk-In Closet(s) | |
| Range, Microwave, Dishwasher, Refrigerator, Washer, Dryer | |
| Not in DB | |
| Clubhouse, Pool, Tennis Court(s), Lake, Gated, Other | |
| — | |
| — | |
| — |
Tax History
| Year | Property Taxes |
|---|---|
| 2020 | $6,274 |
Contact Agent
Nearby Similar Homes
Nearby Sold Comparables
Contact Agent
Listing Provided By
RE/MAX Central Inc.

