15 Allen Drive, Elgin, Illinois 60120
$145,000
|
Sold
|
|
| Status: | Closed |
| Sqft: | 1,600 |
| Cost/Sqft: | $91 |
| Beds: | 5 |
| Baths: | 2 |
| Year Built: | 1960 |
| Property Taxes: | $3,250 |
| Days On Market: | 2229 |
| Lot Size: | 0,57 |
Description
A must see! Large lot near the end of quiet cul-de-sac. Lots of room inside and out. This great fixer upper is waiting for you to make it yours! Great investment! It has two HVAC systems with one newer furnace. There are jetted bathtubs in both bathrooms, gas or wood burning fireplace in living room. Property sold as-is.
Property Specifics
| Single Family | |
| — | |
| Ranch | |
| 1960 | |
| Partial | |
| — | |
| No | |
| 0.57 |
| Cook | |
| Highview Hills | |
| — / Not Applicable | |
| None | |
| Public | |
| Septic-Private | |
| 10521297 | |
| 06184040030000 |
Nearby Schools
| NAME: | DISTRICT: | DISTANCE: | |
|---|---|---|---|
|
Grade School
Lords Park Elementary School |
46 | — | |
|
Middle School
Ellis Middle School |
46 | Not in DB | |
|
High School
Elgin High School |
46 | Not in DB | |
Property History
| DATE: | EVENT: | PRICE: | SOURCE: |
|---|---|---|---|
| 23 Oct, 2019 | Sold | $145,000 | MRED MLS |
| 18 Sep, 2019 | Under contract | $144,900 | MRED MLS |
| 15 Sep, 2019 | Listed for sale | $144,900 | MRED MLS |
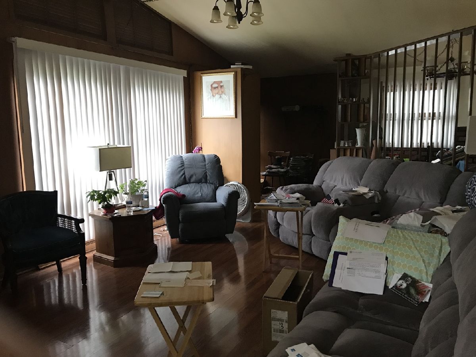
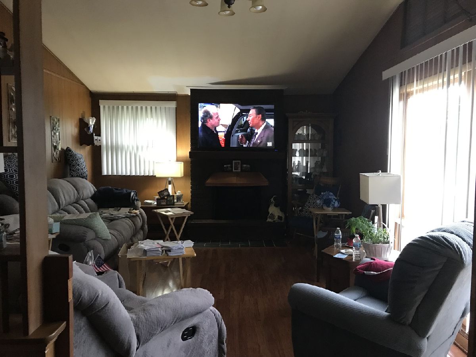
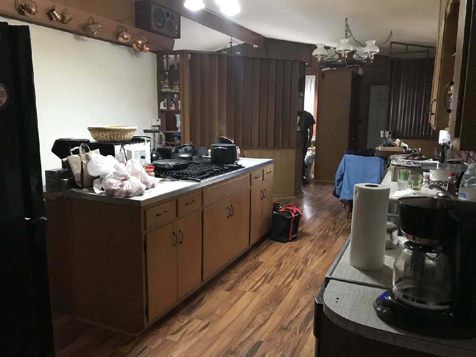
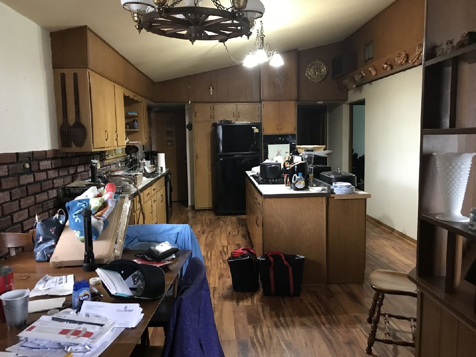
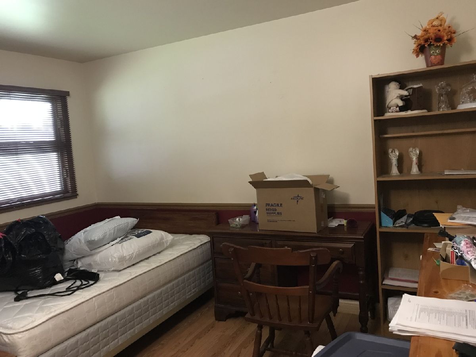
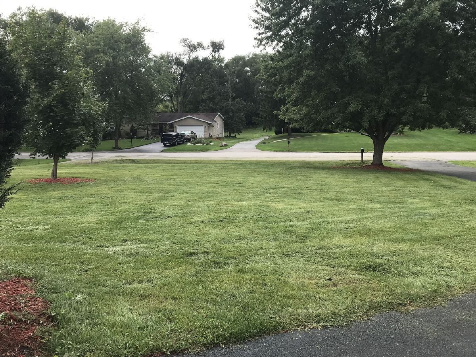
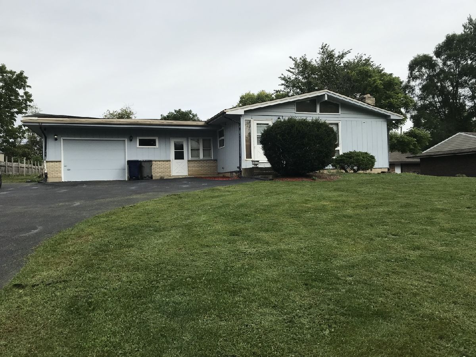
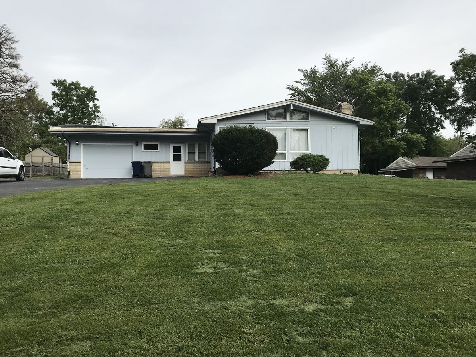
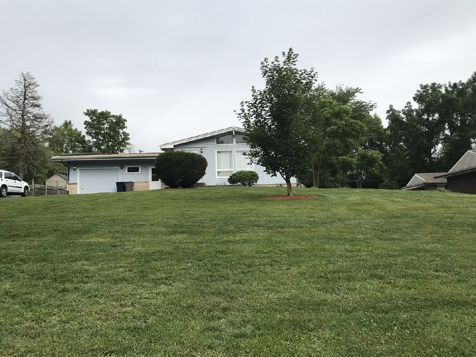
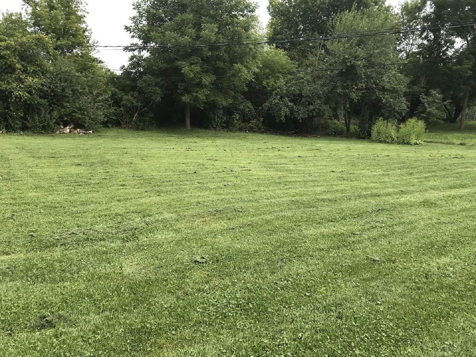
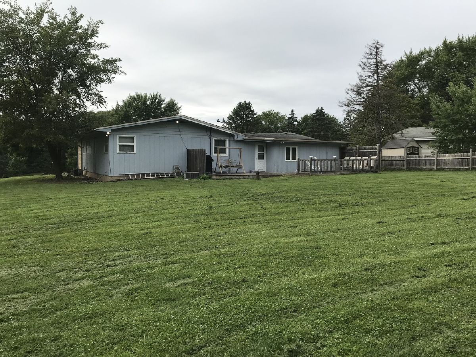
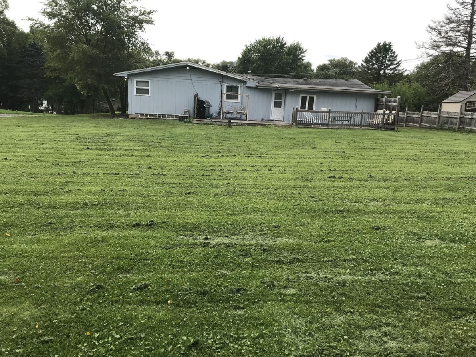
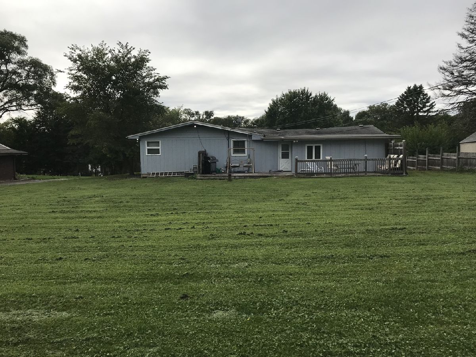
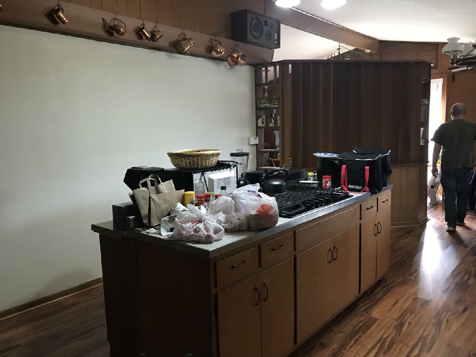
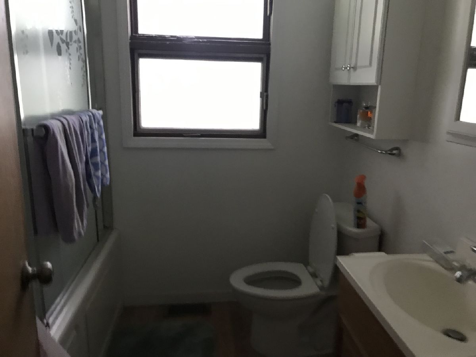
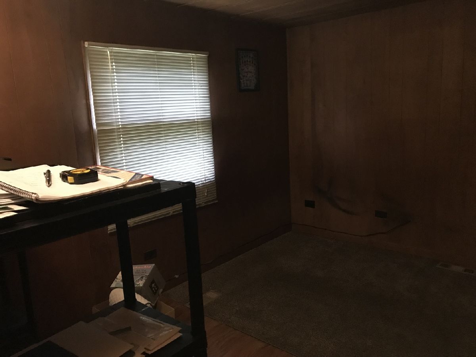
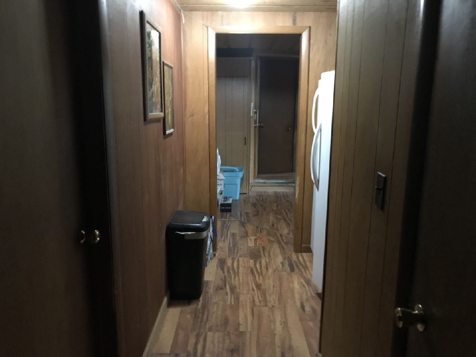
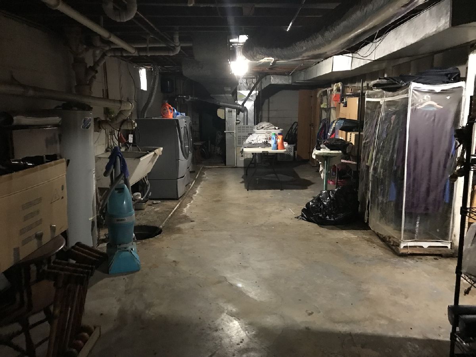
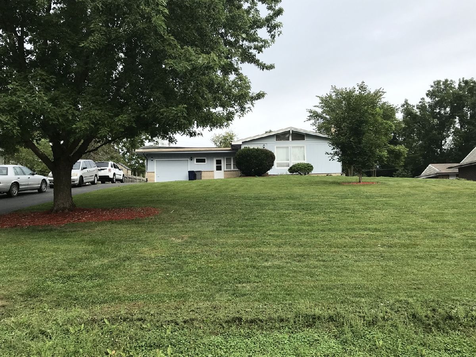
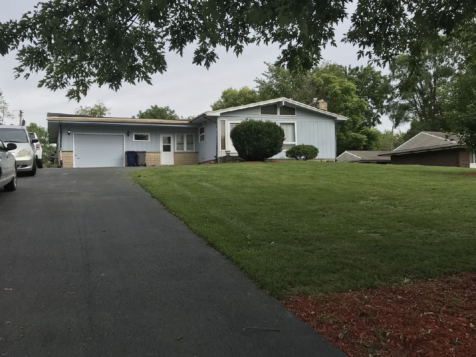
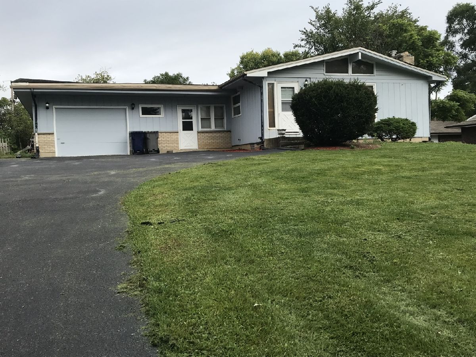
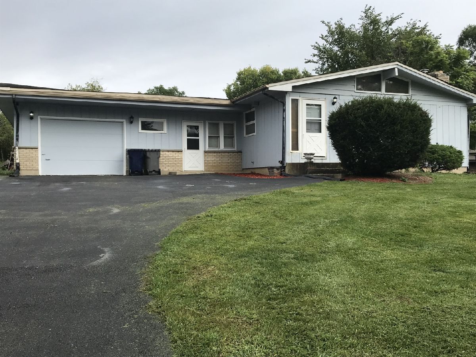
Room Specifics
Total Bedrooms: 5
Bedrooms Above Ground: 5
Bedrooms Below Ground: 0
Dimensions: —
Floor Type: Wood Laminate
Dimensions: —
Floor Type: Wood Laminate
Dimensions: —
Floor Type: Wood Laminate
Dimensions: —
Floor Type: —
Full Bathrooms: 2
Bathroom Amenities: Whirlpool
Bathroom in Basement: 0
Rooms: Bedroom 5
Basement Description: Unfinished
Other Specifics
| 1.5 | |
| — | |
| Asphalt | |
| Deck, Storms/Screens, Fire Pit, Breezeway | |
| — | |
| 24900 | |
| — | |
| None | |
| Vaulted/Cathedral Ceilings, Wood Laminate Floors | |
| — | |
| Not in DB | |
| — | |
| — | |
| — | |
| Gas Log |
Tax History
| Year | Property Taxes |
|---|---|
| 2019 | $3,250 |
Contact Agent
Nearby Similar Homes
Nearby Sold Comparables
Contact Agent
Listing Provided By
GNR Realty Inc.





