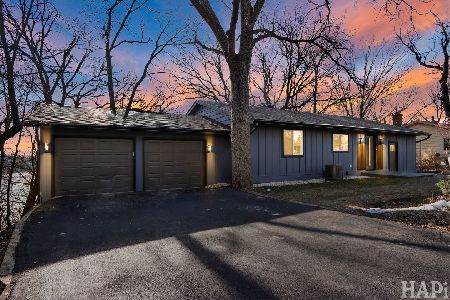15 Ash Drive, Oakwood Hills, Illinois 60013
$241,000
|
Sold
|
|
| Status: | Closed |
| Sqft: | 1,958 |
| Cost/Sqft: | $127 |
| Beds: | 3 |
| Baths: | 3 |
| Year Built: | 2006 |
| Property Taxes: | $6,166 |
| Days On Market: | 2401 |
| Lot Size: | 0,16 |
Description
Just unpack and enjoy this ABSOLUTE MOVE-IN CONDITION HOME located on a quiet interior street and decorated in "today" colors! You're sure to appreciate the hardwood flooring throughout the main floor, the all SS kitchen appliances, recessed LED lighting, the 2nd floor laundry room and the luxury master bath complete with a whirlpool! Add full basement, a fenced yard, an entertainment sized composite deck and a 2018 high efficiency furnace and you're sure to agree this home is an outstanding value! Note the 2nd floor "bonus room" was a 4th bedroom by design, no closet installed. Come experience the Oakwood Hills lifestyle where you can enjoy the beach on crystal clear Silver Lake and even keep non-motorized watercraft at the park. In the winter, Enjoy the sledding hill! Just a short drive to the Cary METRA station for convenient transit to Chicago! Versatile floor plan allows the area immediate to the kitchen to be used as either a family room area or a dining room area. WELCOME HOME
Property Specifics
| Single Family | |
| — | |
| Colonial | |
| 2006 | |
| Full | |
| 2 STORY | |
| No | |
| 0.16 |
| Mc Henry | |
| Oakwood Hills | |
| 50 / Voluntary | |
| Lake Rights | |
| Private Well | |
| Septic-Private | |
| 10436415 | |
| 1436458004 |
Nearby Schools
| NAME: | DISTRICT: | DISTANCE: | |
|---|---|---|---|
|
Grade School
Prairie Grove Elementary School |
46 | — | |
|
Middle School
Prairie Grove Junior High School |
46 | Not in DB | |
|
High School
Prairie Ridge High School |
155 | Not in DB | |
Property History
| DATE: | EVENT: | PRICE: | SOURCE: |
|---|---|---|---|
| 15 Oct, 2019 | Sold | $241,000 | MRED MLS |
| 13 Sep, 2019 | Under contract | $248,900 | MRED MLS |
| — | Last price change | $249,900 | MRED MLS |
| 29 Jun, 2019 | Listed for sale | $249,900 | MRED MLS |
Room Specifics
Total Bedrooms: 3
Bedrooms Above Ground: 3
Bedrooms Below Ground: 0
Dimensions: —
Floor Type: Carpet
Dimensions: —
Floor Type: Carpet
Full Bathrooms: 3
Bathroom Amenities: Whirlpool,Separate Shower,Double Sink
Bathroom in Basement: 0
Rooms: Bonus Room
Basement Description: Unfinished
Other Specifics
| 2 | |
| Concrete Perimeter | |
| Asphalt | |
| Deck | |
| Landscaped,Water Rights,Water View,Wooded | |
| 60 X 120 | |
| Unfinished | |
| Full | |
| Vaulted/Cathedral Ceilings, Hardwood Floors, Second Floor Laundry, Walk-In Closet(s) | |
| Range, Microwave, Dishwasher, Disposal | |
| Not in DB | |
| Water Rights, Street Lights, Street Paved | |
| — | |
| — | |
| — |
Tax History
| Year | Property Taxes |
|---|---|
| 2019 | $6,166 |
Contact Agent
Nearby Similar Homes
Contact Agent
Listing Provided By
Baird & Warner









