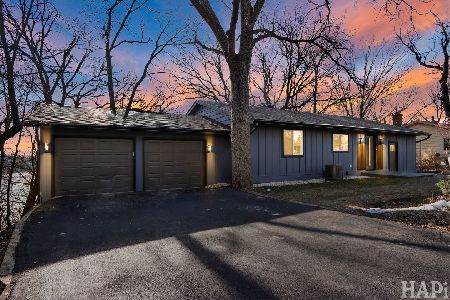17 Ash Drive, Oakwood Hills, Illinois 60013
$149,500
|
Sold
|
|
| Status: | Closed |
| Sqft: | 1,572 |
| Cost/Sqft: | $91 |
| Beds: | 3 |
| Baths: | 2 |
| Year Built: | 1952 |
| Property Taxes: | $4,587 |
| Days On Market: | 3530 |
| Lot Size: | 0,29 |
Description
Get out the fishing poles, we're just a stone's throw from Silver Lake and the beach! Situated on almost 1/3 of acre in lovely Oakwood Hills, this unique ranch offers a 2 car detached garage, new furnace, newer opener, A/C, and double pane windows. Low maintenance and high quality wood laminate floors are featured throughout the home, and most rooms are finished with crown molding and recessed lighting. Oak cabinets and stainless steel appliances are featured in the kitchen and a wood burning fireplace in the living room. The entire backyard is fenced in, and the lower level could be finished into the perfect rec room. And highly renowned Prairie Grove and Prairie Ridge! Back on market due to previous buyers' inability to get financing- now is your chance!
Property Specifics
| Single Family | |
| — | |
| Ranch | |
| 1952 | |
| Partial | |
| — | |
| No | |
| 0.29 |
| Mc Henry | |
| Oakwood Hills | |
| 0 / Not Applicable | |
| None | |
| Private Well | |
| Septic-Private | |
| 09238969 | |
| 1436458024 |
Nearby Schools
| NAME: | DISTRICT: | DISTANCE: | |
|---|---|---|---|
|
Grade School
Prairie Grove Elementary School |
46 | — | |
|
Middle School
Prairie Grove Junior High School |
46 | Not in DB | |
|
High School
Prairie Ridge High School |
155 | Not in DB | |
Property History
| DATE: | EVENT: | PRICE: | SOURCE: |
|---|---|---|---|
| 28 Oct, 2011 | Sold | $90,000 | MRED MLS |
| 16 Sep, 2011 | Under contract | $87,900 | MRED MLS |
| — | Last price change | $99,900 | MRED MLS |
| 30 Dec, 2010 | Listed for sale | $162,900 | MRED MLS |
| 5 Aug, 2016 | Sold | $149,500 | MRED MLS |
| 24 Jun, 2016 | Under contract | $142,500 | MRED MLS |
| 26 May, 2016 | Listed for sale | $142,500 | MRED MLS |
| 1 Jun, 2023 | Under contract | $0 | MRED MLS |
| 25 May, 2023 | Listed for sale | $0 | MRED MLS |
Room Specifics
Total Bedrooms: 3
Bedrooms Above Ground: 3
Bedrooms Below Ground: 0
Dimensions: —
Floor Type: Hardwood
Dimensions: —
Floor Type: Carpet
Full Bathrooms: 2
Bathroom Amenities: —
Bathroom in Basement: 0
Rooms: No additional rooms
Basement Description: Unfinished,Crawl,Exterior Access
Other Specifics
| 2 | |
| Concrete Perimeter | |
| — | |
| Patio, Porch | |
| Fenced Yard,Water View | |
| 105 X 120 | |
| Unfinished | |
| Full | |
| — | |
| Range, Microwave, Dishwasher, Refrigerator | |
| Not in DB | |
| Water Rights, Street Paved | |
| — | |
| — | |
| Wood Burning, Attached Fireplace Doors/Screen |
Tax History
| Year | Property Taxes |
|---|---|
| 2011 | $4,196 |
| 2016 | $4,587 |
Contact Agent
Nearby Similar Homes
Contact Agent
Listing Provided By
RE/MAX of Barrington








