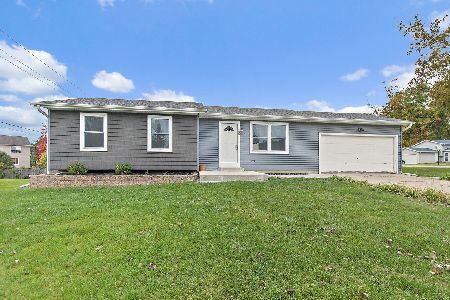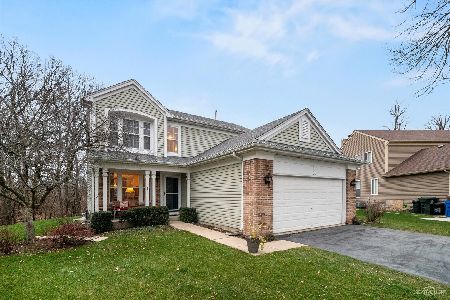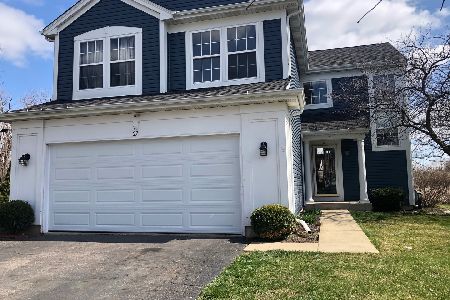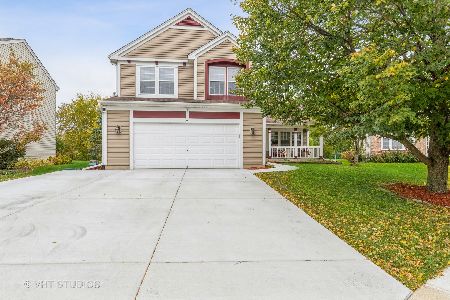15 Ashton Court, South Elgin, Illinois 60177
$274,900
|
Sold
|
|
| Status: | Closed |
| Sqft: | 2,274 |
| Cost/Sqft: | $121 |
| Beds: | 3 |
| Baths: | 3 |
| Year Built: | 1996 |
| Property Taxes: | $6,531 |
| Days On Market: | 2268 |
| Lot Size: | 0,22 |
Description
Lovely original owner home with fabulous curb appeal on a premier lot. This home is tucked back in on a quiet cul-de-sac. It has a great front porch that leads you into a dramatic 2 story foyer with staircase. Formal living room and dining room. Kitchen features Corian counters, plenty of table space with bay and a large closet pantry. There is also a large sunken living room with wood burning fireplace with gas starter and hardwood floors. The 1st floor provides 9 ft ceilings, a half bath and a large laundry room with laundry sink, tons of cabinet and counter space. The Master bedroom suite boast a walk in closet and a master bath with double vanity, separate shower and soaker tub. The master bedroom also has a sitting room with double doors that could possibly be a 4th bedroom. The upstairs also contains 2 additional bedrooms and a full bathroom w/ skylight. The basement is partially finished with a large rec room and bar area. Backyard features a huge lot with mature trees, raised flower beds/garden and huge composite deck with privacy fence.
Property Specifics
| Single Family | |
| — | |
| Traditional | |
| 1996 | |
| Full | |
| — | |
| No | |
| 0.22 |
| Kane | |
| Sugar Ridge | |
| 0 / Not Applicable | |
| None | |
| Public | |
| Public Sewer | |
| 10539806 | |
| 0903254013 |
Nearby Schools
| NAME: | DISTRICT: | DISTANCE: | |
|---|---|---|---|
|
Grade School
Anderson Elementary School |
303 | — | |
|
Middle School
Wredling Middle School |
303 | Not in DB | |
|
High School
St Charles North High School |
303 | Not in DB | |
Property History
| DATE: | EVENT: | PRICE: | SOURCE: |
|---|---|---|---|
| 14 Nov, 2019 | Sold | $274,900 | MRED MLS |
| 9 Oct, 2019 | Under contract | $274,900 | MRED MLS |
| 4 Oct, 2019 | Listed for sale | $274,900 | MRED MLS |
Room Specifics
Total Bedrooms: 3
Bedrooms Above Ground: 3
Bedrooms Below Ground: 0
Dimensions: —
Floor Type: Carpet
Dimensions: —
Floor Type: Carpet
Full Bathrooms: 3
Bathroom Amenities: Separate Shower,Double Sink,Soaking Tub
Bathroom in Basement: 0
Rooms: Eating Area,Recreation Room,Sitting Room,Foyer
Basement Description: Partially Finished
Other Specifics
| 2 | |
| Concrete Perimeter | |
| Asphalt | |
| Deck, Porch, Storms/Screens | |
| Mature Trees | |
| 55 X 173 X 59 X 172 | |
| — | |
| Full | |
| Hardwood Floors, First Floor Laundry, Walk-In Closet(s) | |
| Range, Microwave, Dishwasher, Refrigerator, Washer, Dryer, Disposal, Water Softener Owned | |
| Not in DB | |
| Sidewalks, Street Lights, Street Paved | |
| — | |
| — | |
| Wood Burning, Gas Starter |
Tax History
| Year | Property Taxes |
|---|---|
| 2019 | $6,531 |
Contact Agent
Nearby Sold Comparables
Contact Agent
Listing Provided By
RE/MAX Plaza







